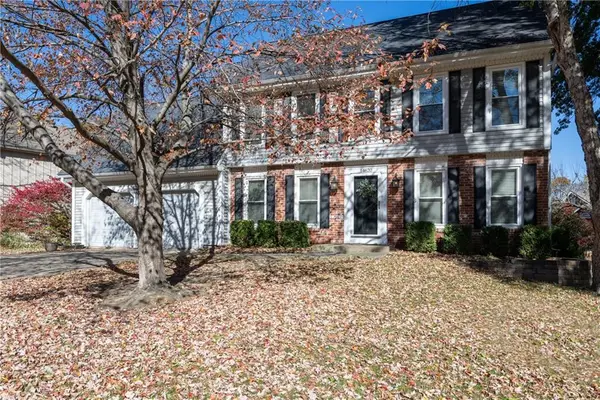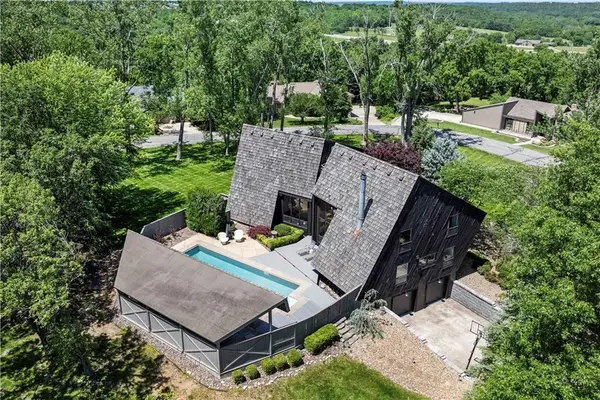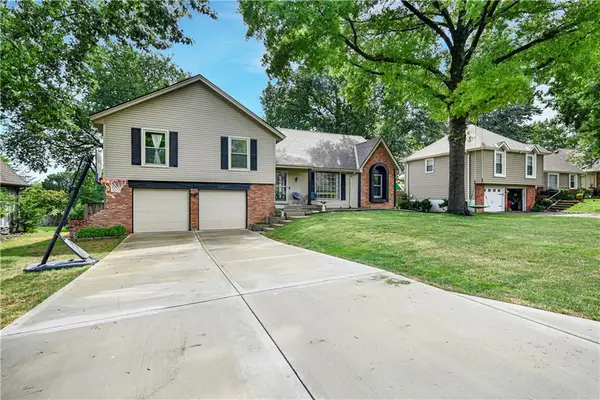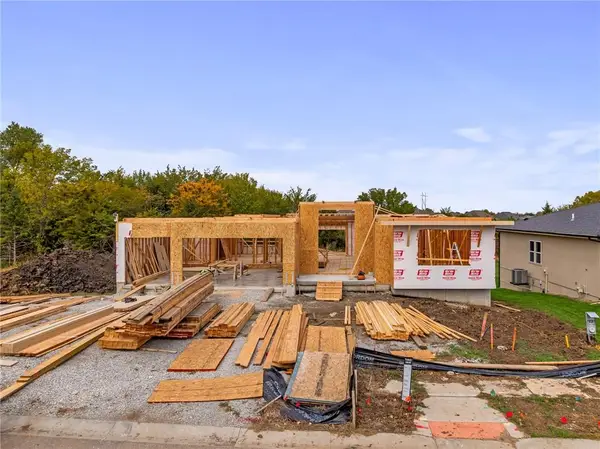19220 W 98th Terrace, Lenexa, KS 66220
Local realty services provided by:ERA McClain Brothers
19220 W 98th Terrace,Lenexa, KS 66220
$625,000
- 4 Beds
- 3 Baths
- 3,181 sq. ft.
- Single family
- Pending
Listed by: brad papa
Office: keller williams realty partners inc.
MLS#:2579239
Source:MOKS_HL
Price summary
- Price:$625,000
- Price per sq. ft.:$196.48
- Monthly HOA dues:$216.67
About this home
Absolutely stunning home in the highly sought after Falcon Valley Community, perfectly positioned on the golf course with breathtaking lake views. This open concept floor plan is ideal for entertaining, abundant with windows and ample natural light, two fireplaces, and a beautiful sunroom for relaxation. The kitchen boasts abundant cabinetry, a generous designated pantry, stylish tile, and a welcoming entryway design. The expansive primary suite includes a luxurious bathroom retreat. Enjoy a finished walkout basement complete with a cozy fireplace, kitchenette, bar, and patio from the walkout access. The extensive deck and spacious yard provide the perfect backdrop for gatherings or quiet evenings. With newer mechanicals (AC only 4 year old, water heater just 1 year old), built in entertainment system, and elegant architectural details throughout, this home is move in ready. Maintenance is provided including mowing, edging, aerating, fertilizing, and snow removal, leaving more time to enjoy all that Falcon Valley has to offer: golf, trails, and easy access to dining, grocery and pet care nearby.
Contact an agent
Home facts
- Year built:2002
- Listing ID #:2579239
- Added:40 day(s) ago
- Updated:November 15, 2025 at 09:25 AM
Rooms and interior
- Bedrooms:4
- Total bathrooms:3
- Full bathrooms:3
- Living area:3,181 sq. ft.
Heating and cooling
- Cooling:Electric
- Heating:Forced Air Gas, Natural Gas
Structure and exterior
- Roof:Composition
- Year built:2002
- Building area:3,181 sq. ft.
Schools
- High school:Olathe Northwest
- Middle school:Prairie Trail
- Elementary school:Manchester Park
Utilities
- Water:City/Public
- Sewer:Public Sewer
Finances and disclosures
- Price:$625,000
- Price per sq. ft.:$196.48
New listings near 19220 W 98th Terrace
- New
 $345,000Active2 beds 2 baths1,159 sq. ft.
$345,000Active2 beds 2 baths1,159 sq. ft.12894 W 93rd Street, Lenexa, KS 66215
MLS# 2587722Listed by: WORTH CLARK REALTY  $450,000Pending4 beds 4 baths3,255 sq. ft.
$450,000Pending4 beds 4 baths3,255 sq. ft.14620 W 84th Street, Lenexa, KS 66215
MLS# 2582424Listed by: KELLER WILLIAMS REALTY PARTNERS INC.- New
 $975,000Active3 beds 3 baths3,430 sq. ft.
$975,000Active3 beds 3 baths3,430 sq. ft.20413 Crickett Lane, Lenexa, KS 66220
MLS# 2587085Listed by: COMPASS REALTY GROUP - Open Sat, 11am to 1pmNew
 $565,000Active4 beds 3 baths2,563 sq. ft.
$565,000Active4 beds 3 baths2,563 sq. ft.21921 W 82nd Terrace, Lenexa, KS 66220
MLS# 2587539Listed by: WEICHERT, REALTORS WELCH & COM  $624,656Pending3 beds 3 baths2,124 sq. ft.
$624,656Pending3 beds 3 baths2,124 sq. ft.22210 W 82nd Terrace, Lenexa, KS 66220
MLS# 2587684Listed by: WEICHERT, REALTORS WELCH & COM $375,000Active4 beds 3 baths2,724 sq. ft.
$375,000Active4 beds 3 baths2,724 sq. ft.15322 W 83rd Terrace, Lenexa, KS 66219
MLS# 2576034Listed by: SEEK REAL ESTATE- Open Sat, 1 to 3pmNew
 $525,000Active5 beds 4 baths3,416 sq. ft.
$525,000Active5 beds 4 baths3,416 sq. ft.15611 W 86th Street, Lenexa, KS 66219
MLS# 2586619Listed by: REECENICHOLS - OVERLAND PARK - Open Sat, 1 to 3pm
 $640,000Pending4 beds 3 baths3,281 sq. ft.
$640,000Pending4 beds 3 baths3,281 sq. ft.8616 Baska Court, Lenexa, KS 66219
MLS# 2585152Listed by: COMPASS REALTY GROUP - Open Sat, 11am to 1pmNew
 $450,000Active4 beds 3 baths2,811 sq. ft.
$450,000Active4 beds 3 baths2,811 sq. ft.10107 Monrovia Street, Lenexa, KS 66215
MLS# 2586887Listed by: NEXTHOME GADWOOD GROUP  $786,050Pending4 beds 3 baths2,776 sq. ft.
$786,050Pending4 beds 3 baths2,776 sq. ft.25000 W 89th Street, Lenexa, KS 66227
MLS# 2586871Listed by: COMPASS REALTY GROUP
