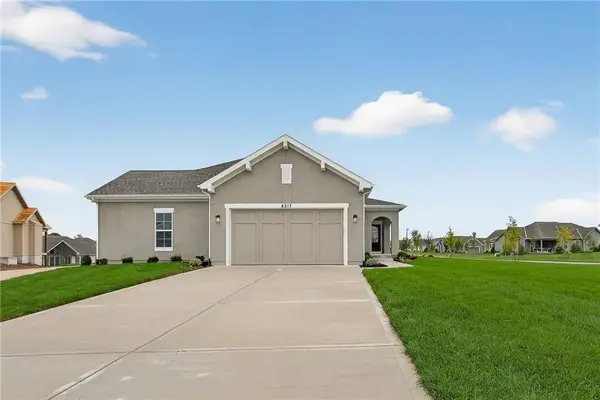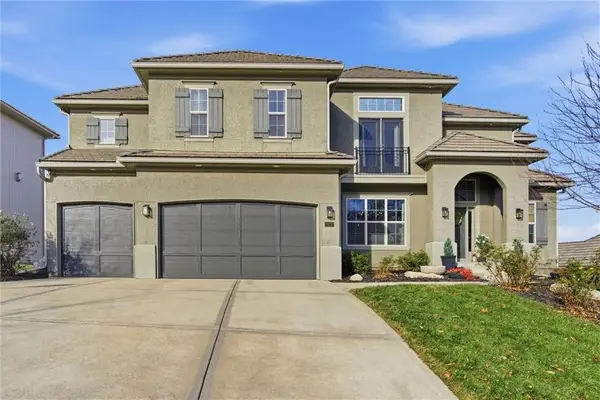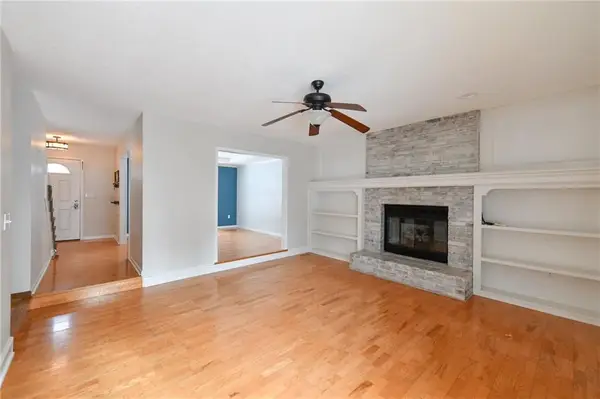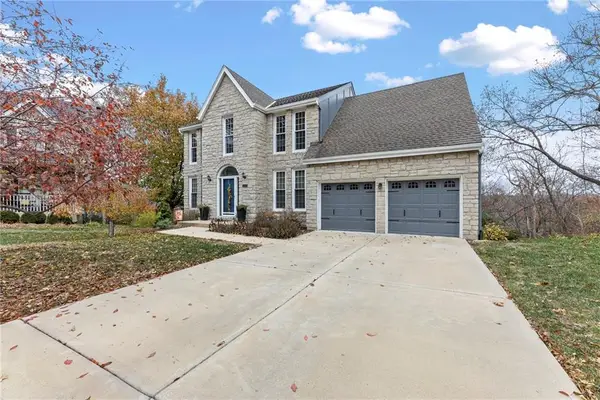20825 W 94th Terrace, Lenexa, KS 66220
Local realty services provided by:ERA McClain Brothers
20825 W 94th Terrace,Lenexa, KS 66220
$1,350,000
- 5 Beds
- 6 Baths
- 6,300 sq. ft.
- Single family
- Pending
Listed by: thomas real estate group, kathryn thomas
Office: reecenichols - leawood
MLS#:2571744
Source:MOKS_HL
Price summary
- Price:$1,350,000
- Price per sq. ft.:$214.29
- Monthly HOA dues:$90.33
About this home
Priced below appraised value! Luxury Living in Falcon Ridge – A Private, One-of-a-Kind Retreat. Welcome to luxury living redefined in this extraordinary 6,300 sq. ft. estate nestled on a private, wooded cul-de-sac in the sought-after Falcon Ridge community. Perched among the treetops with no rear neighbors and breathtaking views of the Falcon Ridge Golf Course and a tranquil water feature, this residence offers unmatched privacy, serenity, and sophistication. Blending Mediterranean architectural charm with refined modern design, the home showcases over $450,000 in recent upgrades, including a chef-inspired gourmet kitchen with custom dovetail soft-close cabinetry, full-size Sub-Zero refrigerator and freezer, quartzite countertops, Cove dishwasher, backsplash and designer ambient lighting.
The rare two-tiered lower level boasts soaring ceilings, a home office, expansive recreational space, a climate-controlled room prepped for a 10-person hot tub, and a secret door leading to a hidden storage room—perfect for seasonal decor or valuables. A $40,000 indoor playroom and thoughtfully designed laundry room on main level with built-in pet crates add functionality for the modern lifestyle. No detail has been overlooked—from Hunter Douglas window treatments, rich hardwood floors, custom curved staircase, new carpeting, Legrand smart outlets, whole-home audio, state-of-the-art electronics, water softener, and a premium RO water system.
Outdoors, step into meticulously manicured English-style tiered gardens with curated perennials, mature trees, shrubs, flagstone hardscapes, and a charming gazebo—perfect for garden parties or peaceful mornings. The show-stopping screened-in porch features low-maintenance Trex decking, a cozy stone fireplace, a full outdoor kitchen, and generous seating for intimate evenings under the stars.
This is not just a home—it's a luxurious private sanctuary, perfectly tailored for entertaining, relaxing, and creating unforgettable memories.
Contact an agent
Home facts
- Year built:2001
- Listing ID #:2571744
- Added:98 day(s) ago
- Updated:December 17, 2025 at 10:33 PM
Rooms and interior
- Bedrooms:5
- Total bathrooms:6
- Full bathrooms:5
- Half bathrooms:1
- Living area:6,300 sq. ft.
Heating and cooling
- Cooling:Zoned
- Heating:Zoned
Structure and exterior
- Roof:Tile
- Year built:2001
- Building area:6,300 sq. ft.
Schools
- High school:Olathe Northwest
- Middle school:Prairie Trail
- Elementary school:Manchester
Utilities
- Water:City/Public
- Sewer:Public Sewer
Finances and disclosures
- Price:$1,350,000
- Price per sq. ft.:$214.29
New listings near 20825 W 94th Terrace
- Open Fri, 4am to 6pmNew
 $375,000Active3 beds 3 baths2,080 sq. ft.
$375,000Active3 beds 3 baths2,080 sq. ft.15209 W 91st Place, Lenexa, KS 66219
MLS# 2592397Listed by: REECENICHOLS -THE VILLAGE  $515,000Active4 beds 4 baths3,291 sq. ft.
$515,000Active4 beds 4 baths3,291 sq. ft.21812 W 96th Street, Lenexa, KS 66220
MLS# 2588244Listed by: REECENICHOLS - OVERLAND PARK- New
 $205,000Active3 beds 2 baths1,341 sq. ft.
$205,000Active3 beds 2 baths1,341 sq. ft.7504 Monrovia Street, Lenexa, KS 66216
MLS# 2592359Listed by: PLATINUM REALTY LLC  $578,335Pending3 beds 3 baths2,124 sq. ft.
$578,335Pending3 beds 3 baths2,124 sq. ft.8285 Brockway Street, Lenexa, KS 66220
MLS# 2592050Listed by: WEICHERT, REALTORS WELCH & COM $875,000Pending6 beds 5 baths3,975 sq. ft.
$875,000Pending6 beds 5 baths3,975 sq. ft.20212 W 88th Street, Lenexa, KS 66220
MLS# 2591687Listed by: KANSAS CITY REALTY- New
 $419,000Active4 beds 4 baths2,548 sq. ft.
$419,000Active4 beds 4 baths2,548 sq. ft.15529 W 83rd Terrace, Lenexa, KS 66219
MLS# 2591798Listed by: HOUSE BROKERAGE - New
 $215,000Active3 beds 2 baths1,341 sq. ft.
$215,000Active3 beds 2 baths1,341 sq. ft.7502 Monrovia Street, Lenexa, KS 66216
MLS# 2591816Listed by: PLATINUM REALTY LLC  $399,900Active3 beds 3 baths2,178 sq. ft.
$399,900Active3 beds 3 baths2,178 sq. ft.8308 Tomashaw Street, Lenexa, KS 66219
MLS# 2591303Listed by: WALKER & CO. REAL ESTATE $515,000Pending5 beds 5 baths3,339 sq. ft.
$515,000Pending5 beds 5 baths3,339 sq. ft.7729 Acuff Lane, Lenexa, KS 66216
MLS# 2591351Listed by: REAL BROKER, LLC- New
 $1,699,000Active4 beds 3 baths2,540 sq. ft.
$1,699,000Active4 beds 3 baths2,540 sq. ft.8982 Ginger Street, Lenexa, KS 66227
MLS# 2591716Listed by: KELLER WILLIAMS PLATINUM PRTNR
