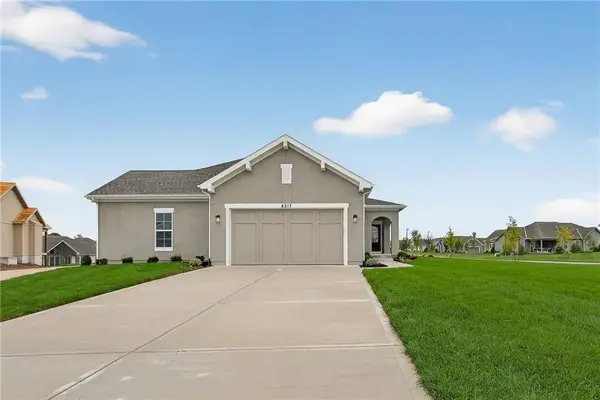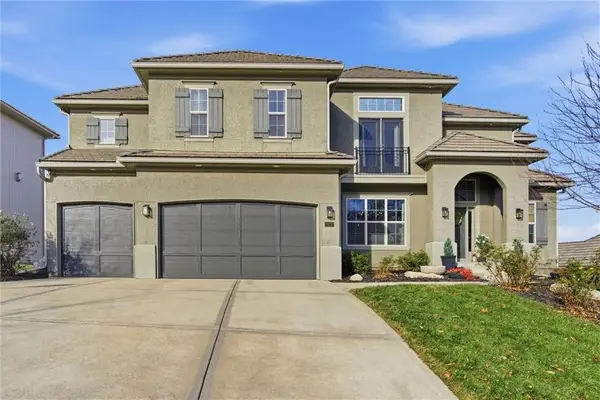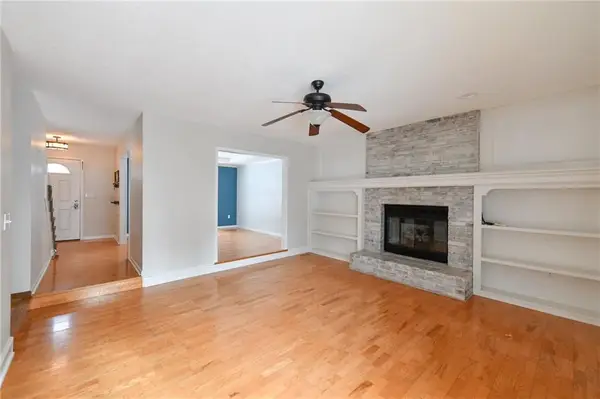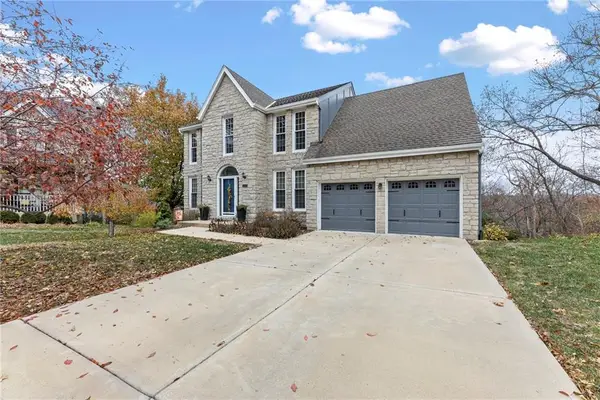22092 W 94th Terrace, Lenexa, KS 66220
Local realty services provided by:ERA McClain Brothers
22092 W 94th Terrace,Lenexa, KS 66220
$910,453
- 4 Beds
- 4 Baths
- 3,255 sq. ft.
- Single family
- Active
Listed by: debbie sinclair, teresa acklin
Office: prime development land co llc.
MLS#:2566919
Source:MOKS_HL
Price summary
- Price:$910,453
- Price per sq. ft.:$279.71
- Monthly HOA dues:$195
About this home
The Rosebud by Roeser Homes – Now Available in Silverleaf! One of Roeser’s most loved reverse 1.5-story floor plans, The Rosebud, is now under construction in the highly sought-after Silverleaf community! Step inside and feel right at home with a spacious, open layout, soaring ceiling heights, walls of windows, arched doorways and designer finishes throughout. The chef’s kitchen is a standout, featuring a large island with seating for four & room for 2 more, abundant cabinetry, and a generous dining area that easily fits an 8-person table. The great room offers a cozy fireplace flanked by built-ins and flows seamlessly to the covered deck, complete with a second fireplace — perfect for entertaining or quiet evenings overlooking lush greenspace. The private primary suite is tucked away for added tranquility and includes a spa-like bath with a free-standing tub, separate shower, and a large walk-in closet that conveniently connects to the laundry room. A second main-level bedroom — ideal for guests or a home office — is located near a full bath. The finished lower level features a wide staircase with a large window above for natural light, a spacious family room with a wet bar, two additional bedrooms, two full baths, and plenty of storage space. This home is on a daylight lot backing to greenspace. You don't want to miss out. Want to experience The Rosebud in person? Tour our fully furnished model in nearby Canyon Creek Forest and see the layout and Roeser craftsmanship firsthand. Silverleaf is a maintenance-provided community, meaning lawn care, landscaping, and snow removal are all taken care of — giving you more time to enjoy the things you love. Estimated completion: Late December — and there’s still time to make interior selections to personalize the home to your style! ***PICTURES ARE OF MODEL HOME NOT ACTUAL HOME****
Contact an agent
Home facts
- Listing ID #:2566919
- Added:138 day(s) ago
- Updated:December 17, 2025 at 10:33 PM
Rooms and interior
- Bedrooms:4
- Total bathrooms:4
- Full bathrooms:4
- Living area:3,255 sq. ft.
Heating and cooling
- Cooling:Electric
- Heating:Forced Air Gas
Structure and exterior
- Roof:Composition
- Building area:3,255 sq. ft.
Schools
- High school:Olathe Northwest
- Middle school:Prairie Trail
- Elementary school:Manchester Park
Utilities
- Water:City/Public
- Sewer:Public Sewer
Finances and disclosures
- Price:$910,453
- Price per sq. ft.:$279.71
New listings near 22092 W 94th Terrace
- Open Fri, 4am to 6pmNew
 $375,000Active3 beds 3 baths2,080 sq. ft.
$375,000Active3 beds 3 baths2,080 sq. ft.15209 W 91st Place, Lenexa, KS 66219
MLS# 2592397Listed by: REECENICHOLS -THE VILLAGE  $515,000Active4 beds 4 baths3,291 sq. ft.
$515,000Active4 beds 4 baths3,291 sq. ft.21812 W 96th Street, Lenexa, KS 66220
MLS# 2588244Listed by: REECENICHOLS - OVERLAND PARK- New
 $205,000Active3 beds 2 baths1,341 sq. ft.
$205,000Active3 beds 2 baths1,341 sq. ft.7504 Monrovia Street, Lenexa, KS 66216
MLS# 2592359Listed by: PLATINUM REALTY LLC  $578,335Pending3 beds 3 baths2,124 sq. ft.
$578,335Pending3 beds 3 baths2,124 sq. ft.8285 Brockway Street, Lenexa, KS 66220
MLS# 2592050Listed by: WEICHERT, REALTORS WELCH & COM $875,000Pending6 beds 5 baths3,975 sq. ft.
$875,000Pending6 beds 5 baths3,975 sq. ft.20212 W 88th Street, Lenexa, KS 66220
MLS# 2591687Listed by: KANSAS CITY REALTY- New
 $419,000Active4 beds 4 baths2,548 sq. ft.
$419,000Active4 beds 4 baths2,548 sq. ft.15529 W 83rd Terrace, Lenexa, KS 66219
MLS# 2591798Listed by: HOUSE BROKERAGE - New
 $215,000Active3 beds 2 baths1,341 sq. ft.
$215,000Active3 beds 2 baths1,341 sq. ft.7502 Monrovia Street, Lenexa, KS 66216
MLS# 2591816Listed by: PLATINUM REALTY LLC  $399,900Active3 beds 3 baths2,178 sq. ft.
$399,900Active3 beds 3 baths2,178 sq. ft.8308 Tomashaw Street, Lenexa, KS 66219
MLS# 2591303Listed by: WALKER & CO. REAL ESTATE $515,000Pending5 beds 5 baths3,339 sq. ft.
$515,000Pending5 beds 5 baths3,339 sq. ft.7729 Acuff Lane, Lenexa, KS 66216
MLS# 2591351Listed by: REAL BROKER, LLC- New
 $1,699,000Active4 beds 3 baths2,540 sq. ft.
$1,699,000Active4 beds 3 baths2,540 sq. ft.8982 Ginger Street, Lenexa, KS 66227
MLS# 2591716Listed by: KELLER WILLIAMS PLATINUM PRTNR
