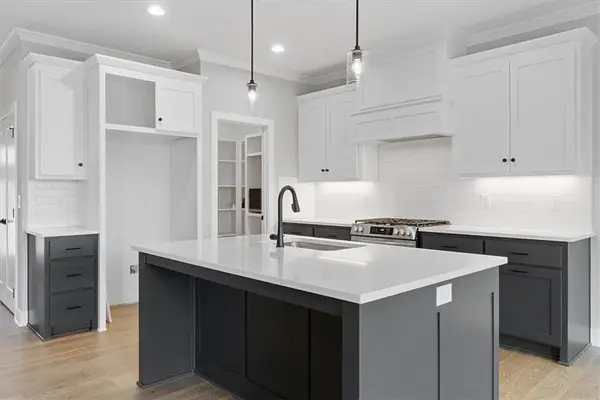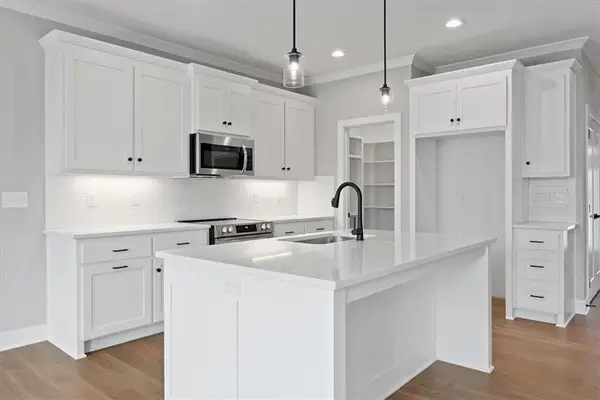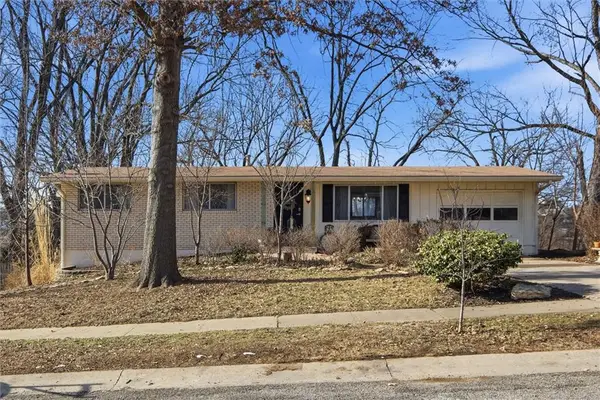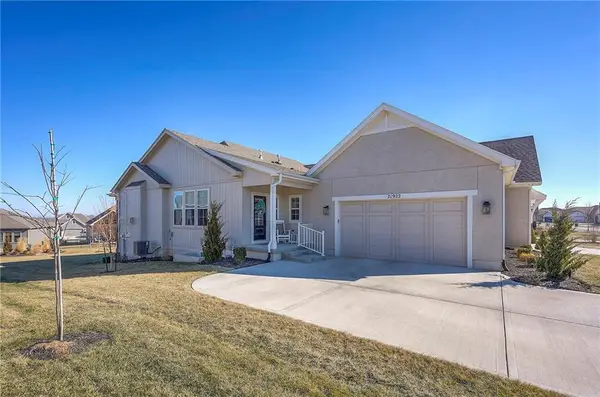22412 W 90th Terrace, Lenexa, KS 66227
Local realty services provided by:ERA High Pointe Realty
22412 W 90th Terrace,Lenexa, KS 66227
$825,000
- 4 Beds
- 3 Baths
- 2,941 sq. ft.
- Single family
- Active
Listed by: annie kennedy, tom bohanon
Office: realty executives
MLS#:2512278
Source:Bay East, CCAR, bridgeMLS
Price summary
- Price:$825,000
- Price per sq. ft.:$280.52
- Monthly HOA dues:$237
About this home
This reverse 1.5-story home offers a perfect blend of luxury and nature, backing to serene greenspace and located directly across from picturesque Lake Lenexa. The home features an open-concept main floorg with large windows flooding the space with natural light and offering stunning views of the surrounding greenery. The main level includes a primary suite with a spa-like bathroom and walk-in closet, as well as kitchen with high-end finishes, a dining area, and a cozy living room with a fireplace. Downstairs, the walkout basement is designed for both entertainment and relaxation, with additional bedrooms, a full bathroom, and a versatile living space that opens onto a covered patio. The basement provides easy access to the lush greenspace beyond, perfect for outdoor gatherings or peaceful mornings enjoying nature. With its ideal location across from Lake Lenexa, residents can enjoy lakeside activities, walking trails, and the beauty of the outdoors right at their doorstep. This home is a unique combination of modern comfort and tranquil living in a coveted location.
Contact an agent
Home facts
- Year built:2024
- Listing ID #:2512278
- Added:504 day(s) ago
- Updated:February 12, 2026 at 06:33 PM
Rooms and interior
- Bedrooms:4
- Total bathrooms:3
- Full bathrooms:3
- Living area:2,941 sq. ft.
Heating and cooling
- Cooling:Electric
- Heating:Forced Air Gas
Structure and exterior
- Roof:Composition
- Year built:2024
- Building area:2,941 sq. ft.
Schools
- High school:Olathe Northwest
- Middle school:Prairie Trail
- Elementary school:Manchester Park
Utilities
- Water:City/Public
- Sewer:City/Public
Finances and disclosures
- Price:$825,000
- Price per sq. ft.:$280.52
New listings near 22412 W 90th Terrace
 $426,812Pending3 beds 2 baths1,580 sq. ft.
$426,812Pending3 beds 2 baths1,580 sq. ft.24972 W 94th Place, Lenexa, KS 66227
MLS# 2601401Listed by: REECENICHOLS - LEES SUMMIT- New
 $523,796Active4 beds 3 baths2,279 sq. ft.
$523,796Active4 beds 3 baths2,279 sq. ft.25050 W 94th Terrace, Lenexa, KS 66227
MLS# 2601321Listed by: REECENICHOLS - LEES SUMMIT - New
 $516,800Active3 beds 3 baths2,000 sq. ft.
$516,800Active3 beds 3 baths2,000 sq. ft.25067 W 94th Terrace, Lenexa, KS 66227
MLS# 2601324Listed by: REECENICHOLS - LEES SUMMIT - New
 $518,200Active3 beds 3 baths2,000 sq. ft.
$518,200Active3 beds 3 baths2,000 sq. ft.25069 W 94th Terrace, Lenexa, KS 66227
MLS# 2601329Listed by: REECENICHOLS - LEES SUMMIT  $942,279Pending4 beds 3 baths3,174 sq. ft.
$942,279Pending4 beds 3 baths3,174 sq. ft.24904 W 98th Place, Lenexa, KS 66227
MLS# 2600925Listed by: PRIME DEVELOPMENT LAND CO LLC $1,179,900Active4 beds 5 baths6,300 sq. ft.
$1,179,900Active4 beds 5 baths6,300 sq. ft.20308 W 92nd Street, Lenexa, KS 66220
MLS# 2568909Listed by: REECENICHOLS - LEAWOOD $685,000Pending4 beds 4 baths2,937 sq. ft.
$685,000Pending4 beds 4 baths2,937 sq. ft.22275 W 98th Terrace, Lenexa, KS 66220
MLS# 2597566Listed by: REAL BROKER, LLC $305,000Pending3 beds 2 baths1,739 sq. ft.
$305,000Pending3 beds 2 baths1,739 sq. ft.9938 Fair Lane Road, Lenexa, KS 66215
MLS# 2600825Listed by: REECENICHOLS - LEES SUMMIT- New
 $749,000Active4 beds 4 baths3,470 sq. ft.
$749,000Active4 beds 4 baths3,470 sq. ft.22622 W 87th Terrace, Lenexa, KS 66227
MLS# 2600637Listed by: REAL BROKER, LLC - New
 $550,000Active3 beds 3 baths2,586 sq. ft.
$550,000Active3 beds 3 baths2,586 sq. ft.21922 W 82nd Terrace, Lenexa, KS 66220
MLS# 2599411Listed by: REECENICHOLS -JOHNSON COUNTY W

