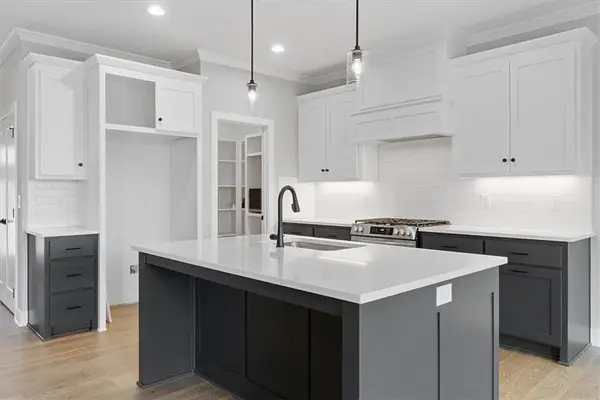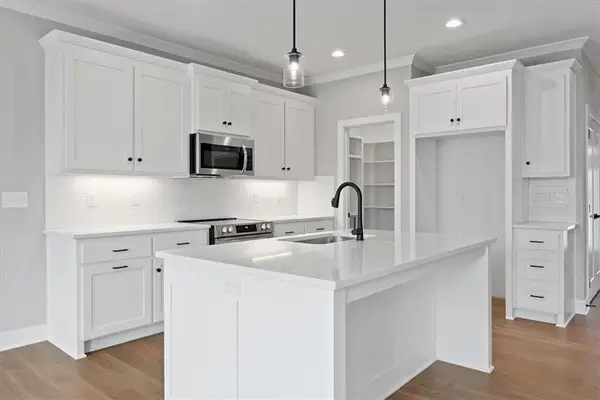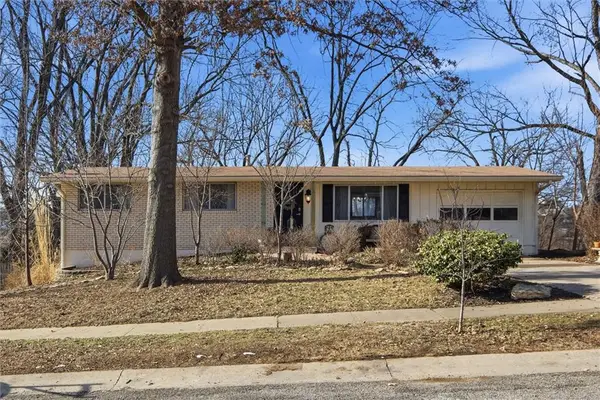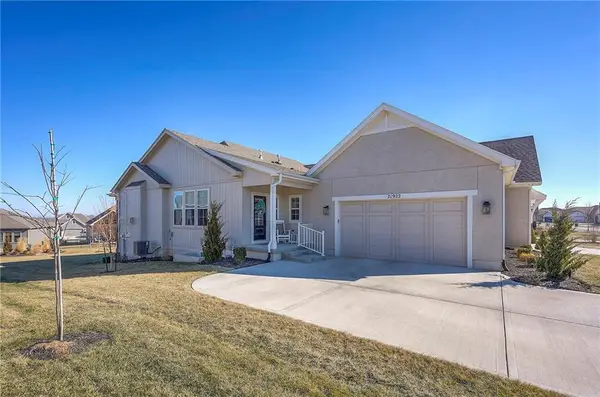22615 W 87th Terrace, Lenexa, KS 66227
Local realty services provided by:ERA McClain Brothers
Listed by: jill perfect
Office: reecenichols - lees summit
MLS#:2512161
Source:Bay East, CCAR, bridgeMLS
Price summary
- Price:$815,000
- Price per sq. ft.:$283.58
- Monthly HOA dues:$162
About this home
Welcome to this custom 1.5-story home. The open layout provides a seamless flow between the kitchen, dining and living spaces. The gourmet kitchen is both stylish and functional boasting custom maple cabinets with soft closing drawers, quartz counters, a bakers cabinet, gas cooktop and double oven-appliances are WIFI enabled. The butlers pantry off the kitchen provides extra storage and a great place to prep, store and shut the door. There's a versatile office/den/flex room, providing the perfect space for remote work or quiet reflection. The primary suite is on the main level with a bathroom that will make you feel that you are at a spa with its large tiled walk-in shower and tub. Custom cabinetry throughout the home adds a touch of elegance and sophistication, while ensuring ample storage space for all your needs. Upstairs, you will find a loft area, and three additional bedrooms and two baths as well as a second location for a washer and dryer. Other convenient features are ceiling fans with remote controls, garage doors can be controlled from an app, 3rd car garage space has a ceiling mounted hoist for removal of a hardtop. The walk out lower level offers additional space to make your own. Enjoy the beauty and privacy the mature trees provide as you enjoy time on your covered deck or patio The maintenance provided lawncare plan provides mowing, fertilizing, and snow removal. Situated across from Lake Lenexa, outdoor enthusiasts will delight in the proximity to nature trails, fishing spots, and scenic picnic areas. Whether you're kayaking on the lake or simply enjoying a leisurely stroll along its shores, this idyllic location offers endless opportunities for outdoor enjoyment.
Contact an agent
Home facts
- Year built:2023
- Listing ID #:2512161
- Added:474 day(s) ago
- Updated:February 12, 2026 at 06:33 PM
Rooms and interior
- Bedrooms:4
- Total bathrooms:4
- Full bathrooms:3
- Half bathrooms:1
- Living area:2,874 sq. ft.
Heating and cooling
- Cooling:Electric
- Heating:Forced Air Gas
Structure and exterior
- Roof:Composition
- Year built:2023
- Building area:2,874 sq. ft.
Schools
- Middle school:Prairie Trail
- Elementary school:Manchester Park
Utilities
- Water:City/Public
- Sewer:City/Public
Finances and disclosures
- Price:$815,000
- Price per sq. ft.:$283.58
New listings near 22615 W 87th Terrace
 $426,812Pending3 beds 2 baths1,580 sq. ft.
$426,812Pending3 beds 2 baths1,580 sq. ft.24972 W 94th Place, Lenexa, KS 66227
MLS# 2601401Listed by: REECENICHOLS - LEES SUMMIT- New
 $523,796Active4 beds 3 baths2,279 sq. ft.
$523,796Active4 beds 3 baths2,279 sq. ft.25050 W 94th Terrace, Lenexa, KS 66227
MLS# 2601321Listed by: REECENICHOLS - LEES SUMMIT - New
 $516,800Active3 beds 3 baths2,000 sq. ft.
$516,800Active3 beds 3 baths2,000 sq. ft.25067 W 94th Terrace, Lenexa, KS 66227
MLS# 2601324Listed by: REECENICHOLS - LEES SUMMIT - New
 $518,200Active3 beds 3 baths2,000 sq. ft.
$518,200Active3 beds 3 baths2,000 sq. ft.25069 W 94th Terrace, Lenexa, KS 66227
MLS# 2601329Listed by: REECENICHOLS - LEES SUMMIT  $942,279Pending4 beds 3 baths3,174 sq. ft.
$942,279Pending4 beds 3 baths3,174 sq. ft.24904 W 98th Place, Lenexa, KS 66227
MLS# 2600925Listed by: PRIME DEVELOPMENT LAND CO LLC $1,179,900Active4 beds 5 baths6,300 sq. ft.
$1,179,900Active4 beds 5 baths6,300 sq. ft.20308 W 92nd Street, Lenexa, KS 66220
MLS# 2568909Listed by: REECENICHOLS - LEAWOOD $685,000Pending4 beds 4 baths2,937 sq. ft.
$685,000Pending4 beds 4 baths2,937 sq. ft.22275 W 98th Terrace, Lenexa, KS 66220
MLS# 2597566Listed by: REAL BROKER, LLC $305,000Pending3 beds 2 baths1,739 sq. ft.
$305,000Pending3 beds 2 baths1,739 sq. ft.9938 Fair Lane Road, Lenexa, KS 66215
MLS# 2600825Listed by: REECENICHOLS - LEES SUMMIT- New
 $749,000Active4 beds 4 baths3,470 sq. ft.
$749,000Active4 beds 4 baths3,470 sq. ft.22622 W 87th Terrace, Lenexa, KS 66227
MLS# 2600637Listed by: REAL BROKER, LLC - New
 $550,000Active3 beds 3 baths2,586 sq. ft.
$550,000Active3 beds 3 baths2,586 sq. ft.21922 W 82nd Terrace, Lenexa, KS 66220
MLS# 2599411Listed by: REECENICHOLS -JOHNSON COUNTY W

