22615 W 87th Terrace, Lenexa, KS 66227
Local realty services provided by:ERA High Pointe Realty
22615 W 87th Terrace,Lenexa, KS 66227
$725,000
- 4 Beds
- 4 Baths
- 2,874 sq. ft.
- Single family
- Active
Listed by: jamie patton
Office: platinum realty llc.
MLS#:2562220
Source:Bay East, CCAR, bridgeMLS
Price summary
- Price:$725,000
- Price per sq. ft.:$252.26
- Monthly HOA dues:$162
About this home
No need to wait for a new build, this home is even better! This property offers an open floor plan with white oak wood floors throughout the main living area and has large windows galore + glass doors that flood the space with natural light. The kitchen is equipped quartz countertops, hand crafted maple cabinets, gas cooktop, double ovens, built in office station, oversized butler pantry (must see), stainless steel appliances, oversized island, and a private breakfast/coffee bar. Great room with soaring ceilings, and fireplace. The main level office/den is the perfect touch! Spa like Master suite with bathroom that has a standing tub inside the ginormous walk-in shower w/dual showerheads, and a HUGE walk-in closet with direct access laundry. Second level has 3 spacious bedrooms, 2 full bathrooms, amazing loft area, and second laundry. The walkout basement is very large, stubbed for a full bathroom, and ready for your special touches! There are covered decks on the main level and lower level overlooking a greenspace with walking trail. Coming soon!!! Top of the line amenities featuring swimming pool, mini golf, sports courts and more! In the meantime, you are steps away from Black Hoof Park that offers an array of lovely amenities such as boat rentals, fishing, playgrounds and beautiful scenery to relax and enjoy! This home has tons of smart features such as app-controlled lights, garage door opener, thermostat, and ceiling fans! The Anderson Diamond energy efficient windows put a bow on this gorgeous home with very high efficiency and very low utility bills! Just minutes away from Lenexa City Center that has shopping, restaurants, and lots of fun activities for everyone! Also, located in Olathe Schools where you can guarantee one of the finest educations in KC! The HOA dues include mowing, and snow removal making this so convenient for busy lifestyles! Come see this beautiful home and fall in love!
Contact an agent
Home facts
- Year built:2023
- Listing ID #:2562220
- Added:216 day(s) ago
- Updated:February 13, 2026 at 11:43 AM
Rooms and interior
- Bedrooms:4
- Total bathrooms:4
- Full bathrooms:3
- Half bathrooms:1
- Living area:2,874 sq. ft.
Heating and cooling
- Cooling:Electric
- Heating:Natural Gas
Structure and exterior
- Roof:Composition
- Year built:2023
- Building area:2,874 sq. ft.
Schools
- High school:Olathe Northwest
- Middle school:Prairie Trail
- Elementary school:Manchester Park
Utilities
- Water:City/Public
- Sewer:Public Sewer
Finances and disclosures
- Price:$725,000
- Price per sq. ft.:$252.26
New listings near 22615 W 87th Terrace
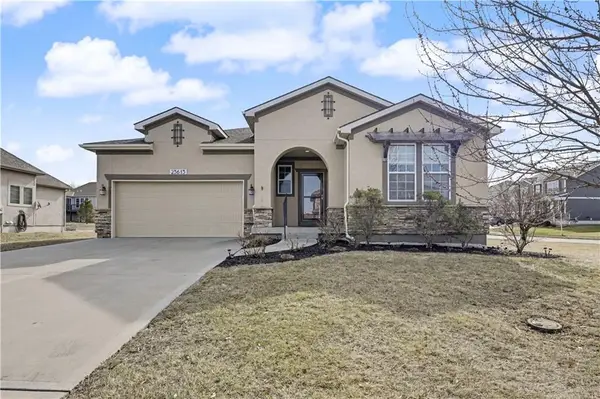 $475,000Active2 beds 2 baths1,949 sq. ft.
$475,000Active2 beds 2 baths1,949 sq. ft.23613 W 91 St Terrace, Lenexa, KS 66227
MLS# 2591354Listed by: REECENICHOLS - LEAWOOD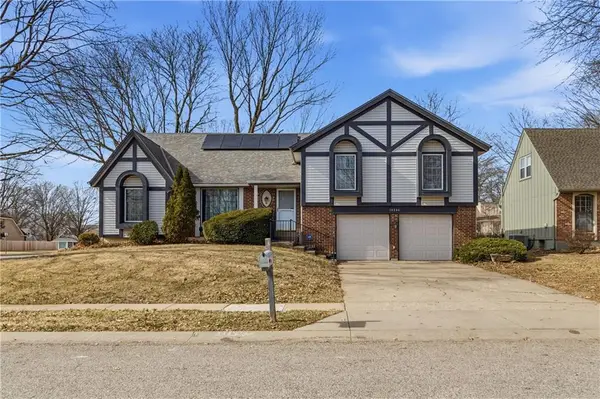 $395,000Active4 beds 3 baths2,094 sq. ft.
$395,000Active4 beds 3 baths2,094 sq. ft.10250 Caenen Street, Lenexa, KS 66215
MLS# 2596928Listed by: COMPASS REALTY GROUP- New
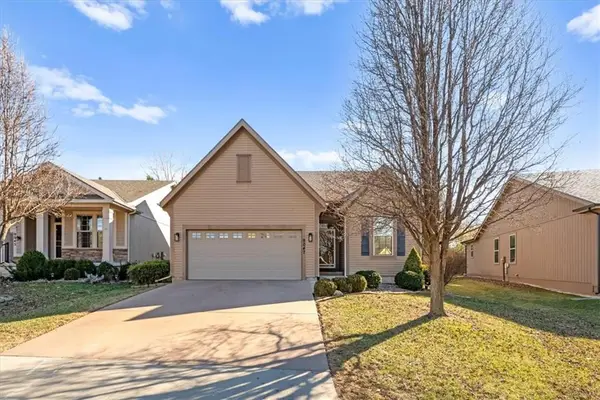 $475,000Active3 beds 3 baths2,609 sq. ft.
$475,000Active3 beds 3 baths2,609 sq. ft.9047 Meadow View Drive, Lenexa, KS 66227
MLS# 2599133Listed by: PLATINUM REALTY LLC - New
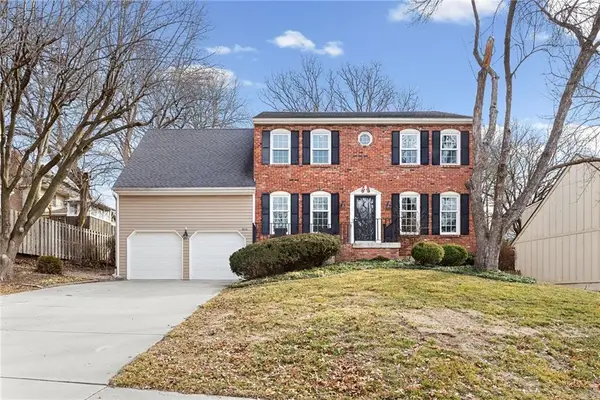 $474,900Active4 beds 3 baths2,272 sq. ft.
$474,900Active4 beds 3 baths2,272 sq. ft.8041 Acuff Lane, Lenexa, KS 66215
MLS# 2599388Listed by: WEICHERT, REALTORS WELCH & CO. - New
 $465,000Active4 beds 3 baths2,985 sq. ft.
$465,000Active4 beds 3 baths2,985 sq. ft.13408 W 78th Terrace, Lenexa, KS 66216
MLS# 2600497Listed by: REECENICHOLS - LEES SUMMIT  $426,812Pending3 beds 2 baths1,580 sq. ft.
$426,812Pending3 beds 2 baths1,580 sq. ft.24972 W 94th Place, Lenexa, KS 66227
MLS# 2601401Listed by: REECENICHOLS - LEES SUMMIT- New
 $523,796Active4 beds 3 baths2,279 sq. ft.
$523,796Active4 beds 3 baths2,279 sq. ft.25050 W 94th Terrace, Lenexa, KS 66227
MLS# 2601321Listed by: REECENICHOLS - LEES SUMMIT - New
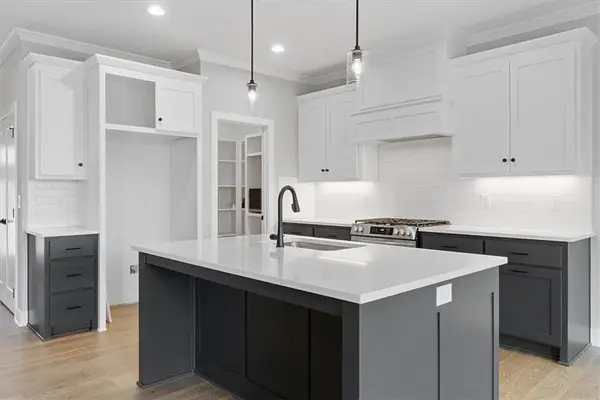 $516,800Active3 beds 3 baths2,000 sq. ft.
$516,800Active3 beds 3 baths2,000 sq. ft.25067 W 94th Terrace, Lenexa, KS 66227
MLS# 2601324Listed by: REECENICHOLS - LEES SUMMIT - New
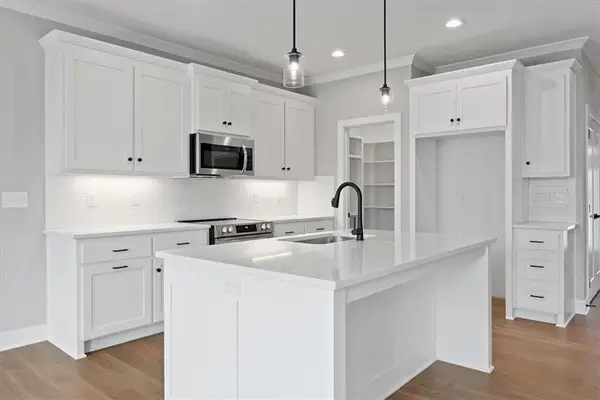 $518,200Active3 beds 3 baths2,000 sq. ft.
$518,200Active3 beds 3 baths2,000 sq. ft.25069 W 94th Terrace, Lenexa, KS 66227
MLS# 2601329Listed by: REECENICHOLS - LEES SUMMIT  $942,279Pending4 beds 3 baths3,174 sq. ft.
$942,279Pending4 beds 3 baths3,174 sq. ft.24904 W 98th Place, Lenexa, KS 66227
MLS# 2600925Listed by: PRIME DEVELOPMENT LAND CO LLC

