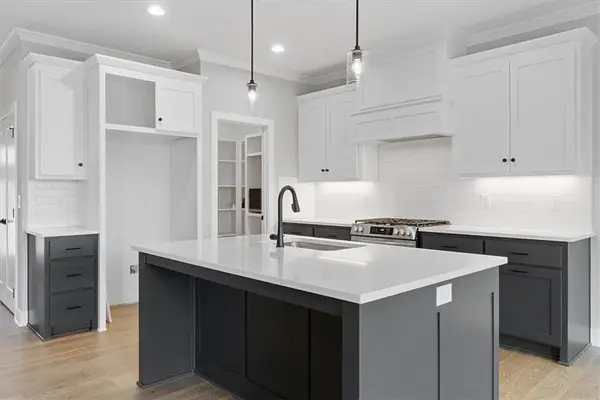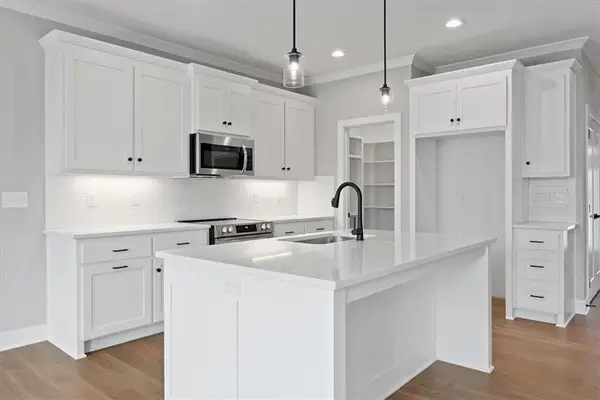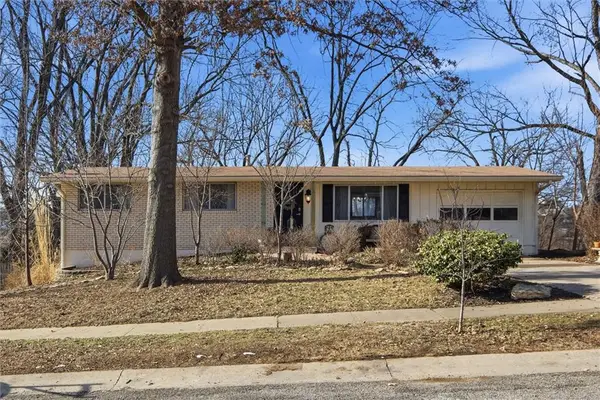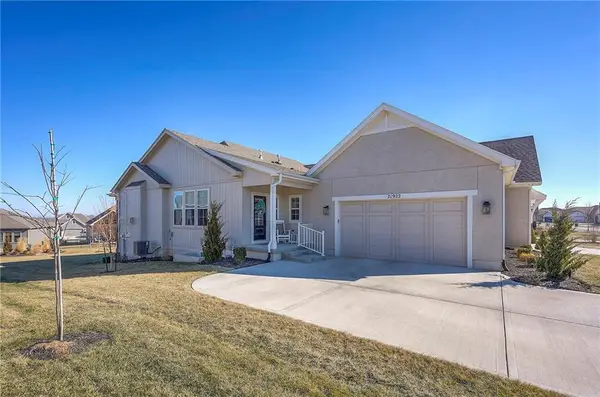22667 W 89th Street, Lenexa, KS 66227
Local realty services provided by:ERA High Pointe Realty
22667 W 89th Street,Lenexa, KS 66227
$785,000
- 4 Beds
- 3 Baths
- 3,038 sq. ft.
- Single family
- Active
Listed by: julie parman
Office: weichert, realtors welch & com
MLS#:2479240
Source:Bay East, CCAR, bridgeMLS
Price summary
- Price:$785,000
- Price per sq. ft.:$258.39
- Monthly HOA dues:$75
About this home
Welcome to Watercrest Landing! Experience the tranquility of private wooded surroundings in this stunning Rob Washam Reverse 1.5 Sty home. Embrace the open concept floor plan featuring a beautiful stone fireplace, engineered hardwood floors, and painted kitchen cabinetry, creating a seamless blend of style and functionality! Entertain with ease in the gourmet kitchen boasting quartz countertops, stainless steel appliances, and a large walk-in pantry. Retreat to the primary bedroom oasis, complete with large windows, and an en-suite bath featuring beautiful tiled flooring, a spacious shower and soaking tub! Utilize the secondary main floor bedroom for out-of-town guests or as a home office, offering flexibility to suit your lifestyle needs. Descend to the lower level down the beautiful staircase adorned with a large mirror. Lower level living is perfect for movie nights or cheering on your favorite team at the walk up bar! Walk out basement to the unbelievable treed wooded lot! A true retreat for entertaining guests and family! 2 additional large bedrooms and full bath are included in the lower level area. Enjoy the upcoming amenities including a new pool, pickleball courts, walking trails and more.. Within walking distance is Black Hoof Park! Easy highway access and entertainment.. Buyers can select their own landscaping, carpet and appliances. Don't miss out on the opportunity to make this fabulous home your rown!
Contact an agent
Home facts
- Year built:2023
- Listing ID #:2479240
- Added:691 day(s) ago
- Updated:February 12, 2026 at 06:33 PM
Rooms and interior
- Bedrooms:4
- Total bathrooms:3
- Full bathrooms:3
- Living area:3,038 sq. ft.
Heating and cooling
- Cooling:Electric
- Heating:Forced Air Gas
Structure and exterior
- Roof:Composition
- Year built:2023
- Building area:3,038 sq. ft.
Schools
- High school:Olathe Northwest
- Middle school:Prairie Trail
- Elementary school:Manchester
Utilities
- Water:City/Public
- Sewer:City/Public
Finances and disclosures
- Price:$785,000
- Price per sq. ft.:$258.39
New listings near 22667 W 89th Street
 $426,812Pending3 beds 2 baths1,580 sq. ft.
$426,812Pending3 beds 2 baths1,580 sq. ft.24972 W 94th Place, Lenexa, KS 66227
MLS# 2601401Listed by: REECENICHOLS - LEES SUMMIT- New
 $523,796Active4 beds 3 baths2,279 sq. ft.
$523,796Active4 beds 3 baths2,279 sq. ft.25050 W 94th Terrace, Lenexa, KS 66227
MLS# 2601321Listed by: REECENICHOLS - LEES SUMMIT - New
 $516,800Active3 beds 3 baths2,000 sq. ft.
$516,800Active3 beds 3 baths2,000 sq. ft.25067 W 94th Terrace, Lenexa, KS 66227
MLS# 2601324Listed by: REECENICHOLS - LEES SUMMIT - New
 $518,200Active3 beds 3 baths2,000 sq. ft.
$518,200Active3 beds 3 baths2,000 sq. ft.25069 W 94th Terrace, Lenexa, KS 66227
MLS# 2601329Listed by: REECENICHOLS - LEES SUMMIT  $942,279Pending4 beds 3 baths3,174 sq. ft.
$942,279Pending4 beds 3 baths3,174 sq. ft.24904 W 98th Place, Lenexa, KS 66227
MLS# 2600925Listed by: PRIME DEVELOPMENT LAND CO LLC $1,179,900Active4 beds 5 baths6,300 sq. ft.
$1,179,900Active4 beds 5 baths6,300 sq. ft.20308 W 92nd Street, Lenexa, KS 66220
MLS# 2568909Listed by: REECENICHOLS - LEAWOOD $685,000Pending4 beds 4 baths2,937 sq. ft.
$685,000Pending4 beds 4 baths2,937 sq. ft.22275 W 98th Terrace, Lenexa, KS 66220
MLS# 2597566Listed by: REAL BROKER, LLC $305,000Pending3 beds 2 baths1,739 sq. ft.
$305,000Pending3 beds 2 baths1,739 sq. ft.9938 Fair Lane Road, Lenexa, KS 66215
MLS# 2600825Listed by: REECENICHOLS - LEES SUMMIT- New
 $749,000Active4 beds 4 baths3,470 sq. ft.
$749,000Active4 beds 4 baths3,470 sq. ft.22622 W 87th Terrace, Lenexa, KS 66227
MLS# 2600637Listed by: REAL BROKER, LLC - New
 $550,000Active3 beds 3 baths2,586 sq. ft.
$550,000Active3 beds 3 baths2,586 sq. ft.21922 W 82nd Terrace, Lenexa, KS 66220
MLS# 2599411Listed by: REECENICHOLS -JOHNSON COUNTY W

