24908 W 98th Place, Lenexa, KS 66227
Local realty services provided by:ERA High Pointe Realty
24908 W 98th Place,Lenexa, KS 66227
$729,000
- 4 Beds
- 3 Baths
- 3,206 sq. ft.
- Single family
- Pending
Listed by: debbie sinclair, teresa acklin
Office: prime development land co llc.
MLS#:2484765
Source:MOKS_HL
Price summary
- Price:$729,000
- Price per sq. ft.:$227.39
- Monthly HOA dues:$195
About this home
**REDUCED WAY BELOW REPRODUCTION COSTS** The "Tivoli" by Crown Builders, **MOVE IN READY &SPECTACULAR!!** Beautiful treed lot with amazing views from almost every window in the back. You will love the grand double doors that open into an inviting foyer. The living area boasts soaring ceilings adorned with intricate crown molding, enhancing the feeling of space and luxury. A striking feature is the double sliding doors that allows natural light to flood the room and allows access to the covered deck-great for indoor-outdoor living. There is access to the backyard with a door off the landing. The centerpiece of the living area is the fireplace. The fireplace becomes an instant focal point, offering both visual and tactile warmth to the space. The kitchen, Quartz countertops offer both beauty and functionality. The expansive island serves as a hub for culinary creativity, while the butler's pantry provides additional storage and prep space. The inclusion of extra counter space adds convenience for those who enjoy hosting and cooking elaborate meals. The primary bedroom and bath are designed to evoke a spa-like retreat. Double sliding doors that lead to a covered deck, offering a seamless connection to the outdoors. This home is on a daylight lot with an abundance of trees. A beautiful view . The lower level is an entertaining delight. Two additional bedrooms with a bath ensure both comfort and privacy for guests. An optional 4th bathroom could be finished if buyer would prefer. The walk up bar area adds an element of entertainment, perfect for gatherings and relaxation. The presence of ample space for a big screen TV makes it clear that this area is made for entertaining.
Contact an agent
Home facts
- Year built:2024
- Listing ID #:2484765
- Added:565 day(s) ago
- Updated:November 11, 2025 at 09:09 AM
Rooms and interior
- Bedrooms:4
- Total bathrooms:3
- Full bathrooms:3
- Living area:3,206 sq. ft.
Heating and cooling
- Cooling:Electric
- Heating:Forced Air Gas
Structure and exterior
- Roof:Composition
- Year built:2024
- Building area:3,206 sq. ft.
Schools
- High school:Olathe Northwest
- Middle school:Prairie Trail
- Elementary school:Canyon Creek
Utilities
- Water:City/Public
- Sewer:Public Sewer
Finances and disclosures
- Price:$729,000
- Price per sq. ft.:$227.39
New listings near 24908 W 98th Place
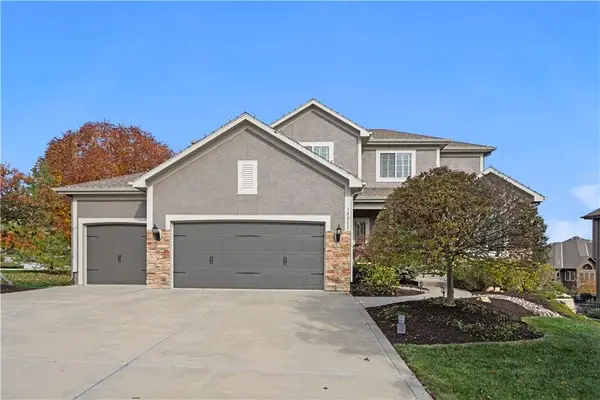 $699,000Active5 beds 5 baths3,631 sq. ft.
$699,000Active5 beds 5 baths3,631 sq. ft.18932 W 100th Street, Lenexa, KS 66220
MLS# 2584491Listed by: WEICHERT, REALTORS WELCH & COM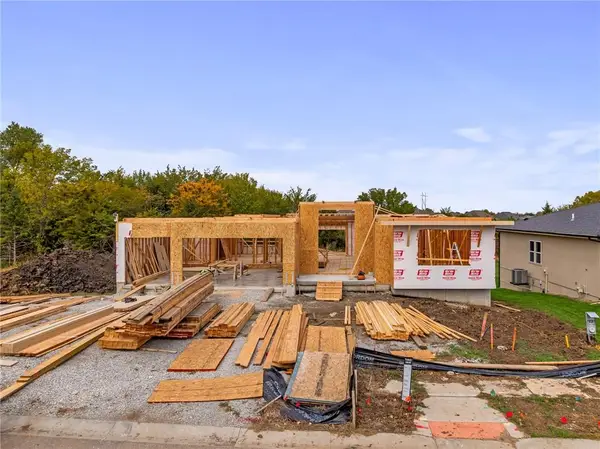 $786,050Pending4 beds 3 baths2,776 sq. ft.
$786,050Pending4 beds 3 baths2,776 sq. ft.25000 W 89th Street, Lenexa, KS 66227
MLS# 2586871Listed by: COMPASS REALTY GROUP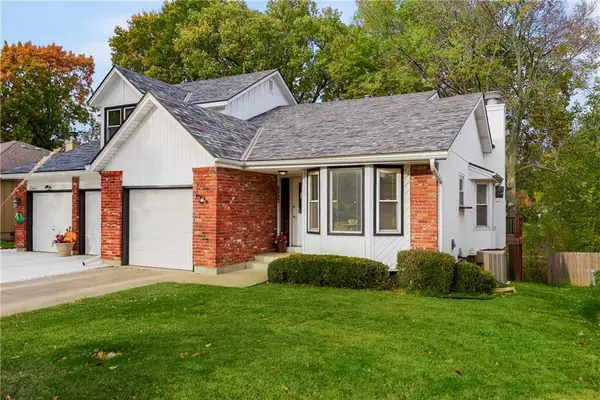 $290,000Active2 beds 3 baths2,005 sq. ft.
$290,000Active2 beds 3 baths2,005 sq. ft.12400 W 105th Terrace, Lenexa, KS 66215
MLS# 2583490Listed by: REECENICHOLS - LEAWOOD- New
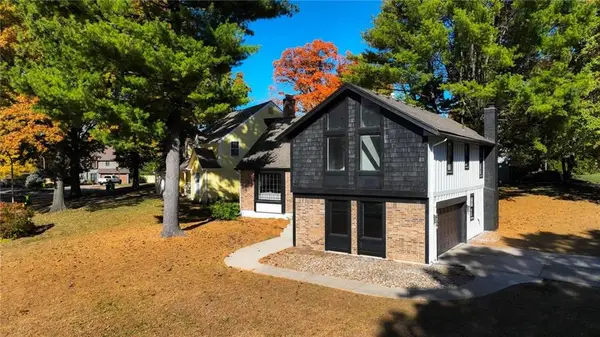 $475,000Active4 beds 3 baths2,188 sq. ft.
$475,000Active4 beds 3 baths2,188 sq. ft.7904 Rosehill Road, Lenexa, KS 66215
MLS# 2584948Listed by: REECENICHOLS - COUNTRY CLUB PLAZA - New
 $425,000Active4 beds 3 baths2,452 sq. ft.
$425,000Active4 beds 3 baths2,452 sq. ft.12557 W 82nd Terrace, Lenexa, KS 66215
MLS# 2584845Listed by: BHG KANSAS CITY HOMES - New
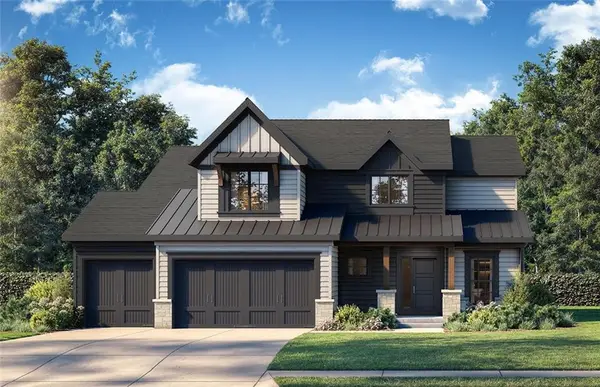 $804,675Active5 beds 5 baths2,899 sq. ft.
$804,675Active5 beds 5 baths2,899 sq. ft.21926 W 99th Terrace, Lenexa, KS 66220
MLS# 2586781Listed by: WEICHERT, REALTORS WELCH & COM - New
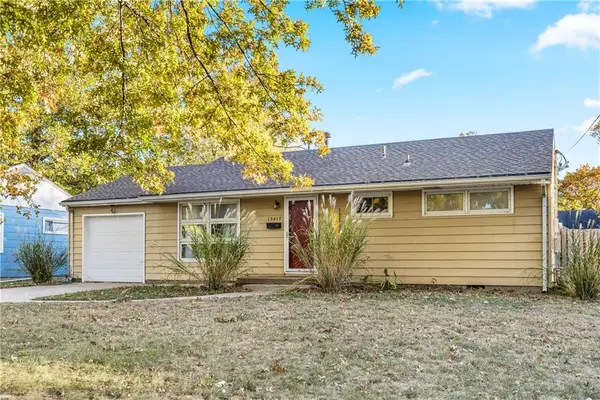 $250,000Active3 beds 1 baths864 sq. ft.
$250,000Active3 beds 1 baths864 sq. ft.13017 W 92nd Street, Lenexa, KS 66215
MLS# 2586717Listed by: ENGEL & VOLKERS KANSAS CITY - New
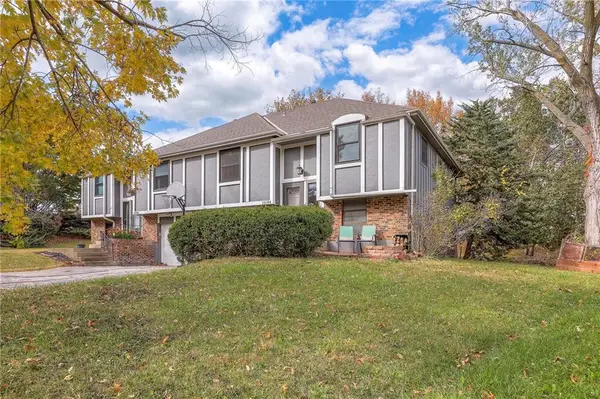 $229,900Active3 beds 2 baths1,008 sq. ft.
$229,900Active3 beds 2 baths1,008 sq. ft.10184 Haskins Street, Lenexa, KS 66215
MLS# 2585293Listed by: SBD HOUSING SOLUTIONS LLC - New
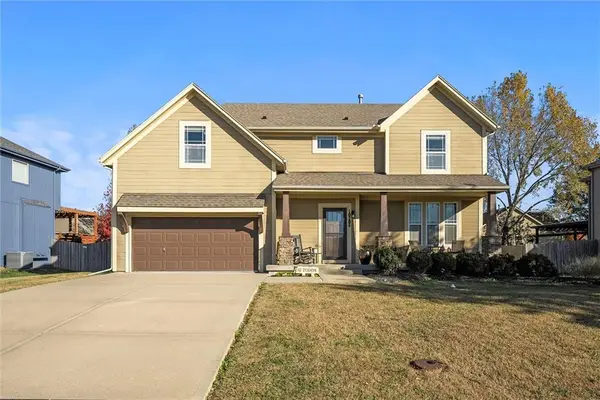 $499,500Active4 beds 3 baths2,383 sq. ft.
$499,500Active4 beds 3 baths2,383 sq. ft.10206 Theden Circle, Lenexa, KS 66220
MLS# 2585038Listed by: RE/MAX HERITAGE - New
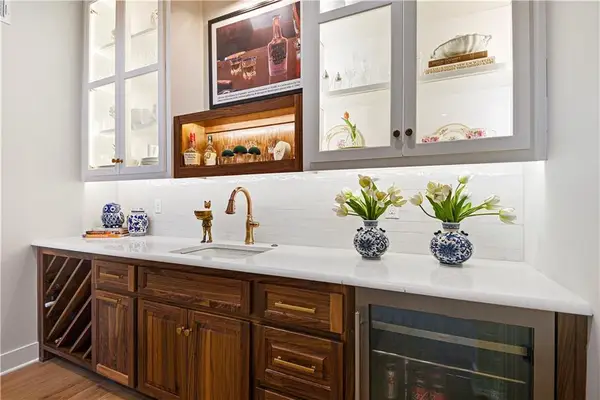 $1,014,755Active4 beds 4 baths3,255 sq. ft.
$1,014,755Active4 beds 4 baths3,255 sq. ft.24949 W 98th Place, Lenexa, KS 66227
MLS# 2586591Listed by: PRIME DEVELOPMENT LAND CO LLC
