24917 W 98th Place, Lenexa, KS 66227
Local realty services provided by:ERA McClain Brothers
24917 W 98th Place,Lenexa, KS 66227
$889,397
- 4 Beds
- 4 Baths
- 3,255 sq. ft.
- Single family
- Pending
Listed by: debbie sinclair, teresa acklin
Office: prime development land co llc.
MLS#:2533519
Source:MOKS_HL
Price summary
- Price:$889,397
- Price per sq. ft.:$273.24
- Monthly HOA dues:$195
About this home
The "Rosebud" by Roeser Homes is the epitome of luxury and comfort, thoughtfully designed to blend elegance with functionality. The grand great room features a striking limestone fireplace, creating a warm and inviting atmosphere. Expansive windows frame breathtaking views of the greenspace and water feature, offering a serene backdrop for relaxation. A chef’s dream kitchen awaits, boasting custom cabinetry, a spacious island, sleek Quartz countertops, and a statement wood hood. The butler’s pantry and arched doorways enhance the home’s character, while the dining area seamlessly extends to a covered patio with a stone fireplace, perfect for entertaining in any season. The primary ensuite is a luxurious retreat, complete with a free-standing tub, a zero-entry glass shower, and a large walk-in closet that conveniently connects to the laundry room. A versatile second bedroom or office on the main level adds flexibility, ideal for a home office or guest suite. The finished lower level expands the home’s living space, featuring a family room, walk-up bar area, two additional bedrooms, and two full baths, making it perfect for gatherings or extended stays. A three-car garage provides ample storage, while the Canyon Creek community offers maintenance-free living, including lawn care and snow removal—allowing you to fully enjoy your home and surroundings.
Contact an agent
Home facts
- Listing ID #:2533519
- Added:254 day(s) ago
- Updated:November 11, 2025 at 09:09 AM
Rooms and interior
- Bedrooms:4
- Total bathrooms:4
- Full bathrooms:4
- Living area:3,255 sq. ft.
Heating and cooling
- Cooling:Electric
- Heating:Forced Air Gas
Structure and exterior
- Roof:Composition
- Building area:3,255 sq. ft.
Schools
- High school:Olathe Northwest
- Middle school:Prairie Trail
- Elementary school:Canyon Creek
Utilities
- Water:City/Public
- Sewer:Public Sewer
Finances and disclosures
- Price:$889,397
- Price per sq. ft.:$273.24
New listings near 24917 W 98th Place
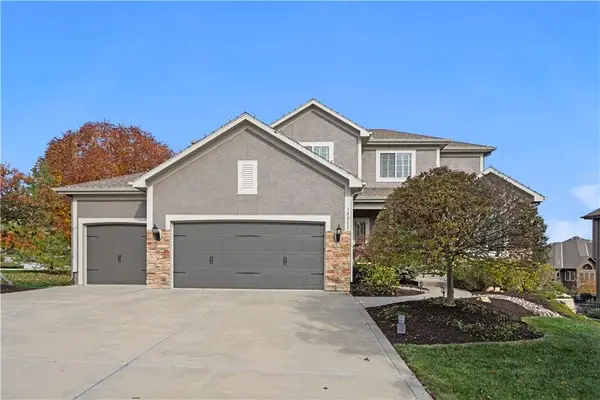 $699,000Active5 beds 5 baths3,631 sq. ft.
$699,000Active5 beds 5 baths3,631 sq. ft.18932 W 100th Street, Lenexa, KS 66220
MLS# 2584491Listed by: WEICHERT, REALTORS WELCH & COM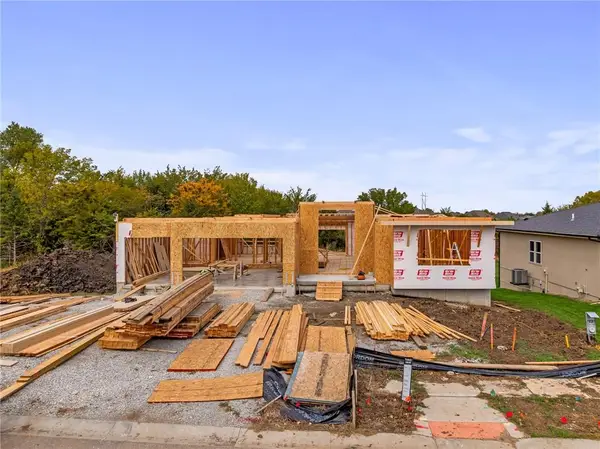 $786,050Pending4 beds 3 baths2,776 sq. ft.
$786,050Pending4 beds 3 baths2,776 sq. ft.25000 W 89th Street, Lenexa, KS 66227
MLS# 2586871Listed by: COMPASS REALTY GROUP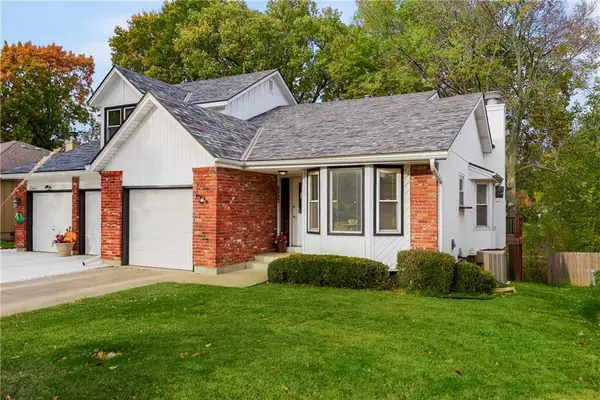 $290,000Active2 beds 3 baths2,005 sq. ft.
$290,000Active2 beds 3 baths2,005 sq. ft.12400 W 105th Terrace, Lenexa, KS 66215
MLS# 2583490Listed by: REECENICHOLS - LEAWOOD- New
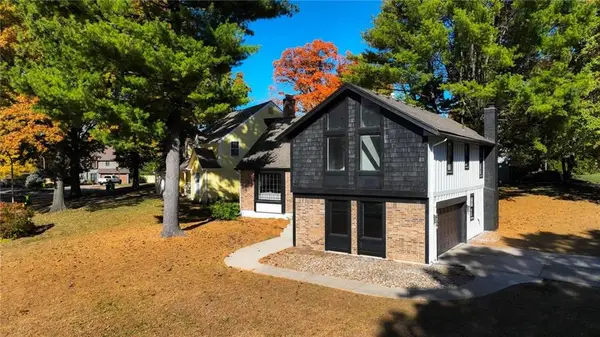 $475,000Active4 beds 3 baths2,188 sq. ft.
$475,000Active4 beds 3 baths2,188 sq. ft.7904 Rosehill Road, Lenexa, KS 66215
MLS# 2584948Listed by: REECENICHOLS - COUNTRY CLUB PLAZA - New
 $425,000Active4 beds 3 baths2,452 sq. ft.
$425,000Active4 beds 3 baths2,452 sq. ft.12557 W 82nd Terrace, Lenexa, KS 66215
MLS# 2584845Listed by: BHG KANSAS CITY HOMES - New
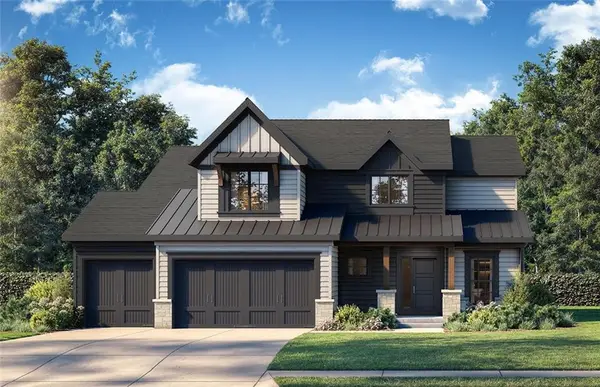 $804,675Active5 beds 5 baths2,899 sq. ft.
$804,675Active5 beds 5 baths2,899 sq. ft.21926 W 99th Terrace, Lenexa, KS 66220
MLS# 2586781Listed by: WEICHERT, REALTORS WELCH & COM - New
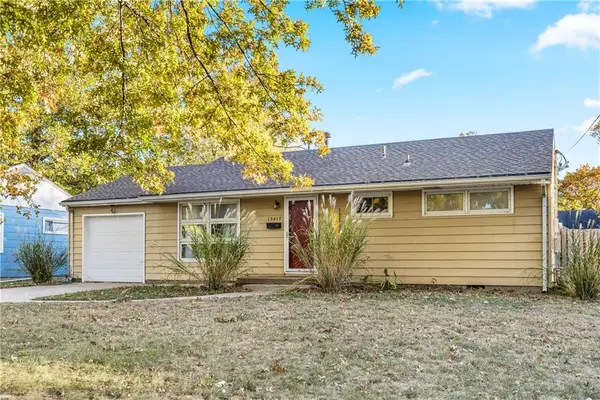 $250,000Active3 beds 1 baths864 sq. ft.
$250,000Active3 beds 1 baths864 sq. ft.13017 W 92nd Street, Lenexa, KS 66215
MLS# 2586717Listed by: ENGEL & VOLKERS KANSAS CITY - New
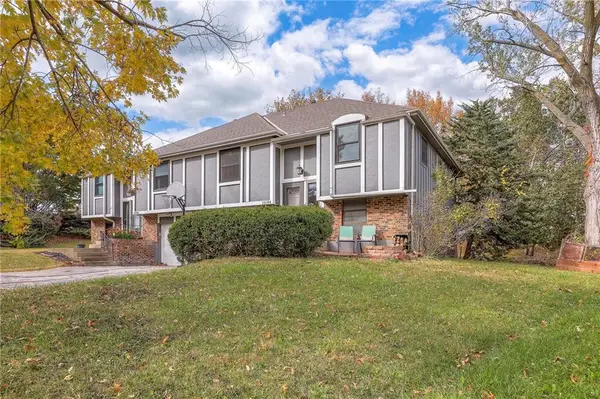 $229,900Active3 beds 2 baths1,008 sq. ft.
$229,900Active3 beds 2 baths1,008 sq. ft.10184 Haskins Street, Lenexa, KS 66215
MLS# 2585293Listed by: SBD HOUSING SOLUTIONS LLC - New
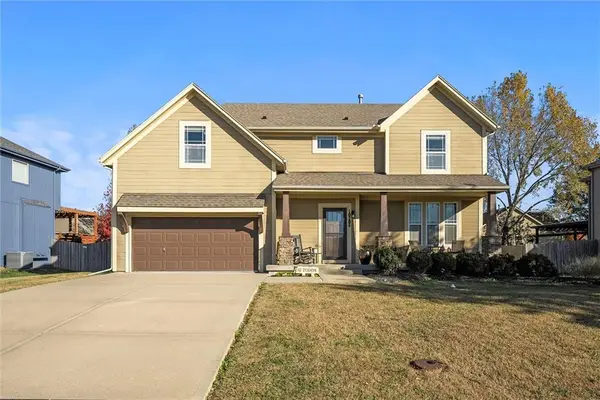 $499,500Active4 beds 3 baths2,383 sq. ft.
$499,500Active4 beds 3 baths2,383 sq. ft.10206 Theden Circle, Lenexa, KS 66220
MLS# 2585038Listed by: RE/MAX HERITAGE - New
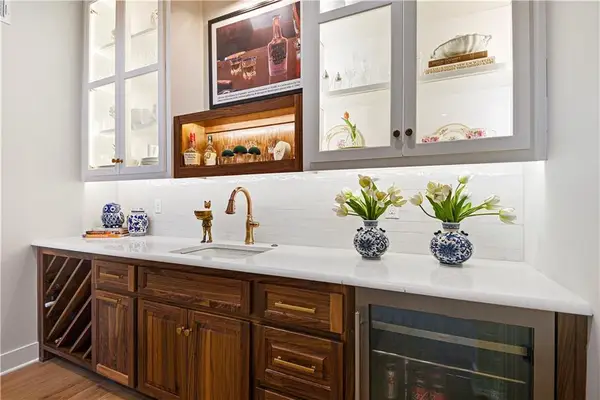 $1,014,755Active4 beds 4 baths3,255 sq. ft.
$1,014,755Active4 beds 4 baths3,255 sq. ft.24949 W 98th Place, Lenexa, KS 66227
MLS# 2586591Listed by: PRIME DEVELOPMENT LAND CO LLC
