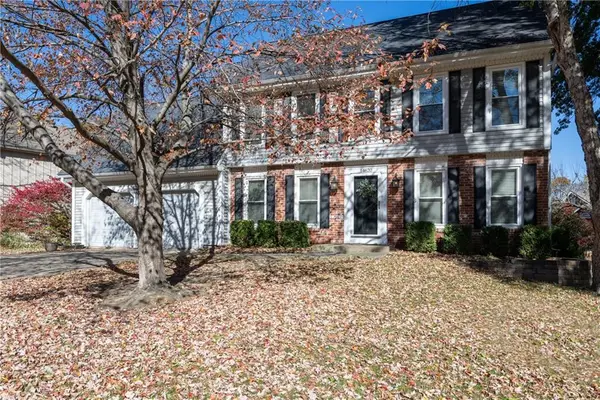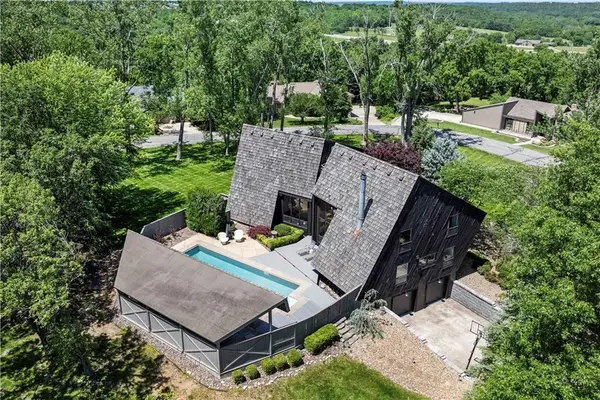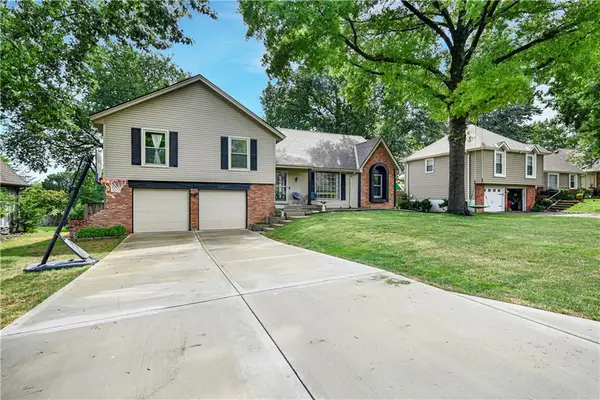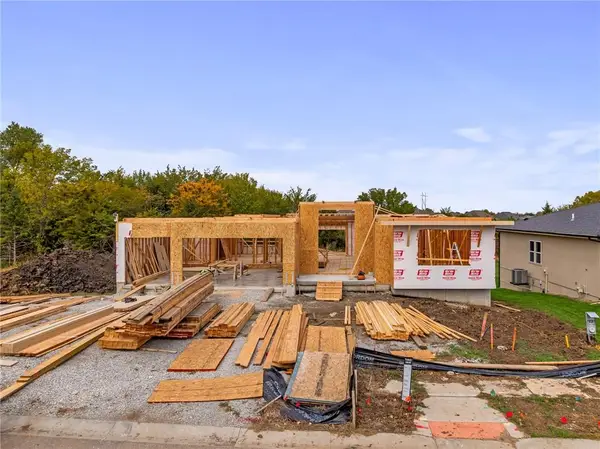24928 W 98th Place, Lenexa, KS 66227
Local realty services provided by:ERA McClain Brothers
24928 W 98th Place,Lenexa, KS 66227
$911,357
- 4 Beds
- 4 Baths
- 3,255 sq. ft.
- Single family
- Pending
Listed by: teresa acklin, debbie sinclair
Office: prime development land co llc.
MLS#:2533837
Source:MOKS_HL
Price summary
- Price:$911,357
- Price per sq. ft.:$279.99
- Monthly HOA dues:$195
About this home
The popular Rosebud by Roeser Homes. Upon entering, you'll be instantly captivated by the stunning outdoor views and open floor plan. Gorgeous hardwood floors and soaring ceilings extend throughout the main level, creating a sense of elegance and spaciousness. STUNNING kitchen steals the show. Featuring sleek quartz countertops, a large island with ample storage, stainless steel appliances, a walk-in pantry, and a stylish tile backsplash, this space is as functional as it is beautiful. A separate prep kitchen makes entertaining effortless, allowing you to prepare meals without cluttering the main kitchen. Step outside and entertain with ease on the expansive covered deck, with outdoor fireplace perfect for gatherings with neighbors or quiet evenings outdoors. The primary suite continues to impress with multiple windows framed by custom trim. Step into the luxurious en-suite bath, which feels straight out of a designer catalog, offering the perfect retreat at the end of the day. Just when you think this home couldn’t be more impressive, the finished basement takes it to another level. The built-in bar is ready for your next celebration, while the entertainment area sets the stage for unforgettable movie nights. Spacious guest bedrooms and a stylish full bath ensure visitors feel right at home—so comfortable, they may never want to leave! If you're seeking a perfect blend of luxury and convenience, the "Rosebud" in Canyon Creek is definitely worth a visit. Experience the exceptional lifestyle it offers—you won’t be disappointed! Estimated completion date October. Stop by furnished model at 25118 W. 98th Pl. **Photos are of furnished model and may feature upgrades that are not included in the price.**
Contact an agent
Home facts
- Listing ID #:2533837
- Added:256 day(s) ago
- Updated:November 15, 2025 at 09:25 AM
Rooms and interior
- Bedrooms:4
- Total bathrooms:4
- Full bathrooms:4
- Living area:3,255 sq. ft.
Heating and cooling
- Cooling:Electric
- Heating:Forced Air Gas
Structure and exterior
- Roof:Composition
- Building area:3,255 sq. ft.
Schools
- High school:Olathe Northwest
- Middle school:Prairie Trail
- Elementary school:Canyon Creek
Utilities
- Water:City/Public
- Sewer:Public Sewer
Finances and disclosures
- Price:$911,357
- Price per sq. ft.:$279.99
New listings near 24928 W 98th Place
- New
 $345,000Active2 beds 2 baths1,159 sq. ft.
$345,000Active2 beds 2 baths1,159 sq. ft.12894 W 93rd Street, Lenexa, KS 66215
MLS# 2587722Listed by: WORTH CLARK REALTY  $450,000Pending4 beds 4 baths3,255 sq. ft.
$450,000Pending4 beds 4 baths3,255 sq. ft.14620 W 84th Street, Lenexa, KS 66215
MLS# 2582424Listed by: KELLER WILLIAMS REALTY PARTNERS INC.- New
 $975,000Active3 beds 3 baths3,430 sq. ft.
$975,000Active3 beds 3 baths3,430 sq. ft.20413 Crickett Lane, Lenexa, KS 66220
MLS# 2587085Listed by: COMPASS REALTY GROUP - Open Sat, 11am to 1pmNew
 $565,000Active4 beds 3 baths2,563 sq. ft.
$565,000Active4 beds 3 baths2,563 sq. ft.21921 W 82nd Terrace, Lenexa, KS 66220
MLS# 2587539Listed by: WEICHERT, REALTORS WELCH & COM  $624,656Pending3 beds 3 baths2,124 sq. ft.
$624,656Pending3 beds 3 baths2,124 sq. ft.22210 W 82nd Terrace, Lenexa, KS 66220
MLS# 2587684Listed by: WEICHERT, REALTORS WELCH & COM $375,000Active4 beds 3 baths2,724 sq. ft.
$375,000Active4 beds 3 baths2,724 sq. ft.15322 W 83rd Terrace, Lenexa, KS 66219
MLS# 2576034Listed by: SEEK REAL ESTATE- Open Sat, 1 to 3pmNew
 $525,000Active5 beds 4 baths3,416 sq. ft.
$525,000Active5 beds 4 baths3,416 sq. ft.15611 W 86th Street, Lenexa, KS 66219
MLS# 2586619Listed by: REECENICHOLS - OVERLAND PARK - Open Sat, 1 to 3pm
 $640,000Pending4 beds 3 baths3,281 sq. ft.
$640,000Pending4 beds 3 baths3,281 sq. ft.8616 Baska Court, Lenexa, KS 66219
MLS# 2585152Listed by: COMPASS REALTY GROUP - Open Sat, 11am to 1pmNew
 $450,000Active4 beds 3 baths2,811 sq. ft.
$450,000Active4 beds 3 baths2,811 sq. ft.10107 Monrovia Street, Lenexa, KS 66215
MLS# 2586887Listed by: NEXTHOME GADWOOD GROUP  $786,050Pending4 beds 3 baths2,776 sq. ft.
$786,050Pending4 beds 3 baths2,776 sq. ft.25000 W 89th Street, Lenexa, KS 66227
MLS# 2586871Listed by: COMPASS REALTY GROUP
