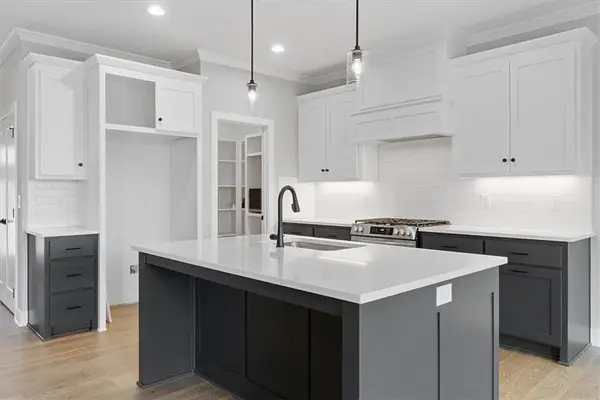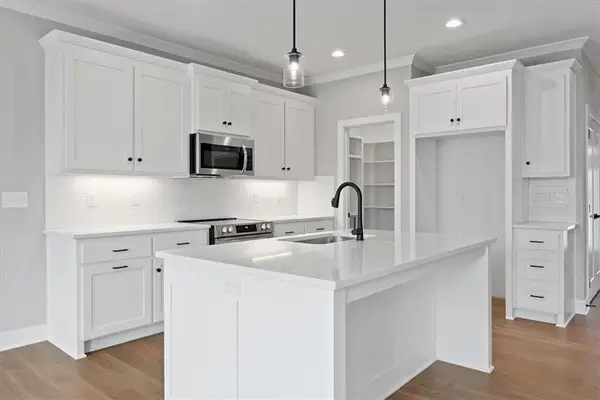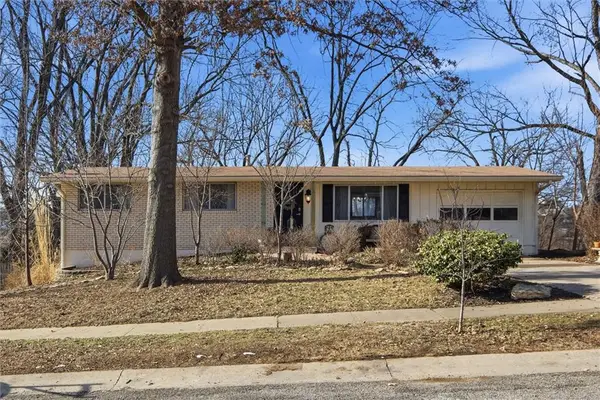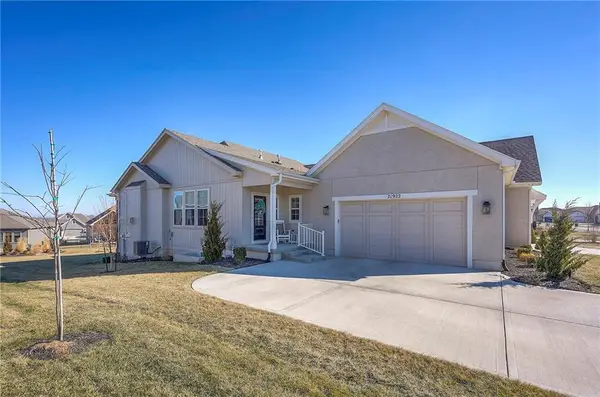25047 W 98th Place, Lenexa, KS 66227
Local realty services provided by:ERA High Pointe Realty
25047 W 98th Place,Lenexa, KS 66227
$784,600
- 5 Beds
- 3 Baths
- 3,234 sq. ft.
- Single family
- Active
Listed by: debbie sinclair, teresa acklin
Office: prime development land co llc.
MLS#:2568327
Source:Bay East, CCAR, bridgeMLS
Price summary
- Price:$784,600
- Price per sq. ft.:$242.61
- Monthly HOA dues:$195
About this home
The popular Piccolo by Pauli Homes — perfectly situated on a treed, walkout lot, this home truly has it all. Soaring ceilings and walls of windows flood the space with natural light, creating a showstopping first impression. The chef’s kitchen features a large island, quartz countertops, stainless steel appliances, and abundant cabinetry. It opens seamlessly to the great room, making entertaining effortless. Step out to the covered deck — ideal for morning coffee or evening relaxation.
The spa-like primary suite boasts a free-standing tub, oversized walk-in shower, double vanity, and generous walk-in closet. Conveniently, the laundry room is just off the primary closet to make laundry day a breeze. The finished walkout lower level offers even more space for entertaining, complete with a walk-up bar, TV area, sitting room, flex/bedroom, two additional bedrooms, and a full bath. Large windows bring in plenty of light and offer direct access to the backyard.
Backs to trees for added privacy. Still time to make selections and make this home truly yours!
Contact an agent
Home facts
- Listing ID #:2568327
- Added:186 day(s) ago
- Updated:February 12, 2026 at 09:33 PM
Rooms and interior
- Bedrooms:5
- Total bathrooms:3
- Full bathrooms:3
- Living area:3,234 sq. ft.
Heating and cooling
- Cooling:Electric
- Heating:Forced Air Gas
Structure and exterior
- Roof:Composition
- Building area:3,234 sq. ft.
Schools
- High school:Olathe Northwest
- Middle school:Prairie Trail
- Elementary school:Canyon Creek
Utilities
- Water:City/Public
- Sewer:Public Sewer
Finances and disclosures
- Price:$784,600
- Price per sq. ft.:$242.61
New listings near 25047 W 98th Place
 $426,812Pending3 beds 2 baths1,580 sq. ft.
$426,812Pending3 beds 2 baths1,580 sq. ft.24972 W 94th Place, Lenexa, KS 66227
MLS# 2601401Listed by: REECENICHOLS - LEES SUMMIT- New
 $523,796Active4 beds 3 baths2,279 sq. ft.
$523,796Active4 beds 3 baths2,279 sq. ft.25050 W 94th Terrace, Lenexa, KS 66227
MLS# 2601321Listed by: REECENICHOLS - LEES SUMMIT - New
 $516,800Active3 beds 3 baths2,000 sq. ft.
$516,800Active3 beds 3 baths2,000 sq. ft.25067 W 94th Terrace, Lenexa, KS 66227
MLS# 2601324Listed by: REECENICHOLS - LEES SUMMIT - New
 $518,200Active3 beds 3 baths2,000 sq. ft.
$518,200Active3 beds 3 baths2,000 sq. ft.25069 W 94th Terrace, Lenexa, KS 66227
MLS# 2601329Listed by: REECENICHOLS - LEES SUMMIT  $942,279Pending4 beds 3 baths3,174 sq. ft.
$942,279Pending4 beds 3 baths3,174 sq. ft.24904 W 98th Place, Lenexa, KS 66227
MLS# 2600925Listed by: PRIME DEVELOPMENT LAND CO LLC $1,179,900Active4 beds 5 baths6,300 sq. ft.
$1,179,900Active4 beds 5 baths6,300 sq. ft.20308 W 92nd Street, Lenexa, KS 66220
MLS# 2568909Listed by: REECENICHOLS - LEAWOOD $685,000Pending4 beds 4 baths2,937 sq. ft.
$685,000Pending4 beds 4 baths2,937 sq. ft.22275 W 98th Terrace, Lenexa, KS 66220
MLS# 2597566Listed by: REAL BROKER, LLC $305,000Pending3 beds 2 baths1,739 sq. ft.
$305,000Pending3 beds 2 baths1,739 sq. ft.9938 Fair Lane Road, Lenexa, KS 66215
MLS# 2600825Listed by: REECENICHOLS - LEES SUMMIT- New
 $749,000Active4 beds 4 baths3,470 sq. ft.
$749,000Active4 beds 4 baths3,470 sq. ft.22622 W 87th Terrace, Lenexa, KS 66227
MLS# 2600637Listed by: REAL BROKER, LLC - New
 $550,000Active3 beds 3 baths2,586 sq. ft.
$550,000Active3 beds 3 baths2,586 sq. ft.21922 W 82nd Terrace, Lenexa, KS 66220
MLS# 2599411Listed by: REECENICHOLS -JOHNSON COUNTY W

