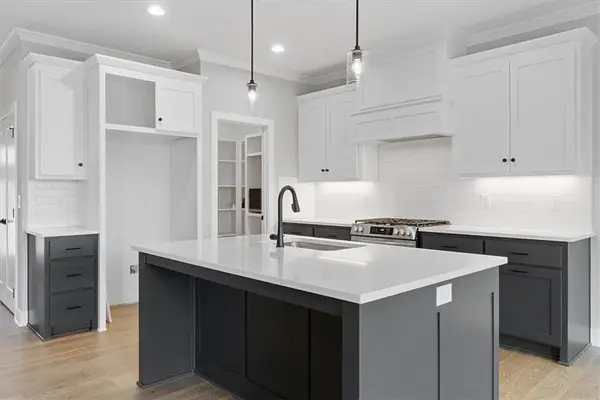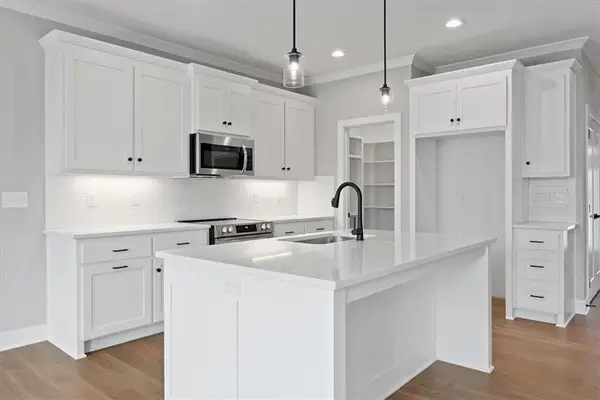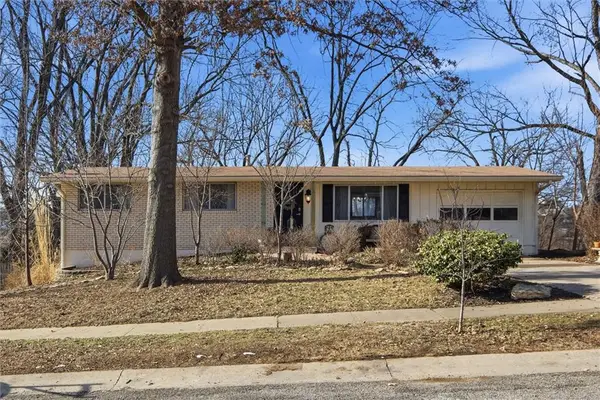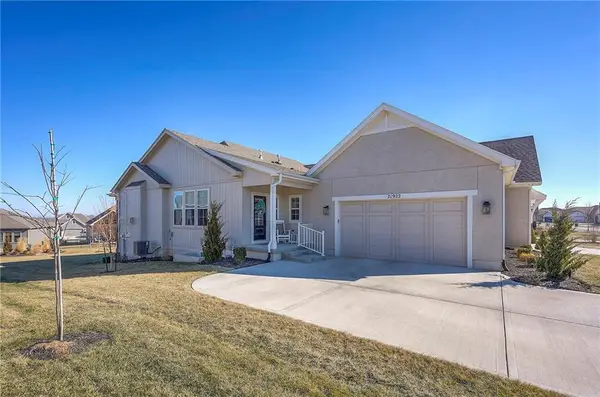25126 W 98th Place, Lenexa, KS 66227
Local realty services provided by:ERA McClain Brothers
25126 W 98th Place,Lenexa, KS 66227
$869,900
- 4 Beds
- 3 Baths
- 2,910 sq. ft.
- Single family
- Active
Listed by: debbie sinclair, teresa acklin
Office: prime development land co llc.
MLS#:2538481
Source:Bay East, CCAR, bridgeMLS
Price summary
- Price:$869,900
- Price per sq. ft.:$298.93
- Monthly HOA dues:$195
About this home
STUNNING MODEL NOW FOR SALE!!! The Willow II by JFE Homes. A TRUE SHOW STOPPER YOU WON'T WANT TO MISS!!!
From the moment you arrive, The Willow II captivates with its stunning curb appeal—a sleek double glass front door and modern garage door with full tinted glass panels. Inside, soaring 10’ ceilings on the main level, 8' doors, walls of windows, and a vaulted great room with striking beams create a breathtaking first impression. A large sliding glass door seamlessly extends your living space to the covered patio with a stunning stone fireplace—perfect for relaxing or entertaining year-round. The chef’s kitchen is a dream, featuring custom cabinetry, an oversized island, quartz countertops, a butler’s pantry, and premium stainless steel appliances—blending function and style effortlessly. The primary suite is a private retreat with a decorative wood accent wall, vaulted ceiling, and spa-like ensuite. Indulge in the free-standing soaking tub, walk-in shower, and oversized closet that conveniently connects to the laundry room. Downstairs, the lower level is an entertainer’s dream! A spacious media area, a wet bar with space for a full-size fridge and microwave, plus two additional bedrooms and a full bath make this space ideal for hosting. Don't forget about the stunning wine wall enclosed with glass—a true showpiece! The full-size window well allows an abundance of natural light, creating a bright and inviting lower level. The backyard is finished off with a retaining wall and additional trees ( Price does not reflect those items). Other items not in price - Epoxy garage floor and painted floor in unfinished basement. Located in Canyon Creek Forest, a maintenance-provided community, you’ll enjoy a carefree lifestyle—no more mowing, weeding, edging, or snow removal—just more time for what truly matters.
Contact an agent
Home facts
- Listing ID #:2538481
- Added:323 day(s) ago
- Updated:February 12, 2026 at 10:33 PM
Rooms and interior
- Bedrooms:4
- Total bathrooms:3
- Full bathrooms:3
- Living area:2,910 sq. ft.
Heating and cooling
- Cooling:Electric
- Heating:Forced Air Gas
Structure and exterior
- Roof:Composition
- Building area:2,910 sq. ft.
Schools
- High school:Olathe Northwest
- Middle school:Prairie Trail
- Elementary school:Canyon Creek
Utilities
- Water:City/Public
- Sewer:Public Sewer
Finances and disclosures
- Price:$869,900
- Price per sq. ft.:$298.93
New listings near 25126 W 98th Place
 $426,812Pending3 beds 2 baths1,580 sq. ft.
$426,812Pending3 beds 2 baths1,580 sq. ft.24972 W 94th Place, Lenexa, KS 66227
MLS# 2601401Listed by: REECENICHOLS - LEES SUMMIT- New
 $523,796Active4 beds 3 baths2,279 sq. ft.
$523,796Active4 beds 3 baths2,279 sq. ft.25050 W 94th Terrace, Lenexa, KS 66227
MLS# 2601321Listed by: REECENICHOLS - LEES SUMMIT - New
 $516,800Active3 beds 3 baths2,000 sq. ft.
$516,800Active3 beds 3 baths2,000 sq. ft.25067 W 94th Terrace, Lenexa, KS 66227
MLS# 2601324Listed by: REECENICHOLS - LEES SUMMIT - New
 $518,200Active3 beds 3 baths2,000 sq. ft.
$518,200Active3 beds 3 baths2,000 sq. ft.25069 W 94th Terrace, Lenexa, KS 66227
MLS# 2601329Listed by: REECENICHOLS - LEES SUMMIT  $942,279Pending4 beds 3 baths3,174 sq. ft.
$942,279Pending4 beds 3 baths3,174 sq. ft.24904 W 98th Place, Lenexa, KS 66227
MLS# 2600925Listed by: PRIME DEVELOPMENT LAND CO LLC $1,179,900Active4 beds 5 baths6,300 sq. ft.
$1,179,900Active4 beds 5 baths6,300 sq. ft.20308 W 92nd Street, Lenexa, KS 66220
MLS# 2568909Listed by: REECENICHOLS - LEAWOOD $685,000Pending4 beds 4 baths2,937 sq. ft.
$685,000Pending4 beds 4 baths2,937 sq. ft.22275 W 98th Terrace, Lenexa, KS 66220
MLS# 2597566Listed by: REAL BROKER, LLC $305,000Pending3 beds 2 baths1,739 sq. ft.
$305,000Pending3 beds 2 baths1,739 sq. ft.9938 Fair Lane Road, Lenexa, KS 66215
MLS# 2600825Listed by: REECENICHOLS - LEES SUMMIT- New
 $749,000Active4 beds 4 baths3,470 sq. ft.
$749,000Active4 beds 4 baths3,470 sq. ft.22622 W 87th Terrace, Lenexa, KS 66227
MLS# 2600637Listed by: REAL BROKER, LLC - New
 $550,000Active3 beds 3 baths2,586 sq. ft.
$550,000Active3 beds 3 baths2,586 sq. ft.21922 W 82nd Terrace, Lenexa, KS 66220
MLS# 2599411Listed by: REECENICHOLS -JOHNSON COUNTY W

