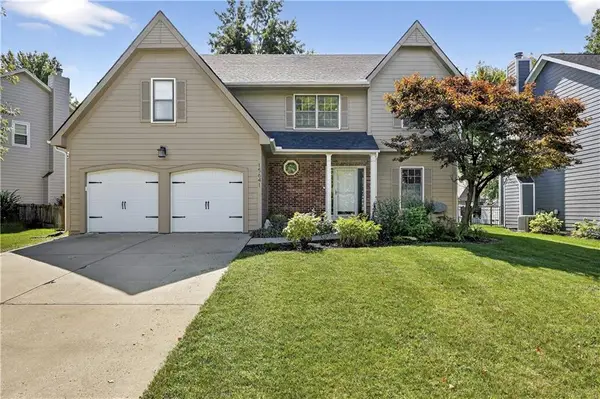25203 W 97th Terrace, Lenexa, KS 66227
Local realty services provided by:ERA McClain Brothers
Listed by:theresa young
Office:keller williams realty partners inc.
MLS#:2545810
Source:MOKS_HL
Price summary
- Price:$700,000
- Price per sq. ft.:$174.35
- Monthly HOA dues:$91.67
About this home
New PRICE! Phenomenal VALUE in CANYON CREEK BY THE LAKE! Fresh Interior Paint! Quality built by LAMBIE CUSTOM HOMES! REFINISHED WOOD Floors throughout the main level! Designed to offer both comfort and elegance. Sweeping curved staircase, high ceilings, open floor plan and large FLOOR TO CEILING windows allow for ample natural light creating an airy, spacious feeling throughout the main living areas. Gorgeous Great Room includes stone fireplace. Chefs dream kitchen featuring granite countertops, large center island, walk-in pantry with office space and stainless steel appliances including gas cooktop and built-in oven and microwave. Breakfast nook and formal dining spaces are perfect for entertaining! Upstairs you'll find Primary Suite showcasing a sitting area and en-suite complete with dual vanity, whirlpool bath, separate shower and generous wrap around walk-in closet! 2nd bedroom with private en-suite bathroom and walk-in closet. Bedrooms 3 and 4 share a bath between--each with their own vanity and walk-in closet! ALL NEW CARPET and Convenient laundry room with sink on bedroom level. Finished Basement includes Spacious Rec Room (wired for sound) with wet bar and 2nd half bath. Plenty of unfinished space for storage or finish for extra living space with an egress window in place. Imagine watching your favorite team this fall on covered patio with Fireplace! Fabulous Neighborhood Amenities including Beautiful Entry, swimming pool, basketball court, play areas, walking trails and Mize Lake for fishing & walking trail around the lake. Great location- minutes away to restaurants and recreation in the K-10 Corridor. Move in Ready, A Great Place to call HOME!
Contact an agent
Home facts
- Listing ID #:2545810
- Added:120 day(s) ago
- Updated:September 25, 2025 at 12:33 PM
Rooms and interior
- Bedrooms:4
- Total bathrooms:5
- Full bathrooms:3
- Half bathrooms:2
- Living area:4,015 sq. ft.
Heating and cooling
- Cooling:Electric
- Heating:Forced Air Gas, Zoned
Structure and exterior
- Roof:Composition
- Building area:4,015 sq. ft.
Schools
- High school:Olathe Northwest
- Middle school:Mission Trail
- Elementary school:Cedar Creek
Utilities
- Water:City/Public
- Sewer:Public Sewer
Finances and disclosures
- Price:$700,000
- Price per sq. ft.:$174.35
New listings near 25203 W 97th Terrace
 $399,950Active4 beds 3 baths2,095 sq. ft.
$399,950Active4 beds 3 baths2,095 sq. ft.8614 Oakview Drive, Lenexa, KS 66215
MLS# 2568288Listed by: RE/MAX STATE LINE $800,000Active4 beds 5 baths4,260 sq. ft.
$800,000Active4 beds 5 baths4,260 sq. ft.21123 W 95th Terrace, Lenexa, KS 66220
MLS# 2569110Listed by: REECENICHOLS - LEAWOOD- New
 $410,000Active4 beds 3 baths2,614 sq. ft.
$410,000Active4 beds 3 baths2,614 sq. ft.7927 Hallet Street, Lenexa, KS 66215
MLS# 2576020Listed by: REECENICHOLS - LEES SUMMIT - New
 $449,000Active4 beds 3 baths2,532 sq. ft.
$449,000Active4 beds 3 baths2,532 sq. ft.15641 W 83rd Terrace, Lenexa, KS 66219
MLS# 2575899Listed by: COMPASS REALTY GROUP - New
 $430,000Active-- beds -- baths
$430,000Active-- beds -- baths7502 Monrovia Street, Shawnee, KS 66216
MLS# 2577150Listed by: PLATINUM REALTY LLC  $430,000Pending3 beds 4 baths3,235 sq. ft.
$430,000Pending3 beds 4 baths3,235 sq. ft.13203 W 85th Court, Lenexa, KS 66215
MLS# 2568815Listed by: NEXTHOME GADWOOD GROUP $359,900Pending3 beds 3 baths2,594 sq. ft.
$359,900Pending3 beds 3 baths2,594 sq. ft.8016 Park Street, Lenexa, KS 66215
MLS# 2576862Listed by: CASCADE FINANCIAL INVESTMENTS $700,000Pending5 beds 5 baths3,865 sq. ft.
$700,000Pending5 beds 5 baths3,865 sq. ft.8128 Bittersweet Drive, Lenexa, KS 66220
MLS# 2575057Listed by: KELLER WILLIAMS REALTY PARTNERS INC. $610,000Pending4 beds 3 baths2,685 sq. ft.
$610,000Pending4 beds 3 baths2,685 sq. ft.22698 W 87th Street, Lenexa, KS 66227
MLS# 2576601Listed by: REALTY EXECUTIVES $250,000Pending3 beds 1 baths960 sq. ft.
$250,000Pending3 beds 1 baths960 sq. ft.13907 W 92nd Terrace, Lenexa, KS 66215
MLS# 2575838Listed by: BHG KANSAS CITY HOMES
