25205 W 97th Terrace, Lenexa, KS 66227
Local realty services provided by:ERA High Pointe Realty
Listed by: susan wiley
Office: kw diamond partners
MLS#:2550407
Source:MOKS_HL
Price summary
- Price:$799,900
- Price per sq. ft.:$170.19
- Monthly HOA dues:$91.67
About this home
NEW INTERIOR PAINT!! Sellers listened to feedback and we now have a beautiful, new paint color throughout the main living space and foyer. Come bask yourself in the bright sunshine that pours through the 2-story windows and the bright, open space.
Hard to find main floor master suite, is ideal for owning this home for the long run!! This beautifully maintained 5-bedroom, 4.1 bathroom home offering 4,700 sq ft of versatile living space, perfectly situated on a quiet cul-de-sac lot in a sought-after neighborhood with top-rated Olathe schools.
Working remote has never been easier with the flexibility of TWO private home offices—perfect for work and hobbies. The open-concept main level features new carpet, an expansive great room, and a seamless flow into the kitchen and dining areas, creating an ideal space for everyday living and entertaining.
Head downstairs to a finished basement complete with a wet bar, ideal for hosting guests or enjoying movie nights. Step outside to relax in the screened-in porch, or enjoy the fenced backyard, perfect for pets and play.
Additional highlights include a 3-car garage, ample storage, and access to neighborhood amenities like a pool, playground, and year-round community activities. This home truly offers it all—space, style, function, and location. Don’t miss your chance to make it yours! SO MUCH HOME FOR THE MONEY!!
Contact an agent
Home facts
- Year built:2012
- Listing ID #:2550407
- Added:145 day(s) ago
- Updated:November 11, 2025 at 03:22 PM
Rooms and interior
- Bedrooms:5
- Total bathrooms:5
- Full bathrooms:4
- Half bathrooms:1
- Living area:4,700 sq. ft.
Heating and cooling
- Cooling:Electric, Heat Pump
- Heating:Heat Pump, Natural Gas
Structure and exterior
- Roof:Composition
- Year built:2012
- Building area:4,700 sq. ft.
Schools
- High school:Olathe Northwest
- Middle school:Prairie Trail
- Elementary school:Canyon Creek
Utilities
- Water:City/Public
- Sewer:Public Sewer
Finances and disclosures
- Price:$799,900
- Price per sq. ft.:$170.19
New listings near 25205 W 97th Terrace
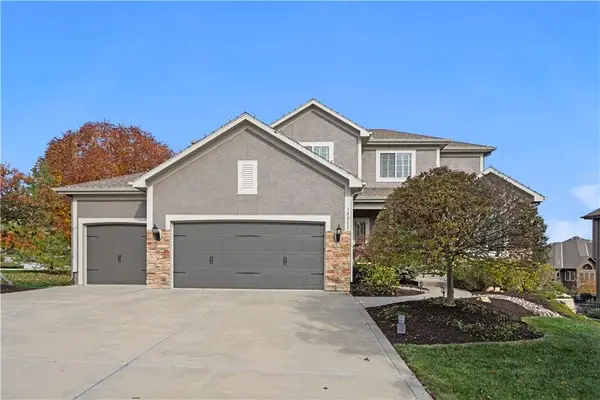 $699,000Active5 beds 5 baths3,631 sq. ft.
$699,000Active5 beds 5 baths3,631 sq. ft.18932 W 100th Street, Lenexa, KS 66220
MLS# 2584491Listed by: WEICHERT, REALTORS WELCH & COM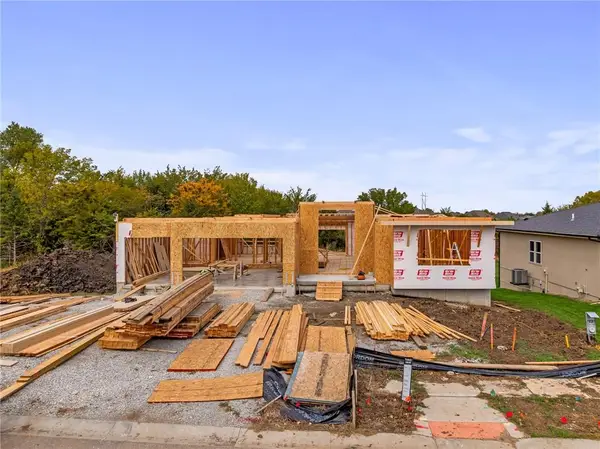 $786,050Pending4 beds 3 baths2,776 sq. ft.
$786,050Pending4 beds 3 baths2,776 sq. ft.25000 W 89th Street, Lenexa, KS 66227
MLS# 2586871Listed by: COMPASS REALTY GROUP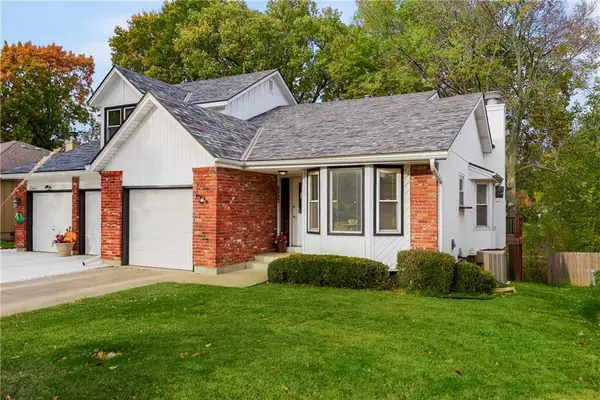 $290,000Active2 beds 3 baths2,005 sq. ft.
$290,000Active2 beds 3 baths2,005 sq. ft.12400 W 105th Terrace, Lenexa, KS 66215
MLS# 2583490Listed by: REECENICHOLS - LEAWOOD- New
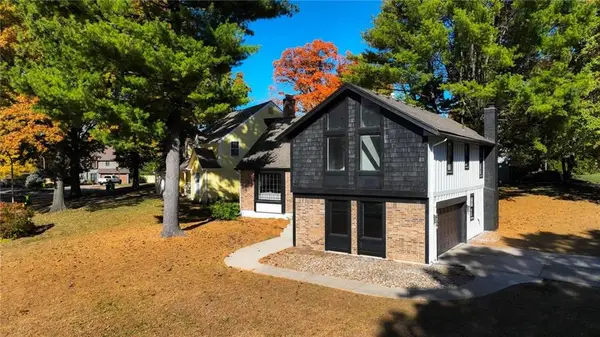 $475,000Active4 beds 3 baths2,188 sq. ft.
$475,000Active4 beds 3 baths2,188 sq. ft.7904 Rosehill Road, Lenexa, KS 66215
MLS# 2584948Listed by: REECENICHOLS - COUNTRY CLUB PLAZA - New
 $425,000Active4 beds 3 baths2,452 sq. ft.
$425,000Active4 beds 3 baths2,452 sq. ft.12557 W 82nd Terrace, Lenexa, KS 66215
MLS# 2584845Listed by: BHG KANSAS CITY HOMES - New
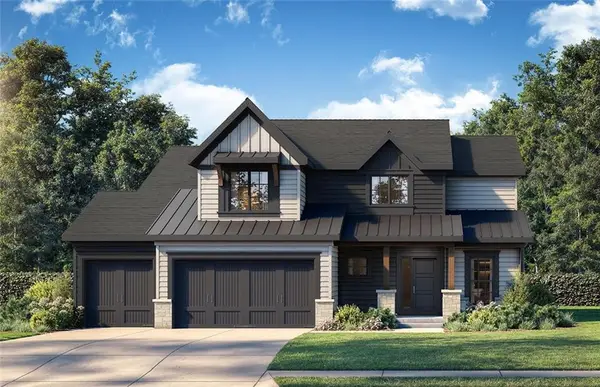 $804,675Active5 beds 5 baths2,899 sq. ft.
$804,675Active5 beds 5 baths2,899 sq. ft.21926 W 99th Terrace, Lenexa, KS 66220
MLS# 2586781Listed by: WEICHERT, REALTORS WELCH & COM - New
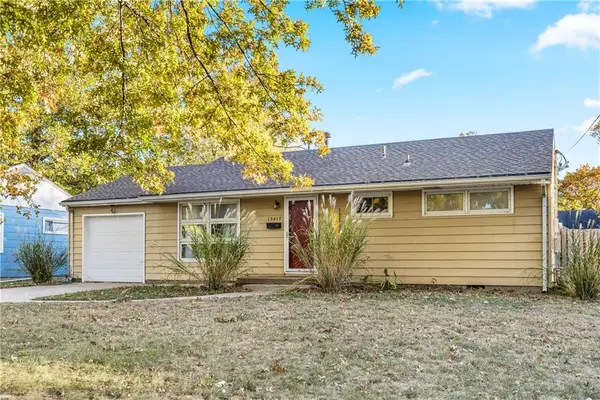 $250,000Active3 beds 1 baths864 sq. ft.
$250,000Active3 beds 1 baths864 sq. ft.13017 W 92nd Street, Lenexa, KS 66215
MLS# 2586717Listed by: ENGEL & VOLKERS KANSAS CITY - New
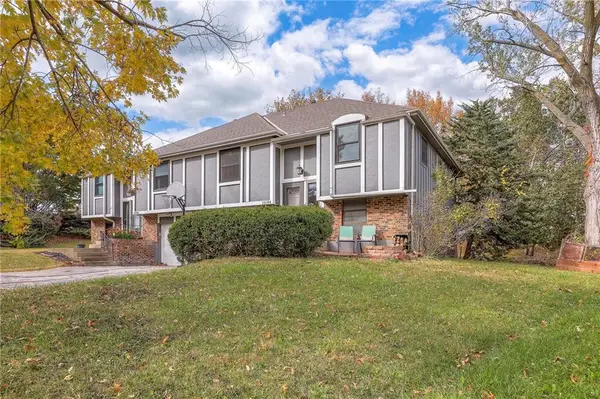 $229,900Active3 beds 2 baths1,008 sq. ft.
$229,900Active3 beds 2 baths1,008 sq. ft.10184 Haskins Street, Lenexa, KS 66215
MLS# 2585293Listed by: SBD HOUSING SOLUTIONS LLC - New
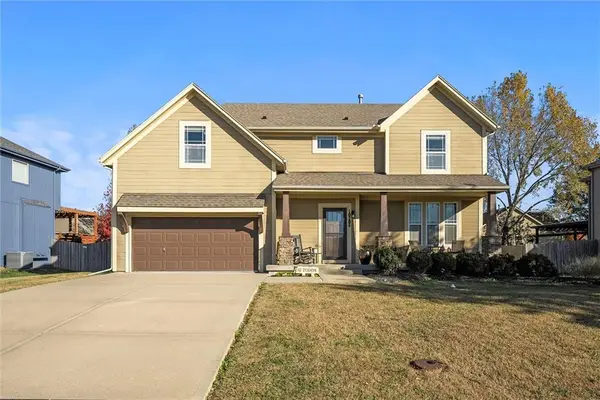 $499,500Active4 beds 3 baths2,383 sq. ft.
$499,500Active4 beds 3 baths2,383 sq. ft.10206 Theden Circle, Lenexa, KS 66220
MLS# 2585038Listed by: RE/MAX HERITAGE - New
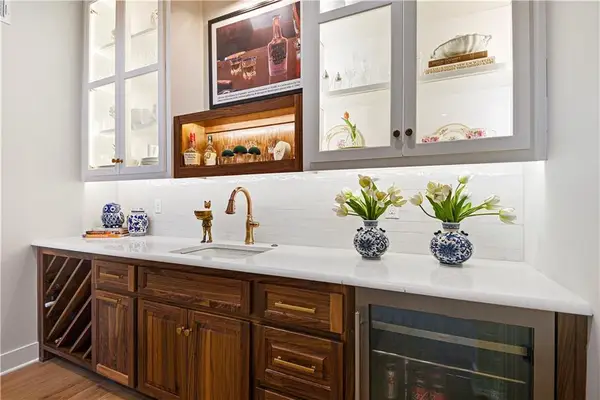 $1,014,755Active4 beds 4 baths3,255 sq. ft.
$1,014,755Active4 beds 4 baths3,255 sq. ft.24949 W 98th Place, Lenexa, KS 66227
MLS# 2586591Listed by: PRIME DEVELOPMENT LAND CO LLC
