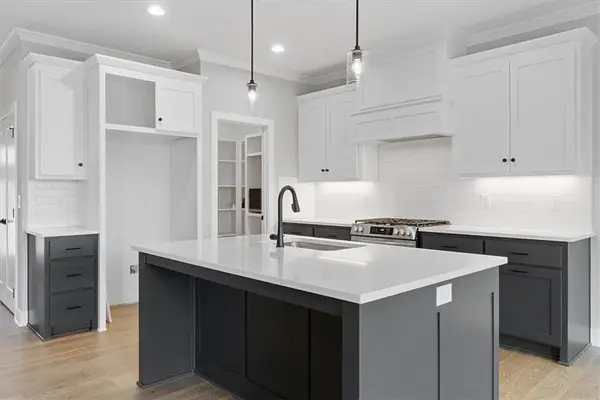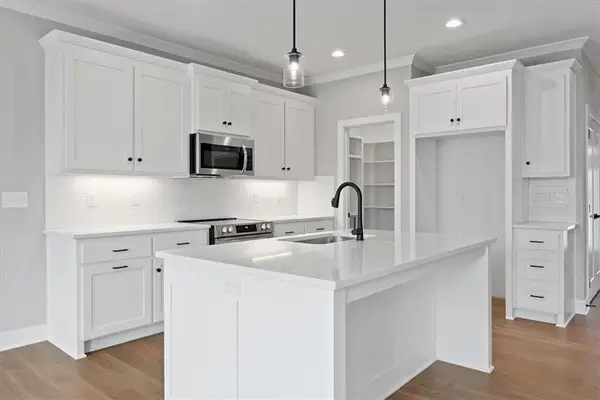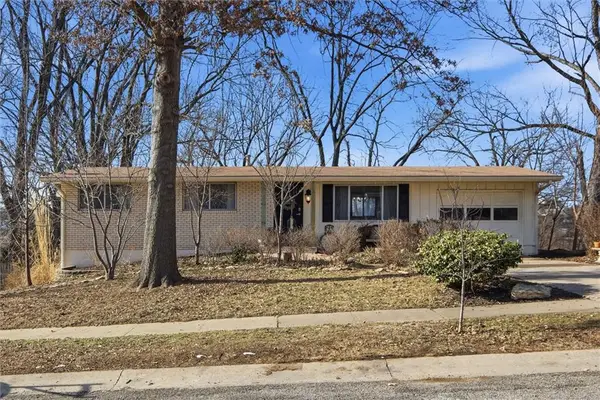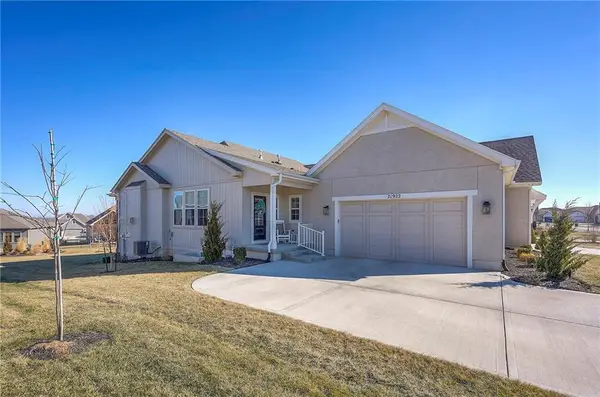25913 W 96th Street, Lenexa, KS 66227
Local realty services provided by:ERA High Pointe Realty
25913 W 96th Street,Lenexa, KS 66227
$750,000
- 4 Beds
- 3 Baths
- 3,150 sq. ft.
- Single family
- Active
Listed by: linda ludy
Office: reecenichols - parkville
MLS#:2463933
Source:Bay East, CCAR, bridgeMLS
Price summary
- Price:$750,000
- Price per sq. ft.:$238.1
- Monthly HOA dues:$195
About this home
If you're looking for a luxurious, low-maintenance lifestyle, this villa in Lenexa's lock-and-leave community is a must-see. Built just two years ago, this home has been meticulously maintained and is move-in ready. With main-level living at its best, this villa features zero entry from the garage and extra wide doorways, making it accessible for everyone.
The stone fireplace is a stunning feature that stretches from floor to ceiling, making a bold statement in the family room. Upgraded trim and vaulted ceilings add to the elegance of the space. The custom oversized island with granite countertops is a chef's dream, and the kitchen is fully equipped with GE Slate Advantium appliances, soft-close doors, walk-in pantry, and an additional roll-out shelf pantry.
The covered deck is perfect for entertaining and offers a serene view of the trees and beautiful landscaping. The primary bedroom features an ensuite soaker tub, large walk-in shower and closet, providing a luxurious retreat. Additionally, there is a second bedroom with an attached bath on the main floor.
The finished basement includes a wet bar, rec room, and two more bedrooms with an extra bath, providing ample space for guests or a growing family. Additionally, a custom made workshop tailored to your needs is available - a true haven for any handyman/craftsmen. All appliances stay, including both refrigerators, washer, and dryer.
Contact an agent
Home facts
- Listing ID #:2463933
- Added:815 day(s) ago
- Updated:February 12, 2026 at 03:07 PM
Rooms and interior
- Bedrooms:4
- Total bathrooms:3
- Full bathrooms:3
- Living area:3,150 sq. ft.
Heating and cooling
- Cooling:Electric
- Heating:Forced Air Gas
Structure and exterior
- Roof:Composition
- Building area:3,150 sq. ft.
Schools
- High school:Olathe Northwest
- Middle school:Prairie Trail
- Elementary school:Cedar Creek
Utilities
- Water:City/Public
- Sewer:City/Public
Finances and disclosures
- Price:$750,000
- Price per sq. ft.:$238.1
- Tax amount:$10,002
New listings near 25913 W 96th Street
 $426,812Pending3 beds 2 baths1,580 sq. ft.
$426,812Pending3 beds 2 baths1,580 sq. ft.24972 W 94th Place, Lenexa, KS 66227
MLS# 2601401Listed by: REECENICHOLS - LEES SUMMIT- New
 $523,796Active4 beds 3 baths2,279 sq. ft.
$523,796Active4 beds 3 baths2,279 sq. ft.25050 W 94th Terrace, Lenexa, KS 66227
MLS# 2601321Listed by: REECENICHOLS - LEES SUMMIT - New
 $516,800Active3 beds 3 baths2,000 sq. ft.
$516,800Active3 beds 3 baths2,000 sq. ft.25067 W 94th Terrace, Lenexa, KS 66227
MLS# 2601324Listed by: REECENICHOLS - LEES SUMMIT - New
 $518,200Active3 beds 3 baths2,000 sq. ft.
$518,200Active3 beds 3 baths2,000 sq. ft.25069 W 94th Terrace, Lenexa, KS 66227
MLS# 2601329Listed by: REECENICHOLS - LEES SUMMIT  $942,279Pending4 beds 3 baths3,174 sq. ft.
$942,279Pending4 beds 3 baths3,174 sq. ft.24904 W 98th Place, Lenexa, KS 66227
MLS# 2600925Listed by: PRIME DEVELOPMENT LAND CO LLC $1,179,900Active4 beds 5 baths6,300 sq. ft.
$1,179,900Active4 beds 5 baths6,300 sq. ft.20308 W 92nd Street, Lenexa, KS 66220
MLS# 2568909Listed by: REECENICHOLS - LEAWOOD $685,000Pending4 beds 4 baths2,937 sq. ft.
$685,000Pending4 beds 4 baths2,937 sq. ft.22275 W 98th Terrace, Lenexa, KS 66220
MLS# 2597566Listed by: REAL BROKER, LLC $305,000Pending3 beds 2 baths1,739 sq. ft.
$305,000Pending3 beds 2 baths1,739 sq. ft.9938 Fair Lane Road, Lenexa, KS 66215
MLS# 2600825Listed by: REECENICHOLS - LEES SUMMIT- New
 $749,000Active4 beds 4 baths3,470 sq. ft.
$749,000Active4 beds 4 baths3,470 sq. ft.22622 W 87th Terrace, Lenexa, KS 66227
MLS# 2600637Listed by: REAL BROKER, LLC - New
 $550,000Active3 beds 3 baths2,586 sq. ft.
$550,000Active3 beds 3 baths2,586 sq. ft.21922 W 82nd Terrace, Lenexa, KS 66220
MLS# 2599411Listed by: REECENICHOLS -JOHNSON COUNTY W

