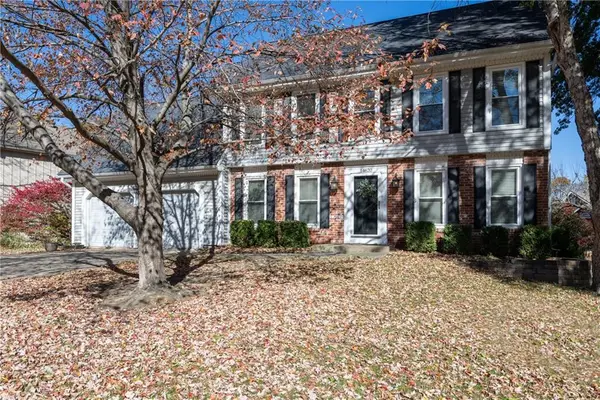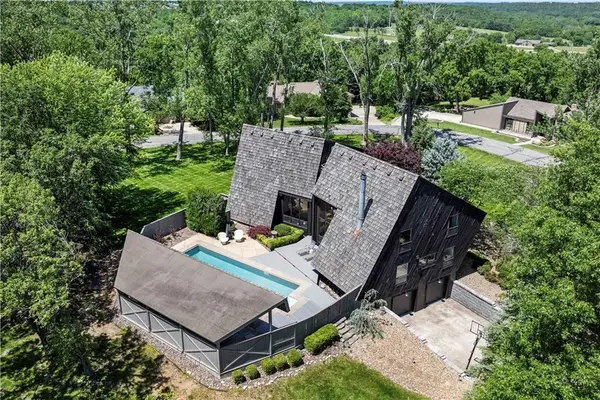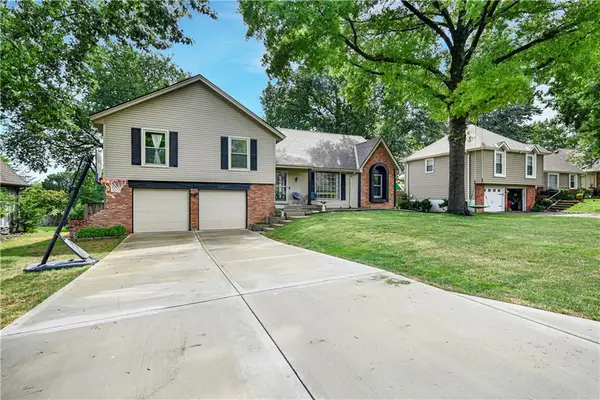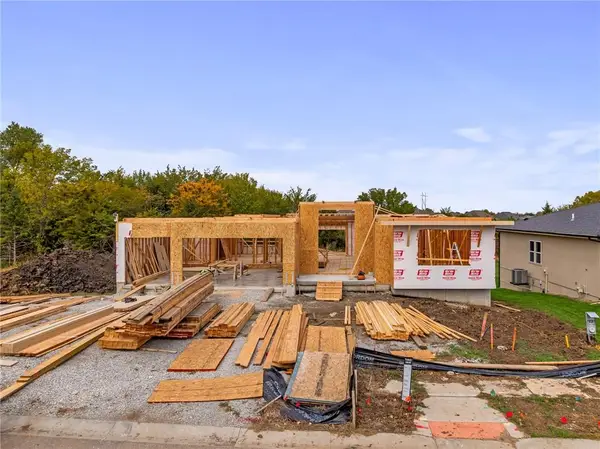7736 Westgate Drive, Lenexa, KS 66216
Local realty services provided by:ERA High Pointe Realty
7736 Westgate Drive,Lenexa, KS 66216
$390,000
- 4 Beds
- 3 Baths
- 2,228 sq. ft.
- Single family
- Pending
Listed by: vince walk, logan walk
Office: re/max realty suburban inc
MLS#:2576167
Source:MOKS_HL
Price summary
- Price:$390,000
- Price per sq. ft.:$175.04
About this home
Welcome to this beautifully maintained home that blends timeless charm with modern updates. From the moment you enter, you’re greeted by a spacious formal dining room—ideal for hosting gatherings. Gorgeous hardwood floors flow throughout most of the main and second levels, enhancing both style and function. The great room boasts rich cabinetry with custom-built doors with glass from a demolished 1880’s church in England and a brick fireplace which adds warmth and historic character. The well-appointed kitchen offers a gas range, stainless steel appliances, and abundant counter space, making everyday cooking and entertaining a pleasure. The spacious primary suite boasts vaulted ceilings, a walk-in closet, an additional secondary closet, as well as a private bath with a walk-in shower. Upstairs, you will also find two additional bedrooms—one with a charming barn door—and an updated hall bathroom featuring granite countertops, stylish subway tile, and built-in shelving. Ascend to the third level to the fourth bedroom with carpet and attic access. The finished lower level offers a versatile recreation room with a sleek linear electric fireplace and a wet bar, perfect for entertaining family and friends. Updates include a new AC unit, new water heater, remodeled bathrooms, most windows replaced, a gas stove, many modern light fixtures, new garage openers and exterior paint Fall 2024. The unfinished basement area includes shelving and some LVP flooring, providing ample storage options. Step outside to enjoy the beautifully landscaped, fully fenced backyard, featuring a spacious deck, ornamental pond, and lush surroundings—an ideal space for relaxation or outdoor entertaining. The oversized garage offers even more storage space. The roof is approximately 4 years old, and the gutters are equipped with Gutter Helmet gutter guards for added convenience. This unique home is a must-see, offering space, character on a no outlet street in a fantastic Lenexa location.
Contact an agent
Home facts
- Year built:1973
- Listing ID #:2576167
- Added:41 day(s) ago
- Updated:November 15, 2025 at 09:25 AM
Rooms and interior
- Bedrooms:4
- Total bathrooms:3
- Full bathrooms:2
- Half bathrooms:1
- Living area:2,228 sq. ft.
Heating and cooling
- Cooling:Attic Fan, Electric
- Heating:Natural Gas
Structure and exterior
- Roof:Composition
- Year built:1973
- Building area:2,228 sq. ft.
Schools
- High school:SM Northwest
- Middle school:Trailridge
- Elementary school:Mill Creek
Utilities
- Water:City/Public
- Sewer:Public Sewer
Finances and disclosures
- Price:$390,000
- Price per sq. ft.:$175.04
New listings near 7736 Westgate Drive
- New
 $345,000Active2 beds 2 baths1,159 sq. ft.
$345,000Active2 beds 2 baths1,159 sq. ft.12894 W 93rd Street, Lenexa, KS 66215
MLS# 2587722Listed by: WORTH CLARK REALTY  $450,000Pending4 beds 4 baths3,255 sq. ft.
$450,000Pending4 beds 4 baths3,255 sq. ft.14620 W 84th Street, Lenexa, KS 66215
MLS# 2582424Listed by: KELLER WILLIAMS REALTY PARTNERS INC.- New
 $975,000Active3 beds 3 baths3,430 sq. ft.
$975,000Active3 beds 3 baths3,430 sq. ft.20413 Crickett Lane, Lenexa, KS 66220
MLS# 2587085Listed by: COMPASS REALTY GROUP - Open Sat, 11am to 1pmNew
 $565,000Active4 beds 3 baths2,563 sq. ft.
$565,000Active4 beds 3 baths2,563 sq. ft.21921 W 82nd Terrace, Lenexa, KS 66220
MLS# 2587539Listed by: WEICHERT, REALTORS WELCH & COM  $624,656Pending3 beds 3 baths2,124 sq. ft.
$624,656Pending3 beds 3 baths2,124 sq. ft.22210 W 82nd Terrace, Lenexa, KS 66220
MLS# 2587684Listed by: WEICHERT, REALTORS WELCH & COM $375,000Active4 beds 3 baths2,724 sq. ft.
$375,000Active4 beds 3 baths2,724 sq. ft.15322 W 83rd Terrace, Lenexa, KS 66219
MLS# 2576034Listed by: SEEK REAL ESTATE- Open Sat, 1 to 3pmNew
 $525,000Active5 beds 4 baths3,416 sq. ft.
$525,000Active5 beds 4 baths3,416 sq. ft.15611 W 86th Street, Lenexa, KS 66219
MLS# 2586619Listed by: REECENICHOLS - OVERLAND PARK - Open Sat, 1 to 3pm
 $640,000Pending4 beds 3 baths3,281 sq. ft.
$640,000Pending4 beds 3 baths3,281 sq. ft.8616 Baska Court, Lenexa, KS 66219
MLS# 2585152Listed by: COMPASS REALTY GROUP - Open Sat, 11am to 1pmNew
 $450,000Active4 beds 3 baths2,811 sq. ft.
$450,000Active4 beds 3 baths2,811 sq. ft.10107 Monrovia Street, Lenexa, KS 66215
MLS# 2586887Listed by: NEXTHOME GADWOOD GROUP  $786,050Pending4 beds 3 baths2,776 sq. ft.
$786,050Pending4 beds 3 baths2,776 sq. ft.25000 W 89th Street, Lenexa, KS 66227
MLS# 2586871Listed by: COMPASS REALTY GROUP
