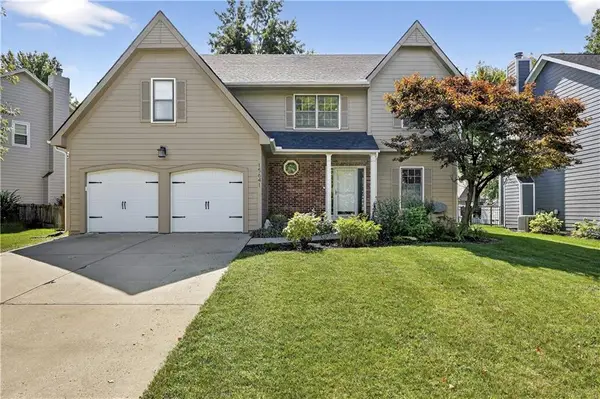8892 Findley Street, Lenexa, KS 66227
Local realty services provided by:ERA McClain Brothers
8892 Findley Street,Lenexa, KS 66227
$315,000
- 3 Beds
- 3 Baths
- 1,944 sq. ft.
- Townhouse
- Active
Listed by:kristi porter
Office:lpt realty llc.
MLS#:2564576
Source:MOKS_HL
Price summary
- Price:$315,000
- Price per sq. ft.:$162.04
- Monthly HOA dues:$380
About this home
Lovely in Lenexa! Pride of ownership radiates in this beautifully maintained townhome nestled in the heart of Lenexa. The primary kitchen boasts granite countertops, lots of cabinets with upgraded pull out drawers, and a separate dining area. The upstairs bedrooms are light and bright with great closet space. Bedroom two and bedroom three share a full upgraded bathroom with dual sinks and a modern shower. The primary bedroom also includes a private upgraded bathroom. WOW! bedroom level laundry makes laundry day fun again! EXTRA space as the upstairs loft is serving as an office. Enjoy endless possibilities with the professionally finished basment. BONUS! a second FULL kitchen in the basement is perfect for all your entertaining needs with a gas stove, granite counters, and loads of cabinets. PLUS there is so much storage space! You're going to love this "relax and let someone else take care of it" mindset as this HOA includes: exterior painting, exterior property insurance, FULL lawn care, roof replacement & repair, trash, PLUS water. Enjoy the relaxing nights on the back deck open to the greenspace.
Contact an agent
Home facts
- Year built:2011
- Listing ID #:2564576
- Added:62 day(s) ago
- Updated:September 25, 2025 at 12:33 PM
Rooms and interior
- Bedrooms:3
- Total bathrooms:3
- Full bathrooms:2
- Half bathrooms:1
- Living area:1,944 sq. ft.
Heating and cooling
- Cooling:Electric
- Heating:Forced Air Gas
Structure and exterior
- Roof:Composition
- Year built:2011
- Building area:1,944 sq. ft.
Schools
- High school:Olathe Northwest
- Middle school:Prairie Trail
- Elementary school:Cedar Creek
Utilities
- Water:City/Public
- Sewer:Public Sewer
Finances and disclosures
- Price:$315,000
- Price per sq. ft.:$162.04
New listings near 8892 Findley Street
 $399,950Active4 beds 3 baths2,095 sq. ft.
$399,950Active4 beds 3 baths2,095 sq. ft.8614 Oakview Drive, Lenexa, KS 66215
MLS# 2568288Listed by: RE/MAX STATE LINE $800,000Active4 beds 5 baths4,260 sq. ft.
$800,000Active4 beds 5 baths4,260 sq. ft.21123 W 95th Terrace, Lenexa, KS 66220
MLS# 2569110Listed by: REECENICHOLS - LEAWOOD- New
 $410,000Active4 beds 3 baths2,614 sq. ft.
$410,000Active4 beds 3 baths2,614 sq. ft.7927 Hallet Street, Lenexa, KS 66215
MLS# 2576020Listed by: REECENICHOLS - LEES SUMMIT - New
 $449,000Active4 beds 3 baths2,532 sq. ft.
$449,000Active4 beds 3 baths2,532 sq. ft.15641 W 83rd Terrace, Lenexa, KS 66219
MLS# 2575899Listed by: COMPASS REALTY GROUP - New
 $430,000Active-- beds -- baths
$430,000Active-- beds -- baths7502 Monrovia Street, Shawnee, KS 66216
MLS# 2577150Listed by: PLATINUM REALTY LLC  $430,000Pending3 beds 4 baths3,235 sq. ft.
$430,000Pending3 beds 4 baths3,235 sq. ft.13203 W 85th Court, Lenexa, KS 66215
MLS# 2568815Listed by: NEXTHOME GADWOOD GROUP $359,900Pending3 beds 3 baths2,594 sq. ft.
$359,900Pending3 beds 3 baths2,594 sq. ft.8016 Park Street, Lenexa, KS 66215
MLS# 2576862Listed by: CASCADE FINANCIAL INVESTMENTS $700,000Pending5 beds 5 baths3,865 sq. ft.
$700,000Pending5 beds 5 baths3,865 sq. ft.8128 Bittersweet Drive, Lenexa, KS 66220
MLS# 2575057Listed by: KELLER WILLIAMS REALTY PARTNERS INC. $610,000Pending4 beds 3 baths2,685 sq. ft.
$610,000Pending4 beds 3 baths2,685 sq. ft.22698 W 87th Street, Lenexa, KS 66227
MLS# 2576601Listed by: REALTY EXECUTIVES $250,000Pending3 beds 1 baths960 sq. ft.
$250,000Pending3 beds 1 baths960 sq. ft.13907 W 92nd Terrace, Lenexa, KS 66215
MLS# 2575838Listed by: BHG KANSAS CITY HOMES
