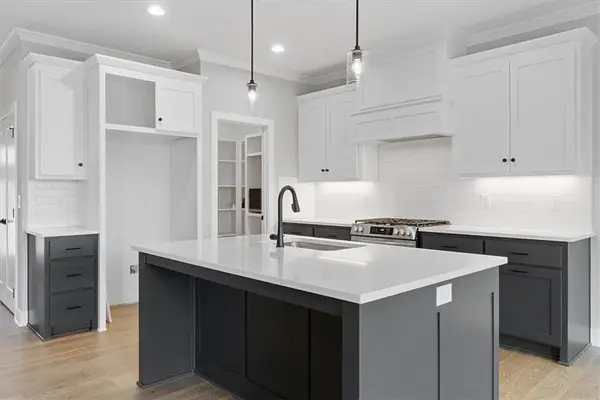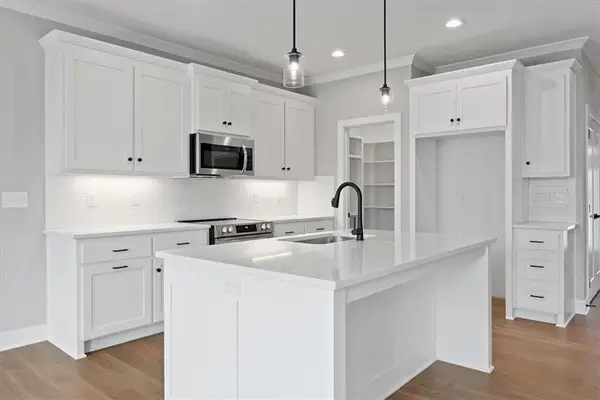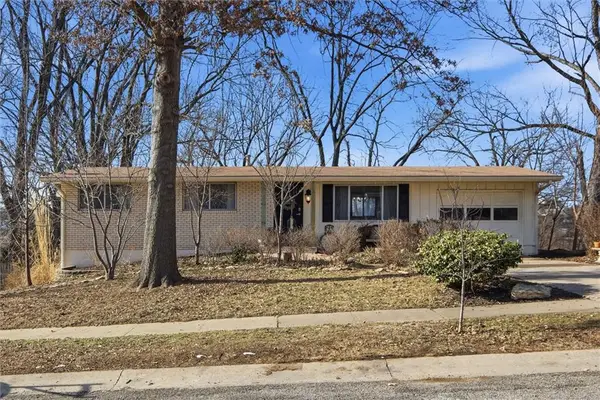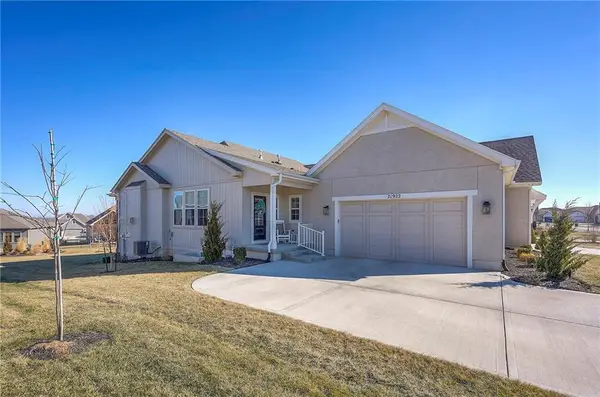8937 Shady Bend Road, Lenexa, KS 66227
Local realty services provided by:ERA High Pointe Realty
8937 Shady Bend Road,Lenexa, KS 66227
$752,975
- 4 Beds
- 3 Baths
- 2,776 sq. ft.
- Single family
- Active
Upcoming open houses
- Sat, Feb 1412:00 pm - 05:00 pm
- Sun, Feb 1512:00 pm - 05:00 pm
Listed by: the collective team, stephanie bulcock
Office: compass realty group
MLS#:2563418
Source:Bay East, CCAR, bridgeMLS
Price summary
- Price:$752,975
- Price per sq. ft.:$271.24
- Monthly HOA dues:$56.25
About this home
The Jamison Reverse by Classic Homes sits on a premier walkout lot backing to greenspace (back faces east) — the perfect blend of privacy and beauty. This thoughtfully designed reverse 1.5-story plan offers ideal main-level living with the Primary Suite and a large second bedroom with full bath on the main floor. An open Great Room with floor to ceiling stone fireplace, abundant windows fills the space with natural light and showcases the private greensapce views. The impressive kitchen features built-in appliances, a large island, and a spacious walk-in butler’s pantry - the perfect prep space. The Primary Suite includes a luxurious bath with a large walk-in shower with 2 shower heads, double vanity with built-in towers, and a generous closet. The finished lower level is ideal for entertaining, complete with a back bar, large recreation room, two secondary bedrooms, and plenty of storage. Home is under construction at finish stage. Taxes are estimated.
Located in The Timbers at Clear Creek, a vibrant community featuring a neighborhood pool, nearby parks, and walking trails. Easy access to K-7 and K-10 and part of the highly rated De Soto School District.
Contact an agent
Home facts
- Year built:2025
- Listing ID #:2563418
- Added:211 day(s) ago
- Updated:February 13, 2026 at 12:33 AM
Rooms and interior
- Bedrooms:4
- Total bathrooms:3
- Full bathrooms:3
- Living area:2,776 sq. ft.
Heating and cooling
- Cooling:Electric
- Heating:Natural Gas
Structure and exterior
- Roof:Composition
- Year built:2025
- Building area:2,776 sq. ft.
Schools
- High school:De Soto
- Middle school:Mill Creek
- Elementary school:Mize
Utilities
- Water:City/Public
- Sewer:Public Sewer
Finances and disclosures
- Price:$752,975
- Price per sq. ft.:$271.24
New listings near 8937 Shady Bend Road
 $426,812Pending3 beds 2 baths1,580 sq. ft.
$426,812Pending3 beds 2 baths1,580 sq. ft.24972 W 94th Place, Lenexa, KS 66227
MLS# 2601401Listed by: REECENICHOLS - LEES SUMMIT- New
 $523,796Active4 beds 3 baths2,279 sq. ft.
$523,796Active4 beds 3 baths2,279 sq. ft.25050 W 94th Terrace, Lenexa, KS 66227
MLS# 2601321Listed by: REECENICHOLS - LEES SUMMIT - New
 $516,800Active3 beds 3 baths2,000 sq. ft.
$516,800Active3 beds 3 baths2,000 sq. ft.25067 W 94th Terrace, Lenexa, KS 66227
MLS# 2601324Listed by: REECENICHOLS - LEES SUMMIT - New
 $518,200Active3 beds 3 baths2,000 sq. ft.
$518,200Active3 beds 3 baths2,000 sq. ft.25069 W 94th Terrace, Lenexa, KS 66227
MLS# 2601329Listed by: REECENICHOLS - LEES SUMMIT  $942,279Pending4 beds 3 baths3,174 sq. ft.
$942,279Pending4 beds 3 baths3,174 sq. ft.24904 W 98th Place, Lenexa, KS 66227
MLS# 2600925Listed by: PRIME DEVELOPMENT LAND CO LLC $1,179,900Active4 beds 5 baths6,300 sq. ft.
$1,179,900Active4 beds 5 baths6,300 sq. ft.20308 W 92nd Street, Lenexa, KS 66220
MLS# 2568909Listed by: REECENICHOLS - LEAWOOD $685,000Pending4 beds 4 baths2,937 sq. ft.
$685,000Pending4 beds 4 baths2,937 sq. ft.22275 W 98th Terrace, Lenexa, KS 66220
MLS# 2597566Listed by: REAL BROKER, LLC $305,000Pending3 beds 2 baths1,739 sq. ft.
$305,000Pending3 beds 2 baths1,739 sq. ft.9938 Fair Lane Road, Lenexa, KS 66215
MLS# 2600825Listed by: REECENICHOLS - LEES SUMMIT- New
 $749,000Active4 beds 4 baths3,470 sq. ft.
$749,000Active4 beds 4 baths3,470 sq. ft.22622 W 87th Terrace, Lenexa, KS 66227
MLS# 2600637Listed by: REAL BROKER, LLC - New
 $550,000Active3 beds 3 baths2,586 sq. ft.
$550,000Active3 beds 3 baths2,586 sq. ft.21922 W 82nd Terrace, Lenexa, KS 66220
MLS# 2599411Listed by: REECENICHOLS -JOHNSON COUNTY W

