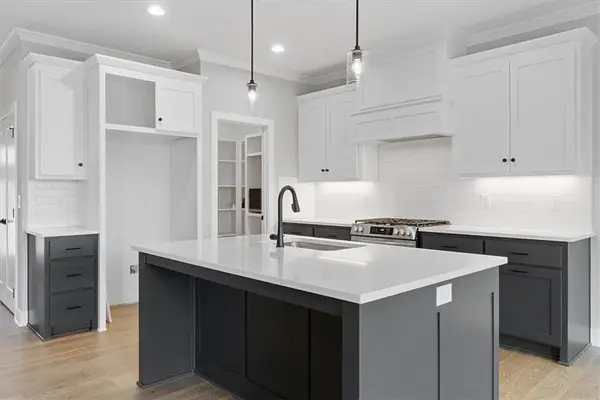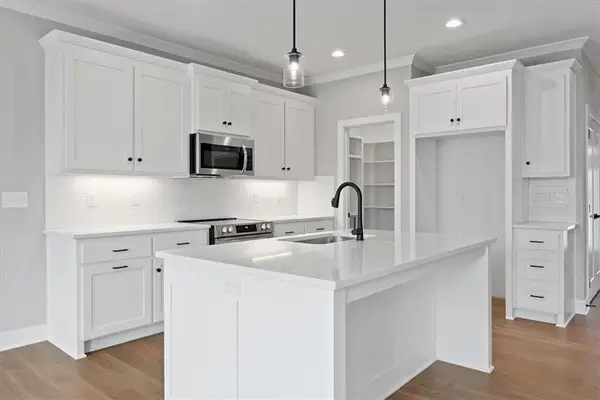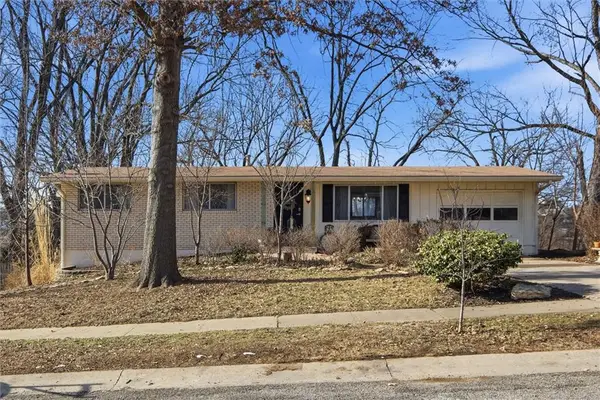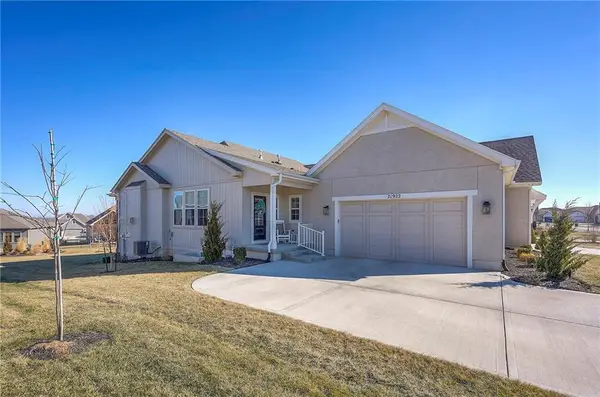8973 Shady Bend Road, Lenexa, KS 66227
Local realty services provided by:ERA McClain Brothers
8973 Shady Bend Road,Lenexa, KS 66227
$741,000
- 4 Beds
- 3 Baths
- 3,140 sq. ft.
- Single family
- Active
Upcoming open houses
- Sat, Feb 1412:00 pm - 05:00 pm
- Sun, Feb 1512:00 pm - 05:00 pm
Listed by: the collective team, stephanie bulcock
Office: compass realty group
MLS#:2513825
Source:Bay East, CCAR, bridgeMLS
Price summary
- Price:$741,000
- Price per sq. ft.:$235.99
- Monthly HOA dues:$56.25
About this home
The Beatrice Reverse 1.5-Story by Scott Homes features a daylight basement on a stunning, private treed lot! HOME IS AT FINISH STAGE AND READY FOR A QUICK CLOSE. ASK ABOUT OUR BUYER BONUS: $5,000 toward builder-paid closing costs, prepaids, or rate buy-down with a 30–45 day closing. This 4-bedroom, 3-bath home offers an open-concept main floor with a spacious kitchen, bright and airy living room, and a luxurious primary suite featuring a large bedroom and a bathroom with freestanding tub. A second bedroom and full bath complete the main level.
The lower level provides additional living space with a huge family room and wet bar, two more bedrooms, and another full bath — perfect for entertaining or hosting guests.
Located in The Timbers at Clear Creek, a vibrant community with a neighborhood pool, nearby parks, and walking trails. Feeds into top-rated De Soto Schools (Mize Elementary, Mill Creek Middle School, and De Soto High School). Convenient access to K-7 and K-10. Taxes are estimated.
Contact an agent
Home facts
- Year built:2024
- Listing ID #:2513825
- Added:601 day(s) ago
- Updated:February 12, 2026 at 10:33 PM
Rooms and interior
- Bedrooms:4
- Total bathrooms:3
- Full bathrooms:3
- Living area:3,140 sq. ft.
Heating and cooling
- Cooling:Electric
- Heating:Natural Gas
Structure and exterior
- Roof:Composition
- Year built:2024
- Building area:3,140 sq. ft.
Schools
- High school:De Soto
- Middle school:Mill Creek
- Elementary school:Mize
Utilities
- Water:City/Public
- Sewer:Public Sewer
Finances and disclosures
- Price:$741,000
- Price per sq. ft.:$235.99
New listings near 8973 Shady Bend Road
 $426,812Pending3 beds 2 baths1,580 sq. ft.
$426,812Pending3 beds 2 baths1,580 sq. ft.24972 W 94th Place, Lenexa, KS 66227
MLS# 2601401Listed by: REECENICHOLS - LEES SUMMIT- New
 $523,796Active4 beds 3 baths2,279 sq. ft.
$523,796Active4 beds 3 baths2,279 sq. ft.25050 W 94th Terrace, Lenexa, KS 66227
MLS# 2601321Listed by: REECENICHOLS - LEES SUMMIT - New
 $516,800Active3 beds 3 baths2,000 sq. ft.
$516,800Active3 beds 3 baths2,000 sq. ft.25067 W 94th Terrace, Lenexa, KS 66227
MLS# 2601324Listed by: REECENICHOLS - LEES SUMMIT - New
 $518,200Active3 beds 3 baths2,000 sq. ft.
$518,200Active3 beds 3 baths2,000 sq. ft.25069 W 94th Terrace, Lenexa, KS 66227
MLS# 2601329Listed by: REECENICHOLS - LEES SUMMIT  $942,279Pending4 beds 3 baths3,174 sq. ft.
$942,279Pending4 beds 3 baths3,174 sq. ft.24904 W 98th Place, Lenexa, KS 66227
MLS# 2600925Listed by: PRIME DEVELOPMENT LAND CO LLC $1,179,900Active4 beds 5 baths6,300 sq. ft.
$1,179,900Active4 beds 5 baths6,300 sq. ft.20308 W 92nd Street, Lenexa, KS 66220
MLS# 2568909Listed by: REECENICHOLS - LEAWOOD $685,000Pending4 beds 4 baths2,937 sq. ft.
$685,000Pending4 beds 4 baths2,937 sq. ft.22275 W 98th Terrace, Lenexa, KS 66220
MLS# 2597566Listed by: REAL BROKER, LLC $305,000Pending3 beds 2 baths1,739 sq. ft.
$305,000Pending3 beds 2 baths1,739 sq. ft.9938 Fair Lane Road, Lenexa, KS 66215
MLS# 2600825Listed by: REECENICHOLS - LEES SUMMIT- New
 $749,000Active4 beds 4 baths3,470 sq. ft.
$749,000Active4 beds 4 baths3,470 sq. ft.22622 W 87th Terrace, Lenexa, KS 66227
MLS# 2600637Listed by: REAL BROKER, LLC - New
 $550,000Active3 beds 3 baths2,586 sq. ft.
$550,000Active3 beds 3 baths2,586 sq. ft.21922 W 82nd Terrace, Lenexa, KS 66220
MLS# 2599411Listed by: REECENICHOLS -JOHNSON COUNTY W

