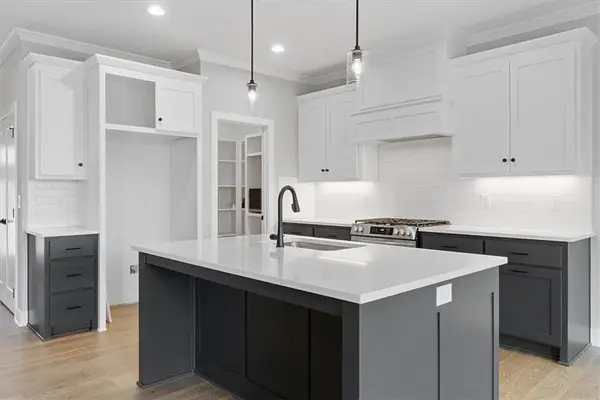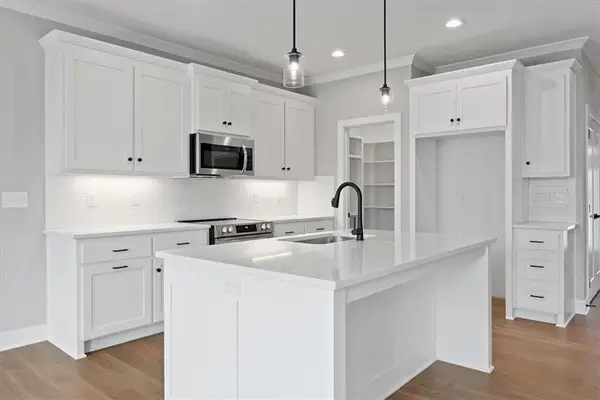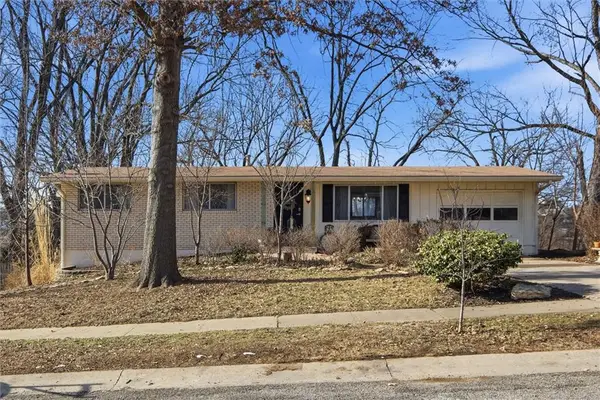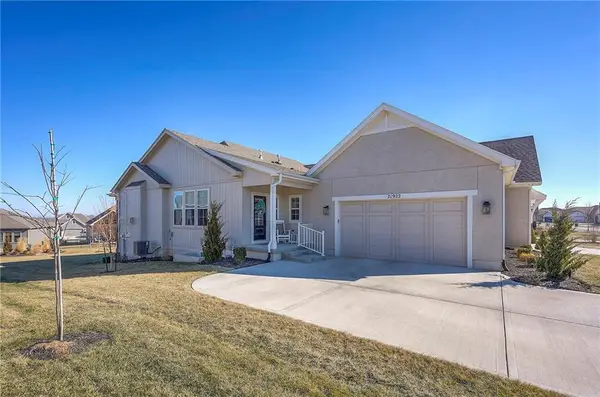9019 Freedom Circle, Lenexa, KS 66227
Local realty services provided by:ERA McClain Brothers
9019 Freedom Circle,Lenexa, KS 66227
$799,900
- 4 Beds
- 3 Baths
- 3,200 sq. ft.
- Single family
- Active
Listed by: lisa brewer, tom bohanon
Office: keller williams platinum prtnr
MLS#:2579994
Source:Bay East, CCAR, bridgeMLS
Price summary
- Price:$799,900
- Price per sq. ft.:$249.97
- Monthly HOA dues:$89.58
About this home
Affordable New Construction - The Pinnacle of Perfection: Spiess Custom Homes - Model Home. This exceptional property offers a rare opportunity to own a home finished to an uncompromising standard, showcasing the builder’s best in design, materials, and craftsmanship.
This residence is a masterclass in timeless, modern living, featuring an open, flowing layout that is both grand and intimate. Sunlight pours in, highlighting the millwork and designer lighting fixtures found in every room. The gourmet kitchen is a true showpiece, equipped with top-tier appliances, expansive walk-in butler's pantry, custom cabinetry and an oversized, breathtaking island that serves as the heart of the main level.
The luxurious flow continues into the private quarters. The main-floor primary suite is a lavish retreat, designed for ultimate tranquility including the spa-like shower and spacious walk-in closet. The finished lower level is perfectly executed for premium entertainment, boasting elevated finishes like a custom bar and a versatile recreation area—all mirroring the quality of the main level.
Nestled directly across from Lake Lenexa and Black Hoof Park, this home offers a lifestyle defined by natural beauty and convenience. As a resident of WaterCrest Landing, enjoy exclusive maintenance-provided living and community amenities, including the pool, pickleball court, mini golf, walking trails, pond and more!
Every detail in this model home was selected to impress and inspire. This is more than a home; it is a meticulously curated experience. Schedule your private viewing and prepare to be captivated.
Contact an agent
Home facts
- Year built:2025
- Listing ID #:2579994
- Added:268 day(s) ago
- Updated:February 12, 2026 at 05:33 PM
Rooms and interior
- Bedrooms:4
- Total bathrooms:3
- Full bathrooms:3
- Living area:3,200 sq. ft.
Heating and cooling
- Cooling:Electric
- Heating:Forced Air Gas
Structure and exterior
- Roof:Composition
- Year built:2025
- Building area:3,200 sq. ft.
Schools
- High school:Olathe Northwest
- Middle school:Prairie Trail
- Elementary school:Manchester Park
Utilities
- Water:City/Public
- Sewer:Public Sewer
Finances and disclosures
- Price:$799,900
- Price per sq. ft.:$249.97
New listings near 9019 Freedom Circle
 $426,812Pending3 beds 2 baths1,580 sq. ft.
$426,812Pending3 beds 2 baths1,580 sq. ft.24972 W 94th Place, Lenexa, KS 66227
MLS# 2601401Listed by: REECENICHOLS - LEES SUMMIT- New
 $523,796Active4 beds 3 baths2,279 sq. ft.
$523,796Active4 beds 3 baths2,279 sq. ft.25050 W 94th Terrace, Lenexa, KS 66227
MLS# 2601321Listed by: REECENICHOLS - LEES SUMMIT - New
 $516,800Active3 beds 3 baths2,000 sq. ft.
$516,800Active3 beds 3 baths2,000 sq. ft.25067 W 94th Terrace, Lenexa, KS 66227
MLS# 2601324Listed by: REECENICHOLS - LEES SUMMIT - New
 $518,200Active3 beds 3 baths2,000 sq. ft.
$518,200Active3 beds 3 baths2,000 sq. ft.25069 W 94th Terrace, Lenexa, KS 66227
MLS# 2601329Listed by: REECENICHOLS - LEES SUMMIT  $942,279Pending4 beds 3 baths3,174 sq. ft.
$942,279Pending4 beds 3 baths3,174 sq. ft.24904 W 98th Place, Lenexa, KS 66227
MLS# 2600925Listed by: PRIME DEVELOPMENT LAND CO LLC $1,179,900Active4 beds 5 baths6,300 sq. ft.
$1,179,900Active4 beds 5 baths6,300 sq. ft.20308 W 92nd Street, Lenexa, KS 66220
MLS# 2568909Listed by: REECENICHOLS - LEAWOOD $685,000Pending4 beds 4 baths2,937 sq. ft.
$685,000Pending4 beds 4 baths2,937 sq. ft.22275 W 98th Terrace, Lenexa, KS 66220
MLS# 2597566Listed by: REAL BROKER, LLC $305,000Pending3 beds 2 baths1,739 sq. ft.
$305,000Pending3 beds 2 baths1,739 sq. ft.9938 Fair Lane Road, Lenexa, KS 66215
MLS# 2600825Listed by: REECENICHOLS - LEES SUMMIT- New
 $749,000Active4 beds 4 baths3,470 sq. ft.
$749,000Active4 beds 4 baths3,470 sq. ft.22622 W 87th Terrace, Lenexa, KS 66227
MLS# 2600637Listed by: REAL BROKER, LLC - New
 $550,000Active3 beds 3 baths2,586 sq. ft.
$550,000Active3 beds 3 baths2,586 sq. ft.21922 W 82nd Terrace, Lenexa, KS 66220
MLS# 2599411Listed by: REECENICHOLS -JOHNSON COUNTY W

