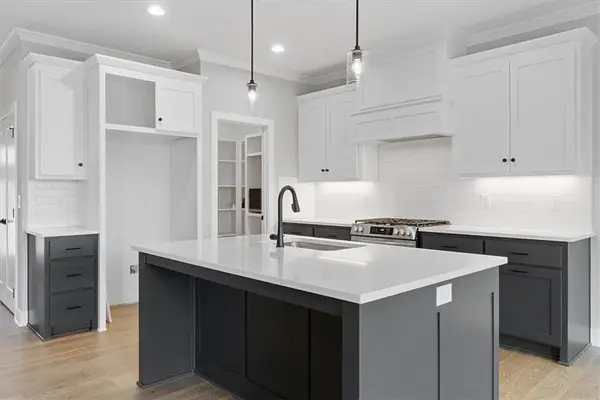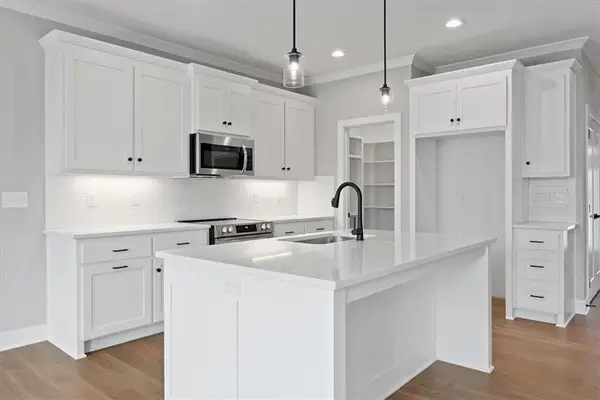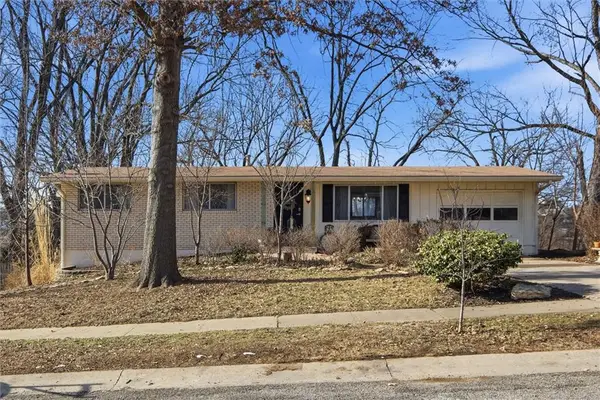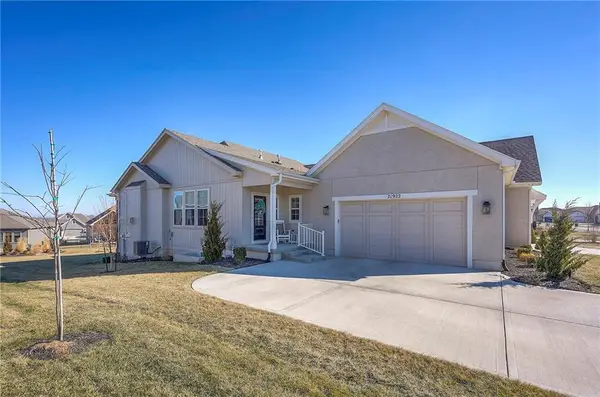Local realty services provided by:ERA McClain Brothers
9324 Kenton Street,Lenexa, KS 66227
$510,000
- 3 Beds
- 2 Baths
- 2,218 sq. ft.
- Single family
- Pending
Listed by: tony long
Office: real broker, llc.
MLS#:2597206
Source:Bay East, CCAR, bridgeMLS
Price summary
- Price:$510,000
- Price per sq. ft.:$229.94
- Monthly HOA dues:$75
About this home
Open, spacious, and move-in ready RANCH in The Reserve! Gleaming hardwood floors throughout, a calming color scheme, large room sizes, and a fantastic location all await you. The massive entryway greets you and gives you a full view of the open floor plan in the main area, from the formal dining to the cozy fireplace to the beautiful sunroom to the large, well-appointed kitchen. If you love to host and entertain, you will have no lack of space or flow to enjoy all of your favorite people! The large, private primary suite features a huge walk-in closet, a double vanity, private toilet room, and separate shower and soaking tub for relaxing at the end of the day. Two more spacious bedrooms and a second full bath complete the main level, and downstairs you will not believe the amount of space you have to play with in the massive, unfinished basement! Enjoy copious amounts of clean and dry storage, set up a game area, create a dream home gym, or finish it out for an insane amount of added living space. Your imagination is the only limit! Outside, a large private deck and fenced backyard will provide the perfect spot for your outdoor fall hangs, and if you want to get out of the house you have easy highway access just minutes away for anywhere you want to go. Welcome home!
Contact an agent
Home facts
- Year built:2005
- Listing ID #:2597206
- Added:152 day(s) ago
- Updated:February 11, 2026 at 08:51 AM
Rooms and interior
- Bedrooms:3
- Total bathrooms:2
- Full bathrooms:2
- Living area:2,218 sq. ft.
Heating and cooling
- Cooling:Electric
- Heating:Forced Air Gas
Structure and exterior
- Roof:Composition
- Year built:2005
- Building area:2,218 sq. ft.
Schools
- High school:Olathe Northwest
- Middle school:Prairie Trail
- Elementary school:Canyon Creek
Utilities
- Water:City/Public
- Sewer:Public Sewer
Finances and disclosures
- Price:$510,000
- Price per sq. ft.:$229.94
New listings near 9324 Kenton Street
- New
 $523,796Active4 beds 3 baths2,279 sq. ft.
$523,796Active4 beds 3 baths2,279 sq. ft.25050 W 94th Terrace, Lenexa, KS 66227
MLS# 2601321Listed by: REECENICHOLS - LEES SUMMIT - New
 $516,800Active3 beds 3 baths2,000 sq. ft.
$516,800Active3 beds 3 baths2,000 sq. ft.25067 W 94th Terrace, Lenexa, KS 66227
MLS# 2601324Listed by: REECENICHOLS - LEES SUMMIT - New
 $518,200Active3 beds 3 baths2,000 sq. ft.
$518,200Active3 beds 3 baths2,000 sq. ft.25069 W 94th Terrace, Lenexa, KS 66227
MLS# 2601329Listed by: REECENICHOLS - LEES SUMMIT  $942,279Pending4 beds 3 baths3,174 sq. ft.
$942,279Pending4 beds 3 baths3,174 sq. ft.24904 W 98th Place, Lenexa, KS 66227
MLS# 2600925Listed by: PRIME DEVELOPMENT LAND CO LLC $1,179,900Active4 beds 5 baths6,300 sq. ft.
$1,179,900Active4 beds 5 baths6,300 sq. ft.20308 W 92nd Street, Lenexa, KS 66220
MLS# 2568909Listed by: REECENICHOLS - LEAWOOD $685,000Pending4 beds 4 baths2,937 sq. ft.
$685,000Pending4 beds 4 baths2,937 sq. ft.22275 W 98th Terrace, Lenexa, KS 66220
MLS# 2597566Listed by: REAL BROKER, LLC $305,000Pending3 beds 2 baths1,739 sq. ft.
$305,000Pending3 beds 2 baths1,739 sq. ft.9938 Fair Lane Road, Lenexa, KS 66215
MLS# 2600825Listed by: REECENICHOLS - LEES SUMMIT- New
 $749,000Active4 beds 4 baths3,470 sq. ft.
$749,000Active4 beds 4 baths3,470 sq. ft.22622 W 87th Terrace, Lenexa, KS 66227
MLS# 2600637Listed by: REAL BROKER, LLC - New
 $550,000Active3 beds 3 baths2,586 sq. ft.
$550,000Active3 beds 3 baths2,586 sq. ft.21922 W 82nd Terrace, Lenexa, KS 66220
MLS# 2599411Listed by: REECENICHOLS -JOHNSON COUNTY W - New
 $1,425,885Active5 beds 6 baths4,678 sq. ft.
$1,425,885Active5 beds 6 baths4,678 sq. ft.7938 Millridge Street, Shawnee, KS 66220
MLS# 2600600Listed by: WEICHERT, REALTORS WELCH & COM

