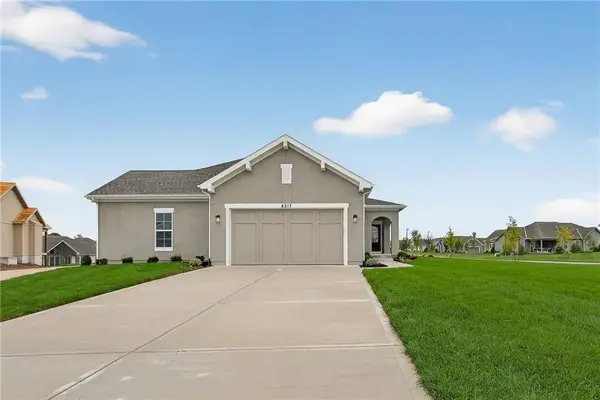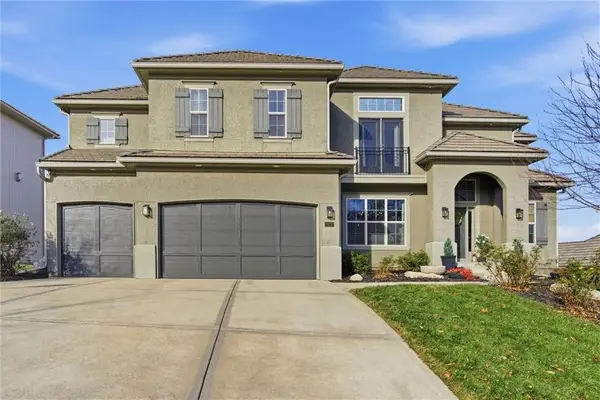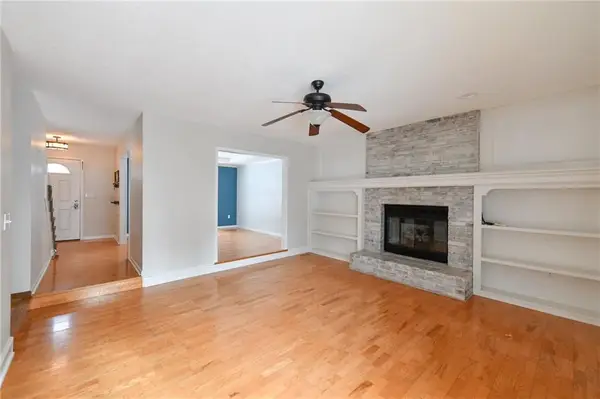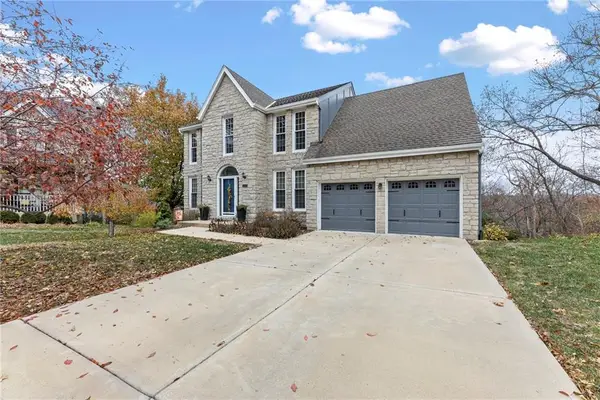9540 Shady Bend Road, Lenexa, KS 66227
Local realty services provided by:ERA High Pointe Realty
9540 Shady Bend Road,Lenexa, KS 66227
$500,000
- 4 Beds
- 3 Baths
- 2,279 sq. ft.
- Single family
- Active
Listed by: alexander koburov, kim kauth
Office: weichert, realtors welch & com
MLS#:2423321
Source:MOKS_HL
Price summary
- Price:$500,000
- Price per sq. ft.:$219.39
- Monthly HOA dues:$280
About this home
Welcome home to Mize Hill! "The Lakewood" by Lambie Homes is the fall Parade of Homes Gold Winner for "Pick of the Parade" and also awarded for "Distinctive Design". This maintenance provided luxury twin villa community is conveniently located between K10 and K7 and Prairie Star Parkway. Within 30 minutes of Mize Hill you can be at Kansas City International airport, attend a game at GEHA field, go shopping at the Legends Outlets, Oak Park Mall, shop and dine at Prairie Fire or take a short trip to Lawrence. No matter which direction your life takes you, Mize Hill is never more than 30 minutes away. If home is where your heart is, Mize Hill offers a community pool with amenities for you and your family and guests. Cedar Station Park at the entrance off Canyon Creek Parkway offers residents of Mize Hill a picnic area and pavilion complete with 2 different age appropriate play areas. Walking trails connect you to Mize Lake and the landing station for fishing. "The Lakewood" by Lambie Homes (Lot 1L) offers 4 bedrooms, 3 full bathrooms, finished lower level and a 2 car garage. The welcoming foyer with a trayed ceiling and hardwood floors lead you to the great room complete with a cozy fireplace. The open concept floorplan keeps you involved in the action with a large kitchen island and dining area. Quartz counter tops, custom cabinets and large walk-in pantry are just a few of the many touches that make this home so special. The spacious main floor primary suite has a vaulted ceiling with accent beam. Primary bathroom boasts a Double sink vanity, tile shower with built in seat, large walk-in-closet that wraps into the laundry room. A second bedroom and second full bathroom complete the first floor. The lower level offers a large rec room with a bar, 2 additional spacious bedrooms, third bathroom with shower. Model/Office located at 24997 W 94th Terrace is Open Daily 12:00 - 5:00.
Contact an agent
Home facts
- Year built:2023
- Listing ID #:2423321
- Added:982 day(s) ago
- Updated:December 17, 2025 at 10:33 PM
Rooms and interior
- Bedrooms:4
- Total bathrooms:3
- Full bathrooms:3
- Living area:2,279 sq. ft.
Heating and cooling
- Cooling:Electric
- Heating:Forced Air Gas
Structure and exterior
- Roof:Composition
- Year built:2023
- Building area:2,279 sq. ft.
Schools
- High school:Olathe Northwest
- Middle school:Prairie Trail
- Elementary school:Canyon Creek
Utilities
- Water:City/Public
- Sewer:City/Public
Finances and disclosures
- Price:$500,000
- Price per sq. ft.:$219.39
- Tax amount:$8,013
New listings near 9540 Shady Bend Road
- Open Fri, 4am to 6pmNew
 $375,000Active3 beds 3 baths2,080 sq. ft.
$375,000Active3 beds 3 baths2,080 sq. ft.15209 W 91st Place, Lenexa, KS 66219
MLS# 2592397Listed by: REECENICHOLS -THE VILLAGE  $515,000Active4 beds 4 baths3,291 sq. ft.
$515,000Active4 beds 4 baths3,291 sq. ft.21812 W 96th Street, Lenexa, KS 66220
MLS# 2588244Listed by: REECENICHOLS - OVERLAND PARK- New
 $205,000Active3 beds 2 baths1,341 sq. ft.
$205,000Active3 beds 2 baths1,341 sq. ft.7504 Monrovia Street, Lenexa, KS 66216
MLS# 2592359Listed by: PLATINUM REALTY LLC  $578,335Pending3 beds 3 baths2,124 sq. ft.
$578,335Pending3 beds 3 baths2,124 sq. ft.8285 Brockway Street, Lenexa, KS 66220
MLS# 2592050Listed by: WEICHERT, REALTORS WELCH & COM $875,000Pending6 beds 5 baths3,975 sq. ft.
$875,000Pending6 beds 5 baths3,975 sq. ft.20212 W 88th Street, Lenexa, KS 66220
MLS# 2591687Listed by: KANSAS CITY REALTY- New
 $419,000Active4 beds 4 baths2,548 sq. ft.
$419,000Active4 beds 4 baths2,548 sq. ft.15529 W 83rd Terrace, Lenexa, KS 66219
MLS# 2591798Listed by: HOUSE BROKERAGE - New
 $215,000Active3 beds 2 baths1,341 sq. ft.
$215,000Active3 beds 2 baths1,341 sq. ft.7502 Monrovia Street, Lenexa, KS 66216
MLS# 2591816Listed by: PLATINUM REALTY LLC  $399,900Active3 beds 3 baths2,178 sq. ft.
$399,900Active3 beds 3 baths2,178 sq. ft.8308 Tomashaw Street, Lenexa, KS 66219
MLS# 2591303Listed by: WALKER & CO. REAL ESTATE $515,000Pending5 beds 5 baths3,339 sq. ft.
$515,000Pending5 beds 5 baths3,339 sq. ft.7729 Acuff Lane, Lenexa, KS 66216
MLS# 2591351Listed by: REAL BROKER, LLC- New
 $1,699,000Active4 beds 3 baths2,540 sq. ft.
$1,699,000Active4 beds 3 baths2,540 sq. ft.8982 Ginger Street, Lenexa, KS 66227
MLS# 2591716Listed by: KELLER WILLIAMS PLATINUM PRTNR
