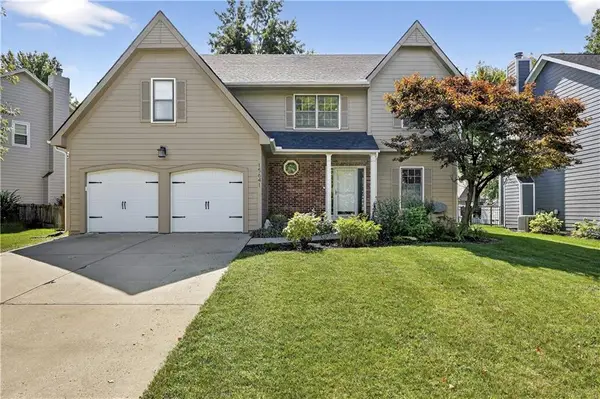9896 Saddletop Street, Lenexa, KS 66227
Local realty services provided by:ERA McClain Brothers
9896 Saddletop Street,Lenexa, KS 66227
$895,000
- 4 Beds
- 4 Baths
- 4,257 sq. ft.
- Single family
- Active
Listed by:mark fraser
Office:reecenichols- leawood town center
MLS#:2555726
Source:MOKS_HL
Price summary
- Price:$895,000
- Price per sq. ft.:$210.24
- Monthly HOA dues:$76.67
About this home
Tucked away in prestigious Canyon Creek Highlands, this stunning Hilmann 100% custom home offers an exceptional blend of timeless craftsmanship and modern design. Thoughtfully designed with a spacious zero-entry layout, this 4-bedroom residence features a luxurious primary suite on the main level complete with a spa-like bath, self-cleaning jetted tub, and an oversized walk-in closet with a dedicated laundry space for ultimate convenience. The heart of the home showcases exquisite custom cherry and curly maple cabinetry, quartz countertops, complemented by rich oak floors and an open, light-filled design that seamlessly connects to the outdoors.
Enjoy the serene, private setting with mature trees and a peaceful creek as your backdrop—all from the comfort of your screened-in deck. The expansive lower level offers three additional bedrooms, a second laundry room, and direct access to the beautifully manicured backyard, enhanced by strategically placed floodlights controlled from both the primary suite and lower level. An oversized 3-car garage adds both function and flexibility.
Ideally positioned at the end of a cul-de-sac with no through traffic, and just two blocks from Canyon Creek Elementary, this home combines luxury living with unmatched convenience. With quick access to K-7 and K-10 highways, you’re perfectly positioned to enjoy all the excitement and amenities Kansas City has to offer.
Contact an agent
Home facts
- Year built:2017
- Listing ID #:2555726
- Added:69 day(s) ago
- Updated:September 25, 2025 at 12:33 PM
Rooms and interior
- Bedrooms:4
- Total bathrooms:4
- Full bathrooms:3
- Half bathrooms:1
- Living area:4,257 sq. ft.
Heating and cooling
- Cooling:Electric
- Heating:Forced Air Gas
Structure and exterior
- Roof:Composition
- Year built:2017
- Building area:4,257 sq. ft.
Schools
- High school:Olathe Northwest
- Middle school:Mission Trail
- Elementary school:Cedar Creek
Utilities
- Water:City/Public
- Sewer:Public Sewer
Finances and disclosures
- Price:$895,000
- Price per sq. ft.:$210.24
New listings near 9896 Saddletop Street
 $399,950Active4 beds 3 baths2,095 sq. ft.
$399,950Active4 beds 3 baths2,095 sq. ft.8614 Oakview Drive, Lenexa, KS 66215
MLS# 2568288Listed by: RE/MAX STATE LINE $800,000Active4 beds 5 baths4,260 sq. ft.
$800,000Active4 beds 5 baths4,260 sq. ft.21123 W 95th Terrace, Lenexa, KS 66220
MLS# 2569110Listed by: REECENICHOLS - LEAWOOD- New
 $410,000Active4 beds 3 baths2,614 sq. ft.
$410,000Active4 beds 3 baths2,614 sq. ft.7927 Hallet Street, Lenexa, KS 66215
MLS# 2576020Listed by: REECENICHOLS - LEES SUMMIT - New
 $449,000Active4 beds 3 baths2,532 sq. ft.
$449,000Active4 beds 3 baths2,532 sq. ft.15641 W 83rd Terrace, Lenexa, KS 66219
MLS# 2575899Listed by: COMPASS REALTY GROUP - New
 $430,000Active-- beds -- baths
$430,000Active-- beds -- baths7502 Monrovia Street, Shawnee, KS 66216
MLS# 2577150Listed by: PLATINUM REALTY LLC  $430,000Pending3 beds 4 baths3,235 sq. ft.
$430,000Pending3 beds 4 baths3,235 sq. ft.13203 W 85th Court, Lenexa, KS 66215
MLS# 2568815Listed by: NEXTHOME GADWOOD GROUP $359,900Pending3 beds 3 baths2,594 sq. ft.
$359,900Pending3 beds 3 baths2,594 sq. ft.8016 Park Street, Lenexa, KS 66215
MLS# 2576862Listed by: CASCADE FINANCIAL INVESTMENTS $700,000Pending5 beds 5 baths3,865 sq. ft.
$700,000Pending5 beds 5 baths3,865 sq. ft.8128 Bittersweet Drive, Lenexa, KS 66220
MLS# 2575057Listed by: KELLER WILLIAMS REALTY PARTNERS INC. $610,000Pending4 beds 3 baths2,685 sq. ft.
$610,000Pending4 beds 3 baths2,685 sq. ft.22698 W 87th Street, Lenexa, KS 66227
MLS# 2576601Listed by: REALTY EXECUTIVES $250,000Pending3 beds 1 baths960 sq. ft.
$250,000Pending3 beds 1 baths960 sq. ft.13907 W 92nd Terrace, Lenexa, KS 66215
MLS# 2575838Listed by: BHG KANSAS CITY HOMES
