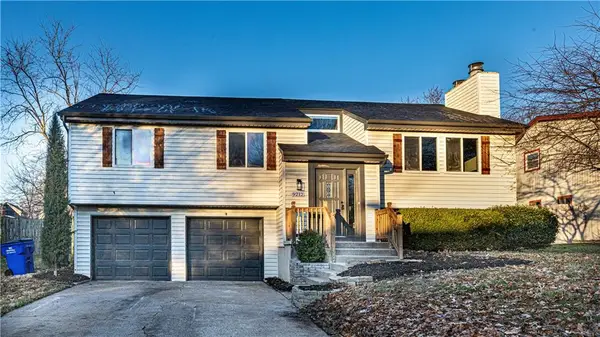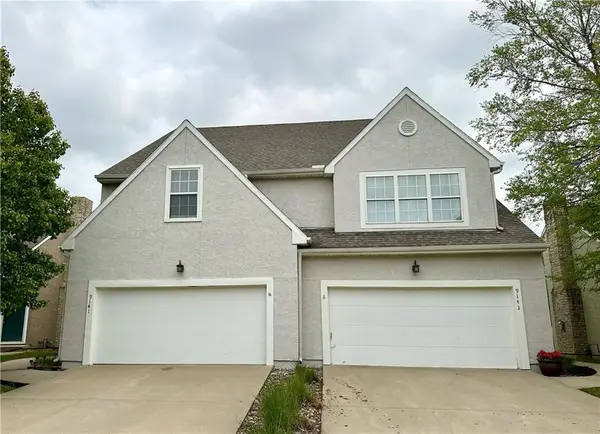9962 Brockway Street, Lenexa, KS 66220
Local realty services provided by:ERA McClain Brothers
9962 Brockway Street,Lenexa, KS 66220
$1,082,992
- 4 Beds
- 4 Baths
- 3,532 sq. ft.
- Single family
- Active
Upcoming open houses
- Sat, Jan 1012:00 pm - 04:00 pm
- Sun, Jan 1112:00 pm - 04:00 pm
- Mon, Jan 1212:00 pm - 04:00 pm
- Tue, Jan 1312:00 pm - 04:00 pm
- Wed, Jan 1412:00 pm - 04:00 pm
Listed by: john kroeker, kelsey patterson
Office: weichert, realtors welch & com
MLS#:2569505
Source:MOKS_HL
Price summary
- Price:$1,082,992
- Price per sq. ft.:$306.62
- Monthly HOA dues:$58.33
About this home
Distinctive Design 1st Place Winner & Pick of the Parade Gold Award Winner. Come visit this beautiful Helm Custom Homes, reverse 1.5 Sty plan in Lenexa KS backing to Woods. The "Aiden" as it's named, features 4 bedrooms, 4 baths and & a 3-stall garage. Backing to trees/greenspace and boasting a level driveway w/walkout, finished LL, what's not to love about this home. Inside you'll find a beautiful mix of decorator finishes w/open floor plan design. There is a covered deck off the great room with an additional grilling deck for that outdoor cooking & entertainment everyone loves. The main level features primary bedroom w/primary bath on one side of the home along with a spacious laundry and huge walk in closet. The other side has the 2nd bedroom or office/flex room with a full bath along with a spacious mud room & large pantry & prep area. Between the (2) sides of the home, lies the beautiful kitchen, breakfast room and vaulted great room w/amazing views. There is a finished walkout lower level w/2 more spacious bedrooms and 2 full baths. There is also a large recreation room w/wet bar walking onto the covered patio. Should you choose, there is an optional 5th bedroom/bath that can also easily be added in the LL too. This is truly a wonderful design w/custom finishes on a beautiful homesite. This home is for sale and available for immediate occupancy. Open Daily, Home is completed and sits upon lot 57 in the Enclave at Manchester Park.
Contact an agent
Home facts
- Year built:2025
- Listing ID #:2569505
- Added:144 day(s) ago
- Updated:January 09, 2026 at 10:54 PM
Rooms and interior
- Bedrooms:4
- Total bathrooms:4
- Full bathrooms:4
- Living area:3,532 sq. ft.
Heating and cooling
- Cooling:Electric, Zoned
- Heating:Forced Air Gas, Zoned
Structure and exterior
- Roof:Composition
- Year built:2025
- Building area:3,532 sq. ft.
Utilities
- Water:City/Public
- Sewer:Public Sewer
Finances and disclosures
- Price:$1,082,992
- Price per sq. ft.:$306.62
New listings near 9962 Brockway Street
- Open Sat, 1 to 3pmNew
 $360,000Active4 beds 3 baths2,453 sq. ft.
$360,000Active4 beds 3 baths2,453 sq. ft.12521 W 85th Terrace, Lenexa, KS 66215
MLS# 2594648Listed by: KELLER WILLIAMS REALTY PARTNERS INC. - New
 $630,000Active4 beds 5 baths3,363 sq. ft.
$630,000Active4 beds 5 baths3,363 sq. ft.8793 Greeley Street, Lenexa, KS 66227
MLS# 2594867Listed by: SEEK REAL ESTATE - New
 $910,000Active4 beds 4 baths3,337 sq. ft.
$910,000Active4 beds 4 baths3,337 sq. ft.8181 Valley Road, Lenexa, KS 66220
MLS# 2595523Listed by: WEICHERT, REALTORS WELCH & COM - New
 $399,950Active3 beds 3 baths1,500 sq. ft.
$399,950Active3 beds 3 baths1,500 sq. ft.15318 W 80th Place, Lenexa, KS 66219
MLS# 2592384Listed by: SPEEDWAY REALTY LLC - New
 $839,000Active4 beds 3 baths2,685 sq. ft.
$839,000Active4 beds 3 baths2,685 sq. ft.22698 W 87th Street, Lenexa, KS 66227
MLS# 2595029Listed by: KELLER WILLIAMS PLATINUM PRTNR - New
 $408,000Active3 beds 3 baths2,440 sq. ft.
$408,000Active3 beds 3 baths2,440 sq. ft.9212 Constance Street, Lenexa, KS 66215
MLS# 2595448Listed by: REECENICHOLS - LEES SUMMIT - Open Sat, 10am to 12pmNew
 $425,000Active4 beds 4 baths2,933 sq. ft.
$425,000Active4 beds 4 baths2,933 sq. ft.13001 78th Terrace, Shawnee, KS 66216
MLS# 2595265Listed by: REECENICHOLS - COUNTRY CLUB PLAZA  $729,000Pending4 beds 4 baths3,021 sq. ft.
$729,000Pending4 beds 4 baths3,021 sq. ft.9425 Pinnacle Street, Lenexa, KS 66220
MLS# 2592458Listed by: BHG KANSAS CITY HOMES- Open Sat, 11am to 1pm
 $535,000Active4 beds 3 baths2,501 sq. ft.
$535,000Active4 beds 3 baths2,501 sq. ft.23939 W 82nd Court, Lenexa, KS 66227
MLS# 2590020Listed by: COMPASS REALTY GROUP  $360,000Pending3 beds 3 baths1,123 sq. ft.
$360,000Pending3 beds 3 baths1,123 sq. ft.9201 Boehm Drive, Lenexa, KS 66219
MLS# 2594584Listed by: WEICHERT, REALTORS WELCH & COM
