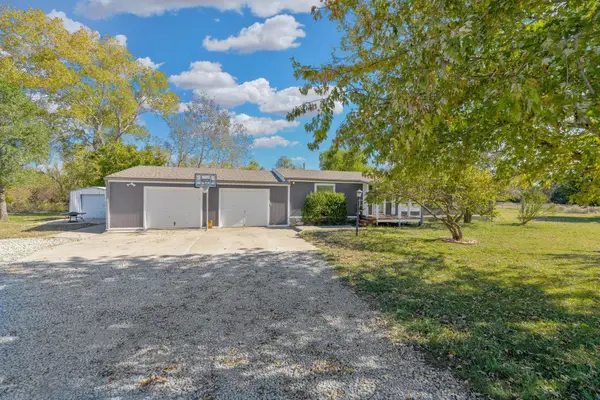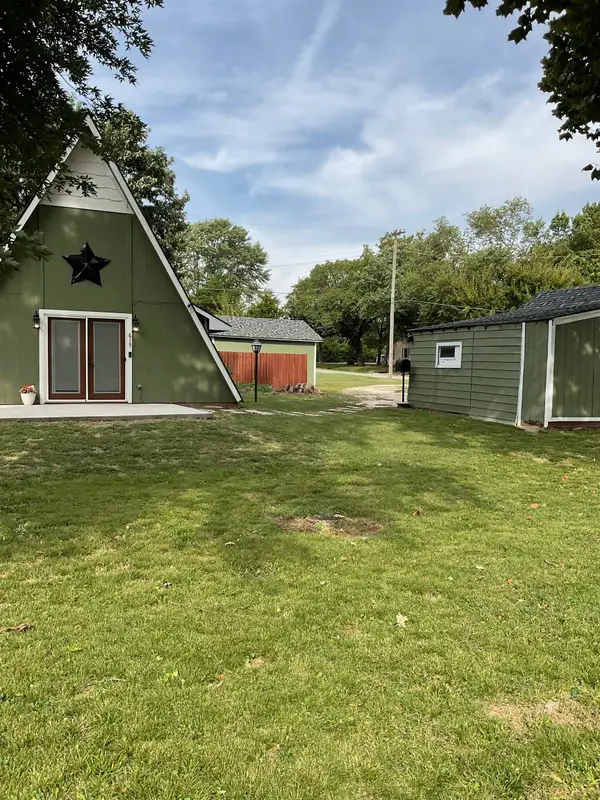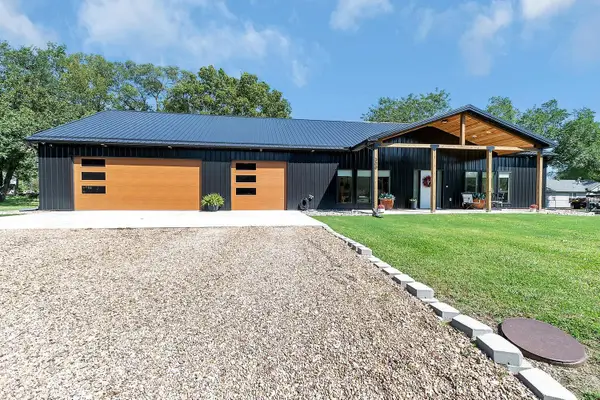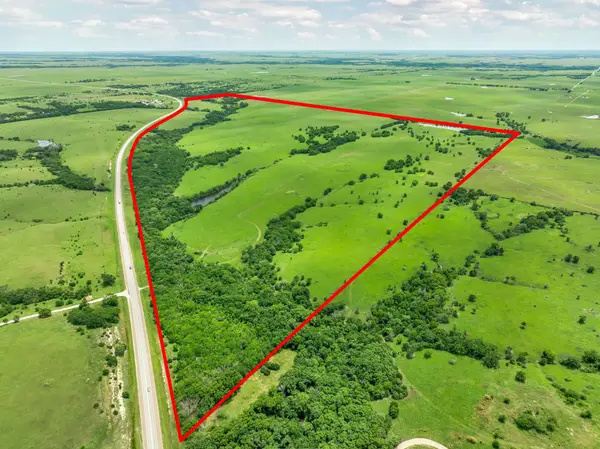13275 SE Grove Road, Leon, KS 67074
Local realty services provided by:ERA Great American Realty
13275 SE Grove Road,Leon, KS 67074
$450,000
- 3 Beds
- 2 Baths
- 2,198 sq. ft.
- Single family
- Active
Listed by: kari higgins, kristen luinstra
Office: j.p. weigand & sons
MLS#:639301
Source:South Central Kansas MLS
Price summary
- Price:$450,000
- Price per sq. ft.:$204.73
About this home
Here is your chance to own a flint hills ranch property - truly rare find. Custom built berm home that sits on 36.6 secluded acres on the upper water shed of Hickory Creek. This home is just a little over 2 miles off Hwy 400, and has privacy galore. The home features 3 bedrooms, 2 bathrooms, a large kitchen/living room area and a large laundry room. Kitchen features new stainless steel appliances, and bathrooms have been recently updated. There is also plenty of storage space and a oversized attached 2 car garage. The newly finished gravel circle driveway has loads of space for your vehicles/company or toys. All 36.6. acres has 6x6 fencing with stranded barb wire on top, perfect for cattle. There are also automatic cattle waterers around the property and a pond. This low maintenance home has vinyl siding and a metal roof. There is a large barn/shop area that has partial concrete and partial dirt floors. Skies the limit for what it can be used for. Great hunting ground, farming ground, whatever you want to turn it into. Properties like this are a rare find and don't come around very often. Schedule your showing today before it's gone.
Contact an agent
Home facts
- Year built:2001
- Listing ID #:639301
- Added:578 day(s) ago
- Updated:December 17, 2025 at 10:33 PM
Rooms and interior
- Bedrooms:3
- Total bathrooms:2
- Full bathrooms:2
- Living area:2,198 sq. ft.
Heating and cooling
- Cooling:Central Air, Electric
- Heating:Forced Air, Gas
Structure and exterior
- Roof:Metal
- Year built:2001
- Building area:2,198 sq. ft.
- Lot area:36.6 Acres
Schools
- High school:Bluestem
- Middle school:Bluestem
- Elementary school:Bluestem
Utilities
- Water:Lagoon, Private Water
Finances and disclosures
- Price:$450,000
- Price per sq. ft.:$204.73
- Tax amount:$3,671 (2023)
New listings near 13275 SE Grove Road
 $258,000Pending3 beds 2 baths1,456 sq. ft.
$258,000Pending3 beds 2 baths1,456 sq. ft.9770 SE Kay Dr, Leon, KS 67074
BERKSHIRE HATHAWAY PENFED REALTY $115,000Pending2 beds 1 baths937 sq. ft.
$115,000Pending2 beds 1 baths937 sq. ft.615 N Main, Leon, KS 67074
GARRISON REAL ESTATE $299,900Pending3 beds 2 baths2,200 sq. ft.
$299,900Pending3 beds 2 baths2,200 sq. ft.300 W Plumb St, Leon, KS 67074
BERKSHIRE HATHAWAY PENFED REALTY $1,359,000Active362.4 Acres
$1,359,000Active362.4 Acres00 Us 400, Leon, KS 67074
SUNGROUP $625,000Active4 beds 3 baths3,740 sq. ft.
$625,000Active4 beds 3 baths3,740 sq. ft.1760 SE Highway 400, Leon, KS 67074
MUTUAL REALTY
