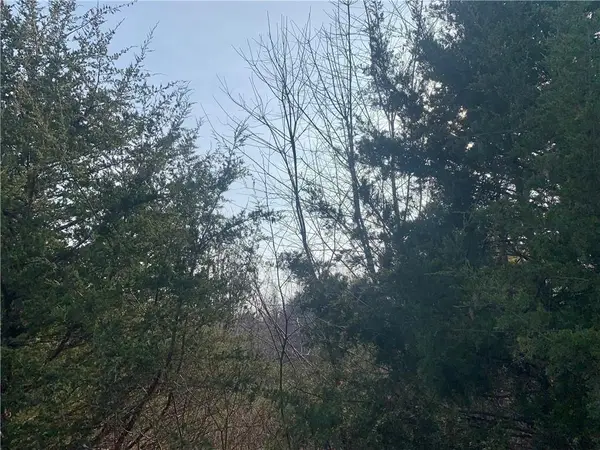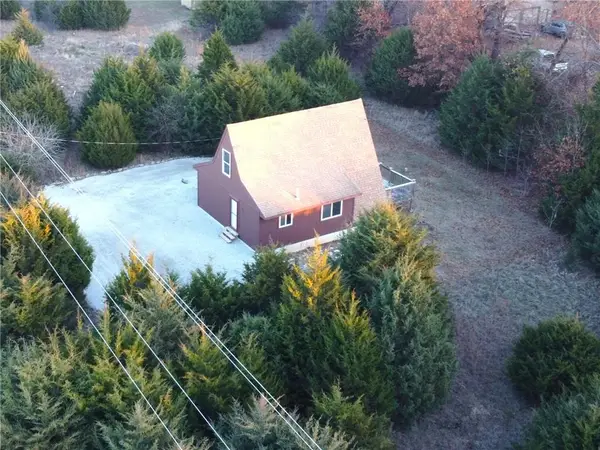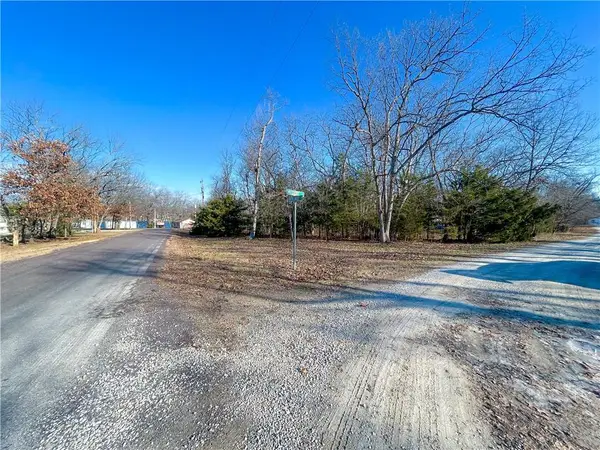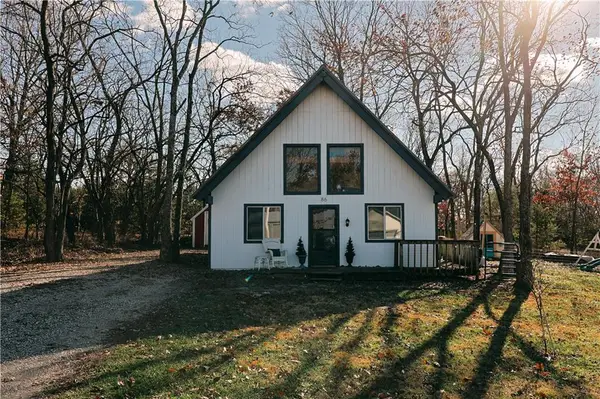146 Pecan Drive, Linn Valley, KS 66040
Local realty services provided by:ERA McClain Brothers
146 Pecan Drive,Linn Valley, KS 66040
$365,000
- 3 Beds
- 2 Baths
- 2,000 sq. ft.
- Single family
- Active
Listed by: bill brown
Office: tom jones realtors llc.
MLS#:2530026
Source:MOKS_HL
Price summary
- Price:$365,000
- Price per sq. ft.:$182.5
- Monthly HOA dues:$117
About this home
Back on market no fault of sellers! All inspections are available to view. Brand new roof and new gutters! New windows are being installed. Lake Lifestyle! Modern Barndominium on 3 lots in Linn Valley! Amazing views! 2,000 square foot finished home with 1,400 square foot garage. Open plan with new luxury plank flooring throughout. Huge kitchen with granite counters and island opens to great room with gas fireplace and built ins. Amazing screen porch-you can see for miles! Covered lookout deck off of second floor bedroom. 3 bedrooms upstairs plus upstairs laundry. Great outdoor spaces. Massive garage includes built in loft and exercise room. Room for all your toys! Several newer items including remodeled upstairs bathroom, screen porch, well pump, upstairs deck, and privacy screens. 3rd lot includes large carport with power and shed. Linn Valley Lakes is a recreationally gated community with lakes for boating, swimming, fishing, and jet skis. There are tennis and volleyball courts, flying disc sports, mini golf, an 18-hole golf course, golf cart rentals, clubhouse, Bingo, yoga classes, swimming pools, swim beach, recycling center, restaurant and lake shop. 4-wheelers, golf carts, and side by sides are legally driven safely on roads throughout.
Contact an agent
Home facts
- Year built:2007
- Listing ID #:2530026
- Added:314 day(s) ago
- Updated:December 17, 2025 at 10:33 PM
Rooms and interior
- Bedrooms:3
- Total bathrooms:2
- Full bathrooms:2
- Living area:2,000 sq. ft.
Heating and cooling
- Cooling:Electric, Heat Pump
- Heating:Heat Pump, Propane Gas
Structure and exterior
- Roof:Metal
- Year built:2007
- Building area:2,000 sq. ft.
Schools
- High school:Prairie View
- Middle school:Prairie View
- Elementary school:Lacygne
Utilities
- Water:Cistern
- Sewer:Septic Tank
Finances and disclosures
- Price:$365,000
- Price per sq. ft.:$182.5
New listings near 146 Pecan Drive
- New
 $6,000Active0 Acres
$6,000Active0 Acres30 Foxwood Drive, Linn Valley, KS 66040
MLS# 2591945Listed by: CLINCH REALTY LLC - New
 $42,500Active0 Acres
$42,500Active0 Acres66 & 70 Redwood Lane, Linn Valley, KS 66040
MLS# 2591760Listed by: COMPASS REALTY GROUP - New
 $179,000Active1 beds 1 baths1,054 sq. ft.
$179,000Active1 beds 1 baths1,054 sq. ft.62 Maple Drive, Linn Valley, KS 66040
MLS# 2591553Listed by: CLINCH REALTY LLC  $14,000Active0 Acres
$14,000Active0 Acres33 Mystery Lane, Linn Valley, KS 66040
MLS# 2591175Listed by: CLINCH REALTY LLC $265,000Active3 beds 1 baths1,200 sq. ft.
$265,000Active3 beds 1 baths1,200 sq. ft.86/90 Beechwood Lane, Linn Valley, KS 66040
MLS# 2589844Listed by: CROWN REALTY $259,900Active2 beds 2 baths1,280 sq. ft.
$259,900Active2 beds 2 baths1,280 sq. ft.34 S Lakeside Circle, Linn Valley, KS 66040
MLS# 2589310Listed by: CROWN REALTY $39,500Active0 Acres
$39,500Active0 Acres30 S Lakeside Circle, Linn Valley, KS 66040
MLS# 2589186Listed by: CROWN REALTY $259,900Active2 beds 2 baths1,280 sq. ft.
$259,900Active2 beds 2 baths1,280 sq. ft.38 S Lakeside Circle, Linn Valley, KS 66040
MLS# 2589231Listed by: CROWN REALTY $16,500Active0 Acres
$16,500Active0 Acres129 Woodcut Drive, Linn Valley, KS 66040
MLS# 2589177Listed by: CROWN REALTY $9,500Active0 Acres
$9,500Active0 Acres45 Willow Lane, Linn Valley, KS 66040
MLS# 2589196Listed by: CROWN REALTY
