21&26 Buckskin Drive, Linn Valley, KS 66040
Local realty services provided by:ERA McClain Brothers
21&26 Buckskin Drive,Linn Valley, KS 66040
$350,000
- 3 Beds
- 2 Baths
- 1,250 sq. ft.
- Single family
- Active
Listed by: marcela egea
Office: keller williams realty partners inc.
MLS#:2574595
Source:Bay East, CCAR, bridgeMLS
Price summary
- Price:$350,000
- Price per sq. ft.:$280
- Monthly HOA dues:$77.08
About this home
3 LOTS!!! The 3br 2 Ba updated in Rustic decor home is located in the multi-purpose area of Linn Valley and is just a few blocks to the boat ramp and clubhouse. HAS WATER(so no hauling in) and on Septic!
Home is located on 3 lots with a drive-thru driveway connecting between the two roads making it easy to pull your camper thru. Keep your camper in the huge back yard or build your dream garage! 3rd side lot can be used to build on and is on separate tax record, so build a 2nd home!
Great large back patio perfect for entertaining or just enjoying the sunsets, Seperate Laundry room and the Master bathroom Spa-like Shower and tub is a must check out! Concrete countertops, Reverse Osmosis water system and a water softener system is present just needs to be connected. This is a great investment for your peace of mind of relaxation and enjoyment in a great quiet area.
***** BONUS 3rd Lot perfect to build a shop or another house for close relatives and/or friends.
Water lines are connected as well as septic.. Boat, ski, fish, golf, swim, tennis & more. Great for a weekend get-a-way, or a full time home.
Contact an agent
Home facts
- Year built:1999
- Listing ID #:2574595
- Added:156 day(s) ago
- Updated:February 13, 2026 at 01:33 AM
Rooms and interior
- Bedrooms:3
- Total bathrooms:2
- Full bathrooms:2
- Living area:1,250 sq. ft.
Heating and cooling
- Cooling:Electric
Structure and exterior
- Roof:Metal
- Year built:1999
- Building area:1,250 sq. ft.
Utilities
- Water:Rural
- Sewer:Septic Tank
Finances and disclosures
- Price:$350,000
- Price per sq. ft.:$280
New listings near 21&26 Buckskin Drive
- New
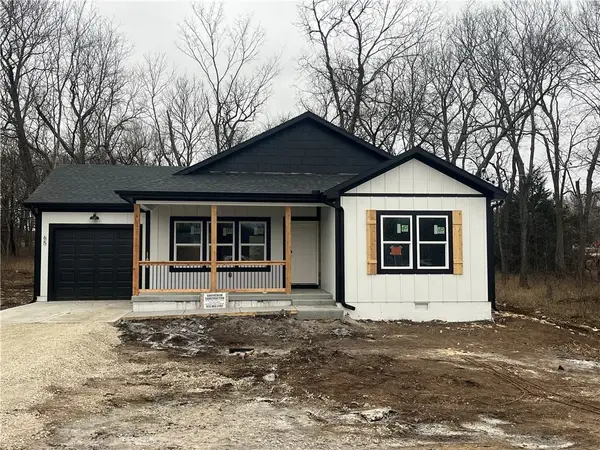 $270,000Active2 beds 2 baths997 sq. ft.
$270,000Active2 beds 2 baths997 sq. ft.65 Rose Marie Drive, Linn Valley, KS 66040
MLS# 2600871Listed by: CROWN REALTY 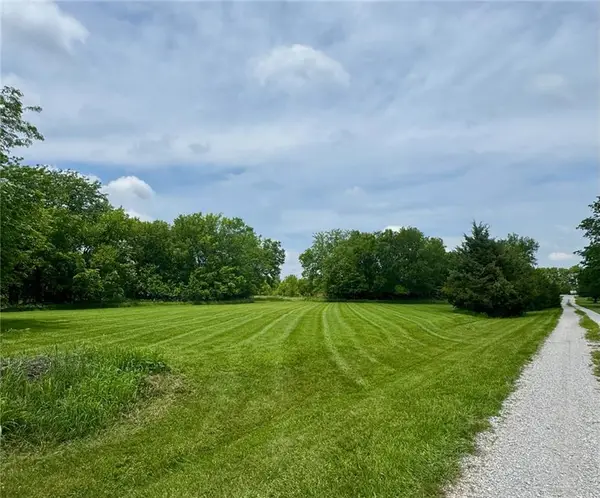 $32,000Active0 Acres
$32,000Active0 Acres13 Texas Drive, Linn Valley, KS 66040
MLS# 2597563Listed by: CLINCH REALTY LLC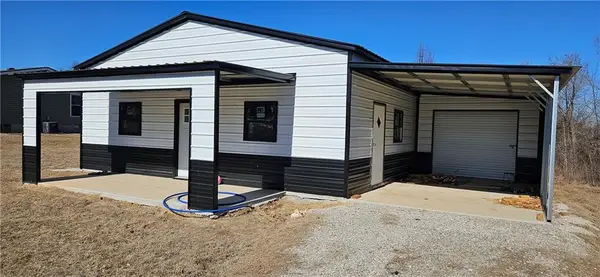 $137,000Active1 beds 1 baths900 sq. ft.
$137,000Active1 beds 1 baths900 sq. ft.1 Basswood Lane, Linn Valley, KS 66040
MLS# 2598867Listed by: CROWN REALTY- New
 $37,900Active0 Acres
$37,900Active0 Acres1 Woodland Lane, Linn Valley, KS 66040
MLS# 2600732Listed by: CLINCH REALTY LLC  $5,500Pending0 Acres
$5,500Pending0 Acres42 Willow Lane, Linn Valley, KS 66040
MLS# 2600677Listed by: CLINCH REALTY LLC- New
 $229,900Active3 beds 2 baths1,056 sq. ft.
$229,900Active3 beds 2 baths1,056 sq. ft.182 Kansas Drive, Linn Valley, KS 66040
MLS# 2599066Listed by: CLINCH REALTY LLC 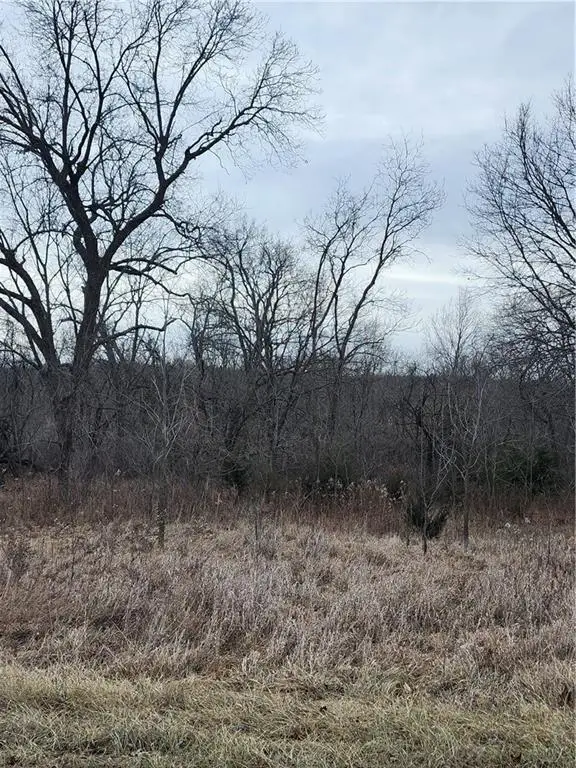 $5,000Active0 Acres
$5,000Active0 Acres174 Holiday Drive, Linn Valley, KS 66040
MLS# 2598884Listed by: CLINCH REALTY LLC $16,000Active0 Acres
$16,000Active0 Acres14 & 18 Cedar Drive, Linn Valley, KS 66040
MLS# 2597988Listed by: CLINCH REALTY LLC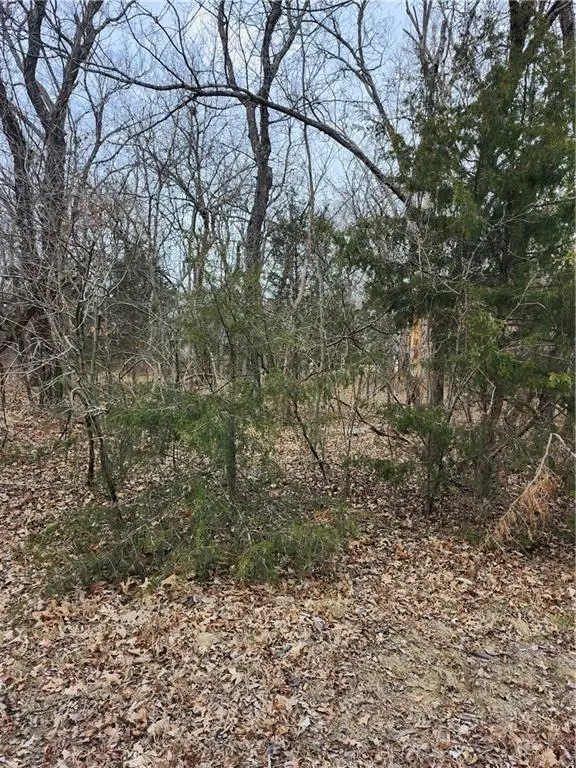 $8,250Active0 Acres
$8,250Active0 Acres13 Silver Lane, Linn Valley, KS 66040
MLS# 2597992Listed by: CLINCH REALTY LLC $27,500Active0 Acres
$27,500Active0 Acres34 & 38 Louisiana Drive, Linn Valley, KS 66040
MLS# 2597759Listed by: CROWN REALTY

