21 Foxwood Drive, Linn Valley, KS 66040
Local realty services provided by:ERA High Pointe Realty
21 Foxwood Drive,Linn Valley, KS 66040
$380,000
- 3 Beds
- 2 Baths
- 1,000 sq. ft.
- Single family
- Active
Listed by: kc h&h team, shelee brim
Office: keller williams legacy partner
MLS#:2515002
Source:Bay East, CCAR, bridgeMLS
Price summary
- Price:$380,000
- Price per sq. ft.:$380
- Monthly HOA dues:$38
About this home
Are you looking to get away from the hustle and bustle of the city? Just looking for a weekend getaway less than an hour from the greater Kansas City area? This is the ONE! This brand new home is tucked back on a private road in the gated community of Linn Valley Lakes. The contractor spared no details on this home! The house is built out of metal studs to avoid termites and all drywall is mold and fire resistant. Looking for an amazing shop? This one has it...plenty of room for your toys. The garage/shop is 600 square feet! Three bedrooms, two full bathrooms, stainless steel LG appliances, all electric. Get this...bring the outside inside with the crisp, sleek lines of the modern garage door which enhances the space and creates functionality while providing unmatched visual appeal, strength and light infiltration. This vibrant community includes: gated community/ 18 hole golf course/ tennis court/ 2 community pools/ clubhouse with gym/ frisbee golf/ 143 acre lake to ski and tube on/ more surrounding lakes to fish/ sand volleyball and beach to swim. This would be a great rental opportunity and comes completely furnished! Come and take a look and see what this lake life community is all about!
Contact an agent
Home facts
- Listing ID #:2515002
- Added:488 day(s) ago
- Updated:February 12, 2026 at 08:33 PM
Rooms and interior
- Bedrooms:3
- Total bathrooms:2
- Full bathrooms:2
- Living area:1,000 sq. ft.
Heating and cooling
- Cooling:Electric
Structure and exterior
- Roof:Composition
- Building area:1,000 sq. ft.
Utilities
- Water:Cistern
- Sewer:Septic Tank
Finances and disclosures
- Price:$380,000
- Price per sq. ft.:$380
New listings near 21 Foxwood Drive
- New
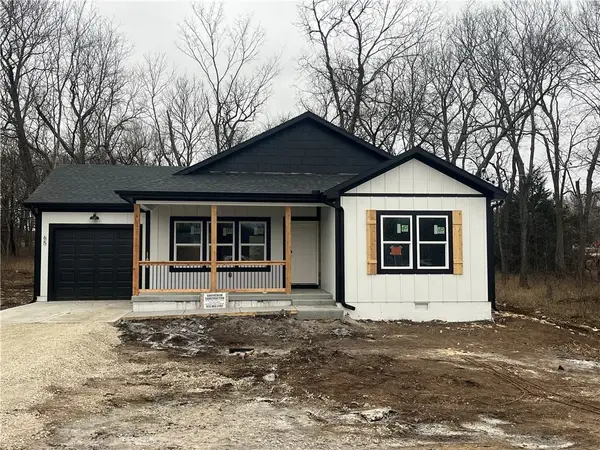 $270,000Active2 beds 2 baths997 sq. ft.
$270,000Active2 beds 2 baths997 sq. ft.65 Rose Marie Drive, Linn Valley, KS 66040
MLS# 2600871Listed by: CROWN REALTY 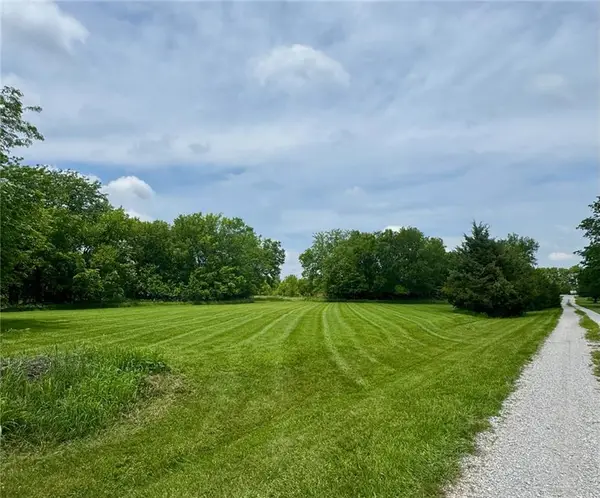 $32,000Active0 Acres
$32,000Active0 Acres13 Texas Drive, Linn Valley, KS 66040
MLS# 2597563Listed by: CLINCH REALTY LLC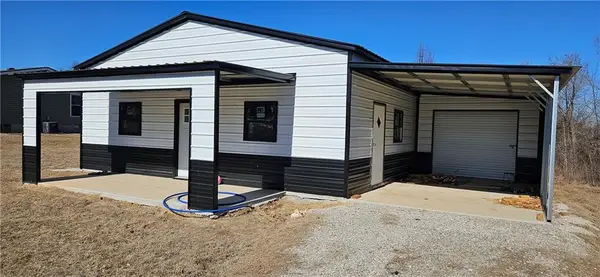 $137,000Active1 beds 1 baths900 sq. ft.
$137,000Active1 beds 1 baths900 sq. ft.1 Basswood Lane, Linn Valley, KS 66040
MLS# 2598867Listed by: CROWN REALTY- New
 $37,900Active0 Acres
$37,900Active0 Acres1 Woodland Lane, Linn Valley, KS 66040
MLS# 2600732Listed by: CLINCH REALTY LLC  $5,500Pending0 Acres
$5,500Pending0 Acres42 Willow Lane, Linn Valley, KS 66040
MLS# 2600677Listed by: CLINCH REALTY LLC- New
 $229,900Active3 beds 2 baths1,056 sq. ft.
$229,900Active3 beds 2 baths1,056 sq. ft.182 Kansas Drive, Linn Valley, KS 66040
MLS# 2599066Listed by: CLINCH REALTY LLC 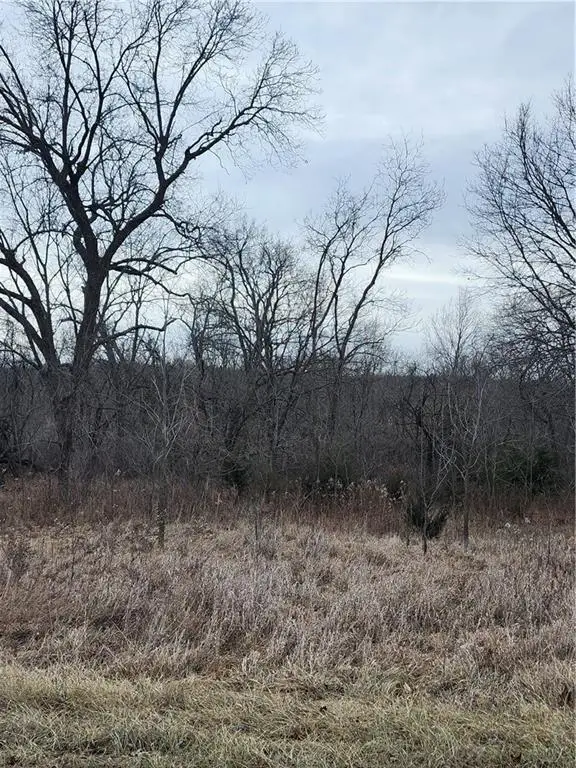 $5,000Active0 Acres
$5,000Active0 Acres174 Holiday Drive, Linn Valley, KS 66040
MLS# 2598884Listed by: CLINCH REALTY LLC $16,000Active0 Acres
$16,000Active0 Acres14 & 18 Cedar Drive, Linn Valley, KS 66040
MLS# 2597988Listed by: CLINCH REALTY LLC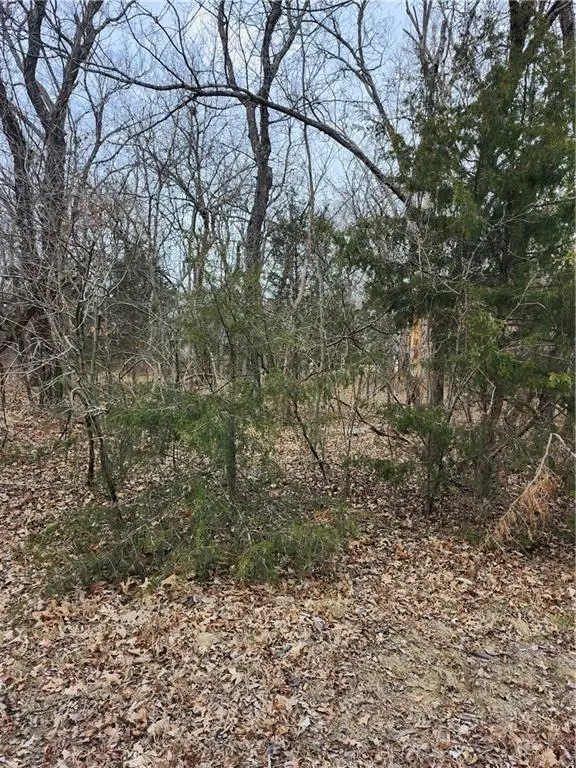 $8,250Active0 Acres
$8,250Active0 Acres13 Silver Lane, Linn Valley, KS 66040
MLS# 2597992Listed by: CLINCH REALTY LLC $27,500Active0 Acres
$27,500Active0 Acres34 & 38 Louisiana Drive, Linn Valley, KS 66040
MLS# 2597759Listed by: CROWN REALTY

