66 Buck Run Drive, Linn Valley, KS 66040
Local realty services provided by:ERA High Pointe Realty
66 Buck Run Drive,Linn Valley, KS 66040
$84,950
- 2 Beds
- 1 Baths
- 924 sq. ft.
- Single family
- Active
Listed by: jackie lennon, joshua lennon
Office: kw diamond partners
MLS#:2544317
Source:Bay East, CCAR, bridgeMLS
Price summary
- Price:$84,950
- Price per sq. ft.:$91.94
- Monthly HOA dues:$117
About this home
Nice weekend home on 3 LOTS (649, 650, and 651) on popular Buck Run! This manufactured home has 2 bedrooms, 1 baths and a large COVERED PORCH on the front side of the house that adds additional living space for 3 of the 4 seasons. The home is tucked back in the gated community of Linn Valley Lakes with 2 outbuildings/shed. The property offers Newer HVAC; South facing PATIO, & North Facing covered porch; wheelchair accessible. The possibilities are endless on the 3 LARGE LOTS. Residents have access to a 5-acre, 7-acre, 10-acre, and the main 120-acre lake, offering diverse water-related recreational activities. Linn Valley Lakes POA boasts an extensive list of amenities, from a Golf Course, Clubhouse, and Community Center to a Gated Entrance, Swimming Pools, Miniature Golf Course, Fishing Spots, Basketball and Tennis Courts, Coin Water Fill Station, Public Bathrooms, Swim Beach, Sand Volleyball Court, and Horse Shoes. Water Source is city water and there is a water meter. Sewer is a holding tank that LVL pumps for a fee
Contact an agent
Home facts
- Year built:1979
- Listing ID #:2544317
- Added:300 day(s) ago
- Updated:February 12, 2026 at 06:33 PM
Rooms and interior
- Bedrooms:2
- Total bathrooms:1
- Full bathrooms:1
- Living area:924 sq. ft.
Heating and cooling
- Cooling:Electric
Structure and exterior
- Roof:Composition
- Year built:1979
- Building area:924 sq. ft.
Schools
- High school:Prairie View
- Middle school:Prairie View
- Elementary school:Lacygne
Utilities
- Water:City/Public
Finances and disclosures
- Price:$84,950
- Price per sq. ft.:$91.94
New listings near 66 Buck Run Drive
- New
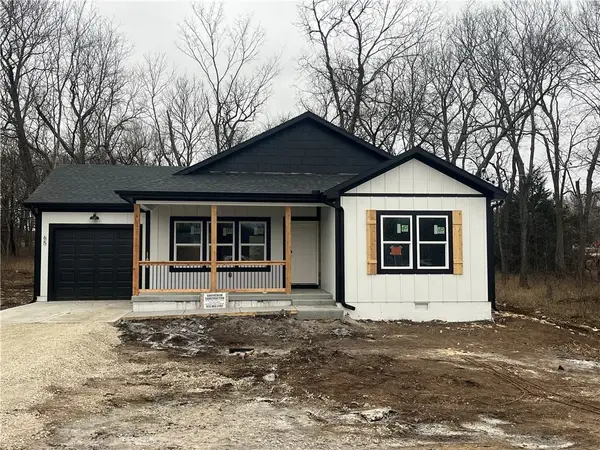 $270,000Active2 beds 2 baths997 sq. ft.
$270,000Active2 beds 2 baths997 sq. ft.65 Rose Marie Drive, Linn Valley, KS 66040
MLS# 2600871Listed by: CROWN REALTY 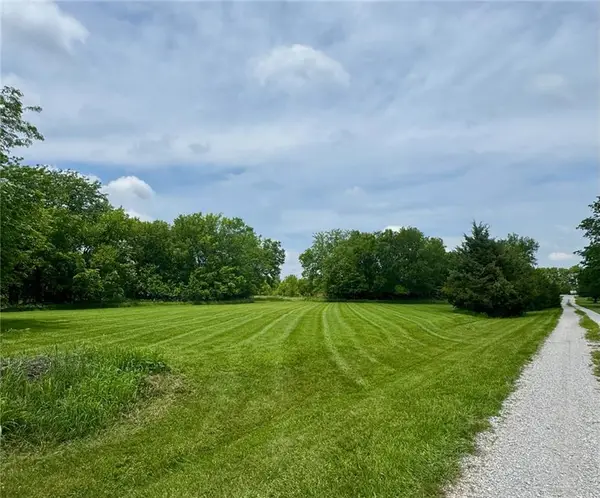 $32,000Active0 Acres
$32,000Active0 Acres13 Texas Drive, Linn Valley, KS 66040
MLS# 2597563Listed by: CLINCH REALTY LLC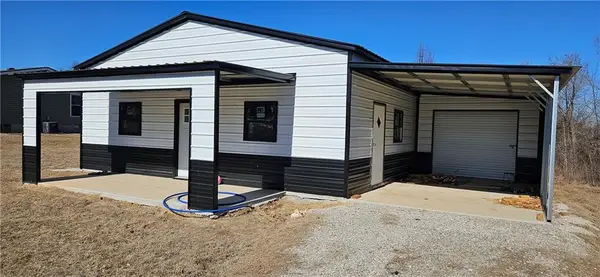 $137,000Active1 beds 1 baths900 sq. ft.
$137,000Active1 beds 1 baths900 sq. ft.1 Basswood Lane, Linn Valley, KS 66040
MLS# 2598867Listed by: CROWN REALTY- New
 $37,900Active0 Acres
$37,900Active0 Acres1 Woodland Lane, Linn Valley, KS 66040
MLS# 2600732Listed by: CLINCH REALTY LLC  $5,500Pending0 Acres
$5,500Pending0 Acres42 Willow Lane, Linn Valley, KS 66040
MLS# 2600677Listed by: CLINCH REALTY LLC- New
 $229,900Active3 beds 2 baths1,056 sq. ft.
$229,900Active3 beds 2 baths1,056 sq. ft.182 Kansas Drive, Linn Valley, KS 66040
MLS# 2599066Listed by: CLINCH REALTY LLC 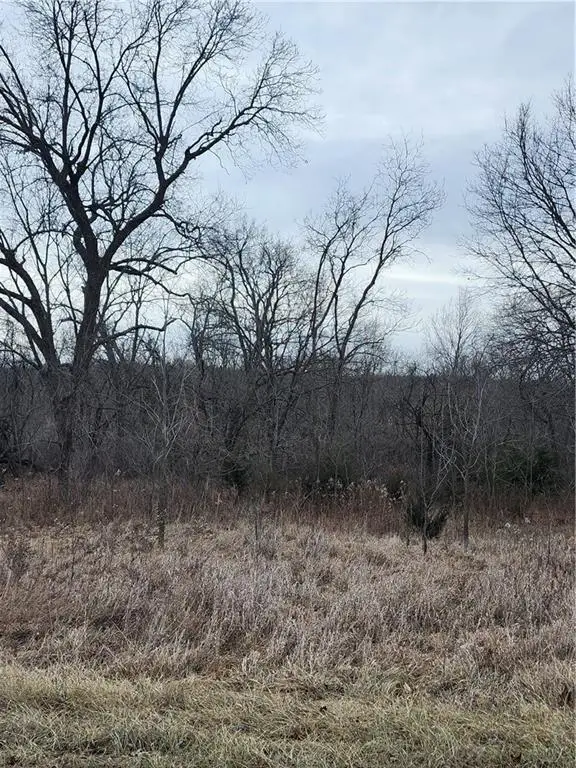 $5,000Active0 Acres
$5,000Active0 Acres174 Holiday Drive, Linn Valley, KS 66040
MLS# 2598884Listed by: CLINCH REALTY LLC $16,000Active0 Acres
$16,000Active0 Acres14 & 18 Cedar Drive, Linn Valley, KS 66040
MLS# 2597988Listed by: CLINCH REALTY LLC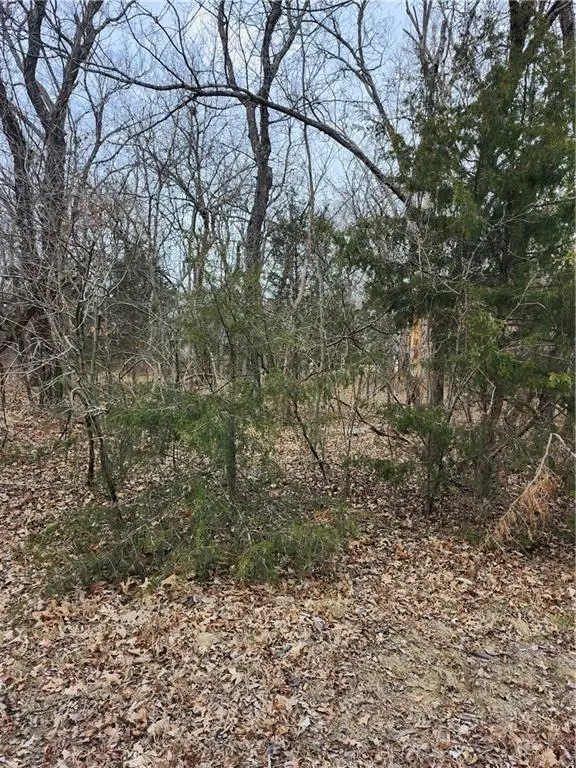 $8,250Active0 Acres
$8,250Active0 Acres13 Silver Lane, Linn Valley, KS 66040
MLS# 2597992Listed by: CLINCH REALTY LLC $27,500Active0 Acres
$27,500Active0 Acres34 & 38 Louisiana Drive, Linn Valley, KS 66040
MLS# 2597759Listed by: CROWN REALTY

