69 Porcupine Path, Linn Valley, KS 66040
Local realty services provided by:ERA High Pointe Realty
69 Porcupine Path,Linn Valley, KS 66040
$365,000
- 4 Beds
- 3 Baths
- 2,240 sq. ft.
- Single family
- Active
Listed by:jeffrey reynolds
Office:kw diamond partners
MLS#:2578599
Source:MOKS_HL
Price summary
- Price:$365,000
- Price per sq. ft.:$162.95
- Monthly HOA dues:$195
About this home
Come fall in love with this beautifully maintained five-lot property featuring a spacious 4-bedroom, 2.5-bath home with over 2,200 sq. ft. of living space. This move-in-ready gem offers two inviting living rooms, walk-in closets in two bedrooms, and a large kitchen showcasing stunning quartz countertops and stainless-steel appliances perfect for cooking and gathering. In the past two years, nearly everything has been refreshed: new vinyl siding, windows, flooring, interior paint, light fixtures, metal front and back doors, microwave, quartz countertops, and gas stove. The HVAC is only one year old, giving you peace of mind and comfort for years to come. Enjoy your mornings on the newly stained front porch or unwind on the private back deck—ideal for entertaining or relaxing under the stars. Outside, you’ll find a 40x25 insulated pole barn with concrete floors and electricity, a 15x40 lean-to with gravel, and a carport shed for extra storage. There’s even a tornado shelter and the convenience of rural water—no deliveries needed! This home sits in a wonderful community that truly has it all an 18-hole golf course, clubhouse with regular activities, community center with fitness room, two swimming pools, mini golf, basketball and tennis courts, walking trails, playground, fishing dock, boat ramp, campgrounds, beach, sand volleyball, and several stocked lakes including one where you can boat and jet ski. Come see why this home isn’t just a place to live it’s a lifestyle!
Contact an agent
Home facts
- Year built:1997
- Listing ID #:2578599
- Added:6 day(s) ago
- Updated:October 15, 2025 at 04:33 PM
Rooms and interior
- Bedrooms:4
- Total bathrooms:3
- Full bathrooms:2
- Half bathrooms:1
- Living area:2,240 sq. ft.
Heating and cooling
- Cooling:Electric
- Heating:Propane Gas
Structure and exterior
- Roof:Composition
- Year built:1997
- Building area:2,240 sq. ft.
Utilities
- Water:Rural - Verify
- Sewer:Septic Tank
Finances and disclosures
- Price:$365,000
- Price per sq. ft.:$162.95
New listings near 69 Porcupine Path
- New
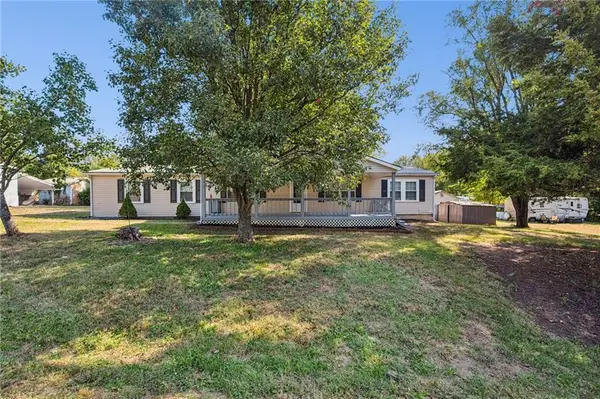 $215,000Active3 beds 3 baths2,108 sq. ft.
$215,000Active3 beds 3 baths2,108 sq. ft.34 Buck Run N/a, Linn Valley, KS 66040
MLS# 2581614Listed by: CHARTWELL REALTY LLC 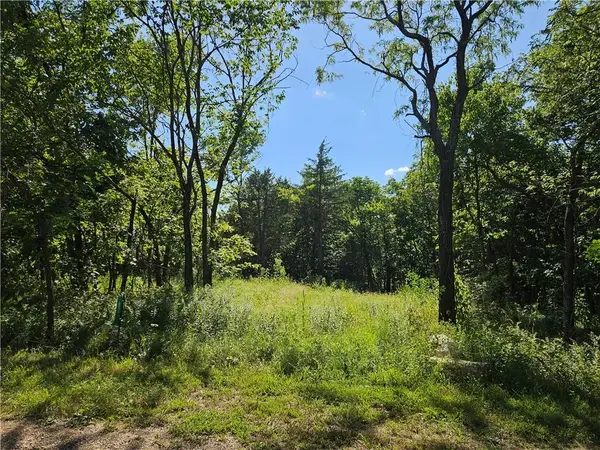 $32,000Pending0 Acres
$32,000Pending0 Acres82 Meadowbrook Drive, Linn Valley, KS 66040
MLS# 2569758Listed by: CROWN REALTY- New
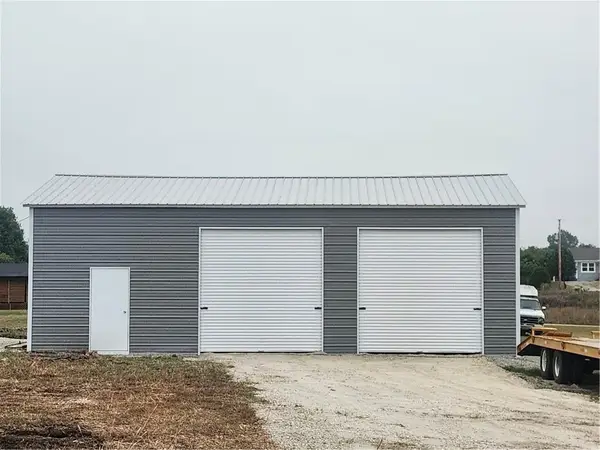 $45,000Active0 Acres
$45,000Active0 Acres26 Shady Lane, Linn Valley, KS 66040
MLS# 2579594Listed by: CLINCH REALTY LLC 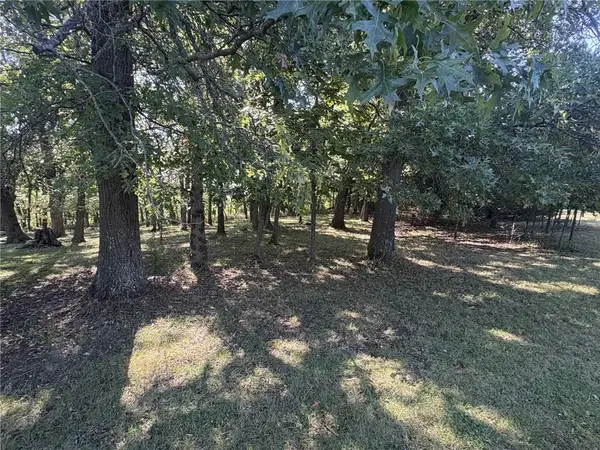 $6,500Pending0 Acres
$6,500Pending0 Acres18 Meadowbrook Drive, Linn Valley, KS 66040
MLS# 2579162Listed by: CROWN REALTY- New
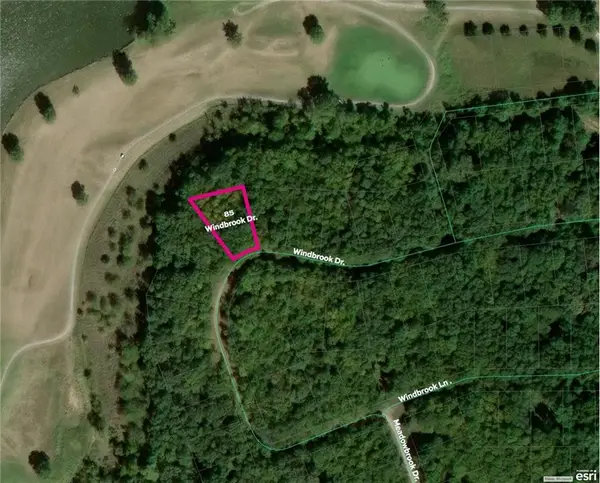 $32,000Active0 Acres
$32,000Active0 Acres85 Windbrook Drive, La Cygne, KS 66040
MLS# 2579123Listed by: REAL BROKER, LLC - New
 $5,000Active0 Acres
$5,000Active0 Acres65 Pheasant Run N/a, Linn Valley, KS 66040
MLS# 2579298Listed by: CLINCH REALTY LLC  $7,500Pending0 Acres
$7,500Pending0 Acres105 Beechwood Lane, Linn Valley, KS 66040
MLS# 2579119Listed by: CLINCH REALTY LLC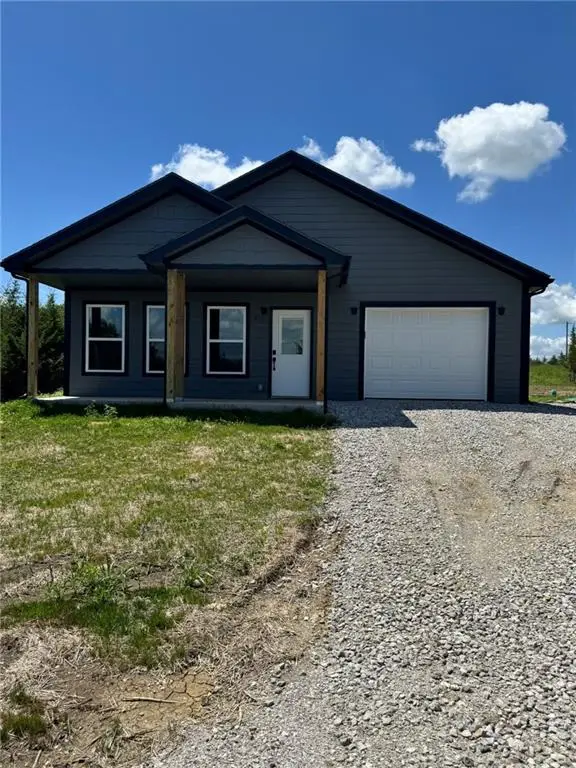 $299,950Active3 beds 2 baths1,600 sq. ft.
$299,950Active3 beds 2 baths1,600 sq. ft.213 Bald Eagle Drive, Linn Valley, KS 66040
MLS# 2562299Listed by: CROWN REALTY $28,000Active0 Acres
$28,000Active0 Acres122 Fawn Valley Drive, Linn Valley, KS 66040
MLS# 2578775Listed by: KELLER WILLIAMS REALTY PARTNERS INC.
