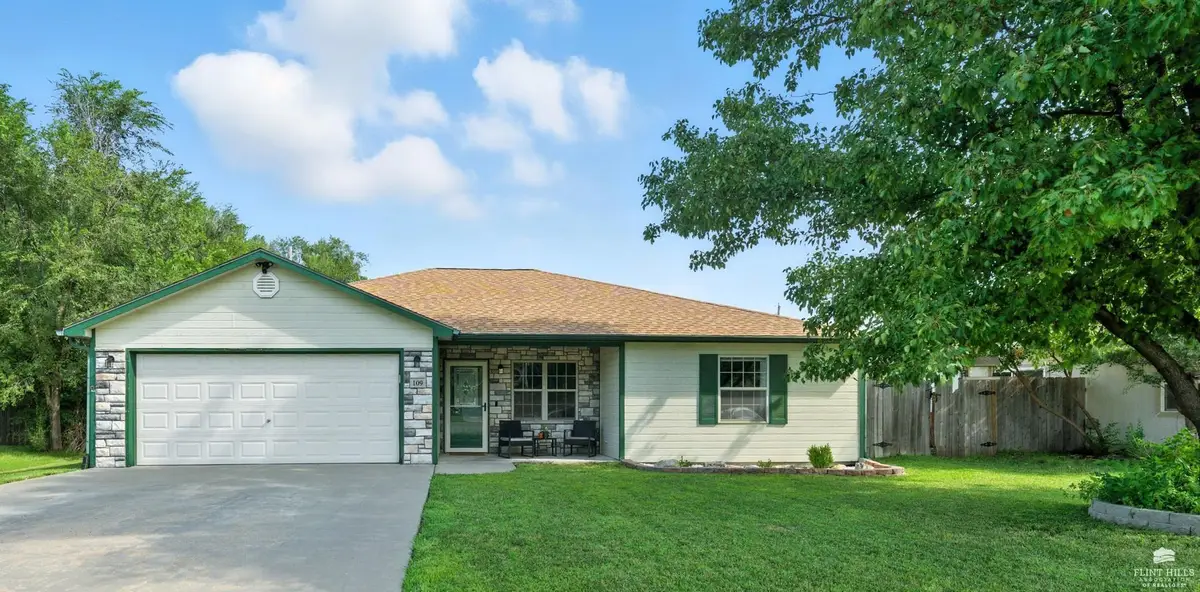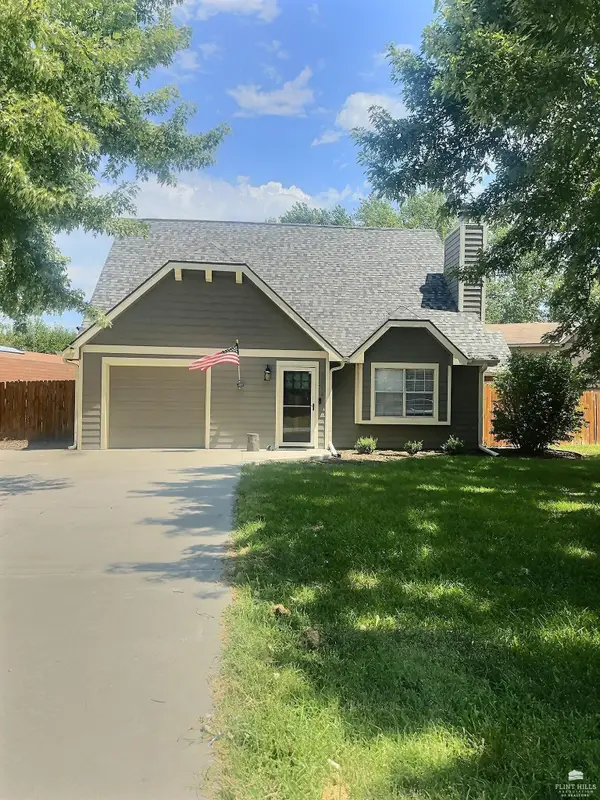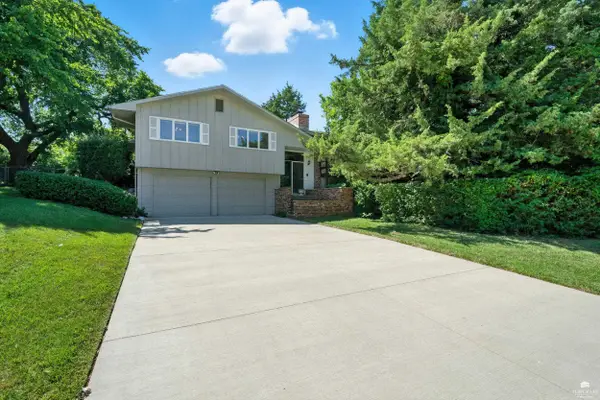109 Kopp Drive, Manhattan, KS 66503
Local realty services provided by:ERA High Pointe Realty



109 Kopp Drive,Manhattan, KS 66503
$255,000
- 3 Beds
- 2 Baths
- 1,392 sq. ft.
- Single family
- Active
Listed by:susan stitt
Office:prestige realty & associates, llc.
MLS#:20252222
Source:KS_MAR
Price summary
- Price:$255,000
- Price per sq. ft.:$183.19
About this home
Welcome to the sweetest cul-de-sac on Manhattan's east side. This 3 bedroom, 2 bathroom home invites you to make a life here, whether you are buying your first home, downsizing or anywhere in between. Guests will enjoy relaxing and visiting at the eat in bar while you entertain. Create amazing outdoor spaces on the pergola covered patio. Enjoy the privacy of the fenced in back yard and functionality of an outdoor storage shed. The streamlined layout of the floor plan is sure to suit any buyer. Enjoy all seasons of Kansas weather under the covered front porch. Complete with an attached two car garage. With the convenient east side location you will have easy access and a short drive to shopping, dining, Tuttle Creek Lake, and Kansas State University. Let's make this home YOURS! Call Susan Stitt, Realtor, 785-341-7356, for more information.
Contact an agent
Home facts
- Year built:2002
- Listing Id #:20252222
- Added:1 day(s) ago
- Updated:August 16, 2025 at 10:30 AM
Rooms and interior
- Bedrooms:3
- Total bathrooms:2
- Full bathrooms:2
- Living area:1,392 sq. ft.
Heating and cooling
- Cooling:Ceiling Fan(s), Central Air
- Heating:Electric
Structure and exterior
- Year built:2002
- Building area:1,392 sq. ft.
- Lot area:0.17 Acres
Finances and disclosures
- Price:$255,000
- Price per sq. ft.:$183.19
- Tax amount:$3,420 (2024)
New listings near 109 Kopp Drive
- New
 $319,000Active2 beds 2 baths915 sq. ft.
$319,000Active2 beds 2 baths915 sq. ft.1700 N Manhattan Avenue #403, Manhattan, KS 66502
MLS# 20252228Listed by: BACK NINE REALTY - New
 $389,950Active5 beds 3 baths2,800 sq. ft.
$389,950Active5 beds 3 baths2,800 sq. ft.9779 Heather Lane, Manhattan, KS 66502
MLS# 20252225Listed by: K.W. ONE LEGACY PARTNERS - New
 $237,900Active4 beds 2 baths1,544 sq. ft.
$237,900Active4 beds 2 baths1,544 sq. ft.3318 Valleydale, Manhattan, KS 66502
MLS# 20252226Listed by: CRITES REAL ESTATE, AUCTION & APPRAISAL SERVICE  $600,000Pending3 beds 3 baths4,186 sq. ft.
$600,000Pending3 beds 3 baths4,186 sq. ft.3600 Cottonwood Circle, Manhattan, KS 66503
MLS# 20252223Listed by: ALLIANCE REALTY- New
 $415,000Active3 beds 2 baths3,146 sq. ft.
$415,000Active3 beds 2 baths3,146 sq. ft.8545 William Drive, Manhattan, KS 66502
MLS# 20252221Listed by: ROCKHILL REAL ESTATE GROUP - New
 $439,000Active3 beds 2 baths1,900 sq. ft.
$439,000Active3 beds 2 baths1,900 sq. ft.3918 Travers Circle, Manhattan, KS 66503
MLS# 20252218Listed by: ROCKHILL REAL ESTATE GROUP - New
 $174,500Active4 beds 2 baths1,064 sq. ft.
$174,500Active4 beds 2 baths1,064 sq. ft.1729 Casement Road, Manhattan, KS 66502
MLS# 20252215Listed by: FATHOM REALTY KS LLC - New
 Listed by ERA$249,900Active3 beds 2 baths1,442 sq. ft.
Listed by ERA$249,900Active3 beds 2 baths1,442 sq. ft.321 Brookridge Drive, Manhattan, KS 66502
MLS# 20252214Listed by: ERA HIGH POINTE REALTY - New
 $380,000Active5 beds 3 baths3,452 sq. ft.
$380,000Active5 beds 3 baths3,452 sq. ft.1621 Denholm Dr Drive, Manhattan, KS 66503
MLS# 20252212Listed by: RUCKERT REALTY & AUCTION
