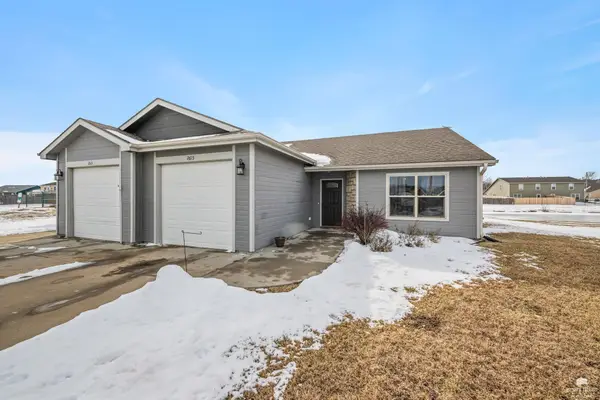112 S Martin Luther King Jr Drive, Manhattan, KS 66502
Local realty services provided by:ERA High Pointe Realty
112 S Martin Luther King Jr Drive,Manhattan, KS 66502
$299,990
- 3 Beds
- 3 Baths
- 2,819 sq. ft.
- Single family
- Active
Listed by: craig scholz
Office: platinum realty
MLS#:20252932
Source:Listing Courtesy of Flint Hills AOR MLS as distributed by MLS GRID
Price summary
- Price:$299,990
- Price per sq. ft.:$106.42
About this home
Discover a gem in the heart of Manhattan, Kansas—one block from the energy of Poyntz Ave & steps from Manhattan High, City Park, and KSU. This 3-bed, 2.5-bath classic blends vintage soul with modern flair across 2,800+ sq ft . Property features pocket doors, built-in cabinetry, and exposed brick. The chef’s kitchen shines & an open layout makes weekend gatherings effortless. Retreat upstairs to an oversized primary suite w/ a spa-like bath (huge walk-in shower, deep closet) plus two more bright bedrooms and a second full bath. Downstairs, a partially finished basement with its own entrance is primed for roommates, or instant rental income. Special Financing Incentive Available! Buyers who choose to finance with the seller’s preferred lender will be eligible for a .5% temporary rate buydown. VA assumable loan could be a possibility as well. Timeless charm, turn-key updates, unbeatable location—your Manhattan story starts now. 785-506-4434 to schedule a tour.
Contact an agent
Home facts
- Year built:1912
- Listing ID #:20252932
- Added:100 day(s) ago
- Updated:February 12, 2026 at 05:18 PM
Rooms and interior
- Bedrooms:3
- Total bathrooms:3
- Full bathrooms:2
- Half bathrooms:1
- Living area:2,819 sq. ft.
Heating and cooling
- Cooling:Central Air
Structure and exterior
- Year built:1912
- Building area:2,819 sq. ft.
- Lot area:0.11 Acres
Finances and disclosures
- Price:$299,990
- Price per sq. ft.:$106.42
- Tax amount:$4,175 (2024)
New listings near 112 S Martin Luther King Jr Drive
- New
 $569,900Active5 beds 3 baths4,010 sq. ft.
$569,900Active5 beds 3 baths4,010 sq. ft.916 Overhill Road, Manhattan, KS 66503
MLS# 20260299Listed by: ALLIANCE REALTY - New
 $249,000Active7 beds 3 baths3,419 sq. ft.
$249,000Active7 beds 3 baths3,419 sq. ft.830 Laramie Street, Manhattan, KS 66502
MLS# 20260298Listed by: ALLIANCE REALTY - New
 $149,000Active2 beds 1 baths
$149,000Active2 beds 1 baths1012 Yuma Street, Manhattan, KS 66502
MLS# 20260289Listed by: LANDMARK REAL ESTATE - New
 $325,000Active4 beds 2 baths2,736 sq. ft.
$325,000Active4 beds 2 baths2,736 sq. ft.3116 Arbor Drive, Manhattan, KS 66503
MLS# 20260282Listed by: K.W. ONE LEGACY PARTNERS - New
 $375,000Active5 beds 3 baths2,458 sq. ft.
$375,000Active5 beds 3 baths2,458 sq. ft.5112 Shadowridge Drive, Manhattan, KS 66503
MLS# 20260277Listed by: RESOURCE REAL ESTATE GROUP  $265,000Pending3 beds 2 baths1,485 sq. ft.
$265,000Pending3 beds 2 baths1,485 sq. ft.812 Butterfield Road, Manhattan, KS 66502
MLS# 20260275Listed by: RE/MAX EK REAL ESTATE $574,500Pending5 beds 3 baths3,200 sq. ft.
$574,500Pending5 beds 3 baths3,200 sq. ft.412 Ledgestone Ridge Court, Manhattan, KS 66503
MLS# 20260276Listed by: CHRISTIAN & ASSOCIATES REAL ESTATE LLC- New
 Listed by ERA$239,900Active3 beds 1 baths1,315 sq. ft.
Listed by ERA$239,900Active3 beds 1 baths1,315 sq. ft.1712 Ranser Road, Manhattan, KS 66502
MLS# 20260270Listed by: ERA HIGH POINTE REALTY - New
 $220,000Active3 beds 2 baths1,317 sq. ft.
$220,000Active3 beds 2 baths1,317 sq. ft.2308 Raspberry Drive, Manhattan, KS 66502
MLS# 20260263Listed by: PRESTIGE REALTY & ASSOCIATES, LLC  $204,900Pending2 beds 2 baths1,140 sq. ft.
$204,900Pending2 beds 2 baths1,140 sq. ft.2613 T Dowling Court, Manhattan, KS 66502
MLS# 20260254Listed by: EXP REALTY, LLC

