2201 Snowbird Drive, Manhattan, KS 66502
Local realty services provided by:ERA High Pointe Realty
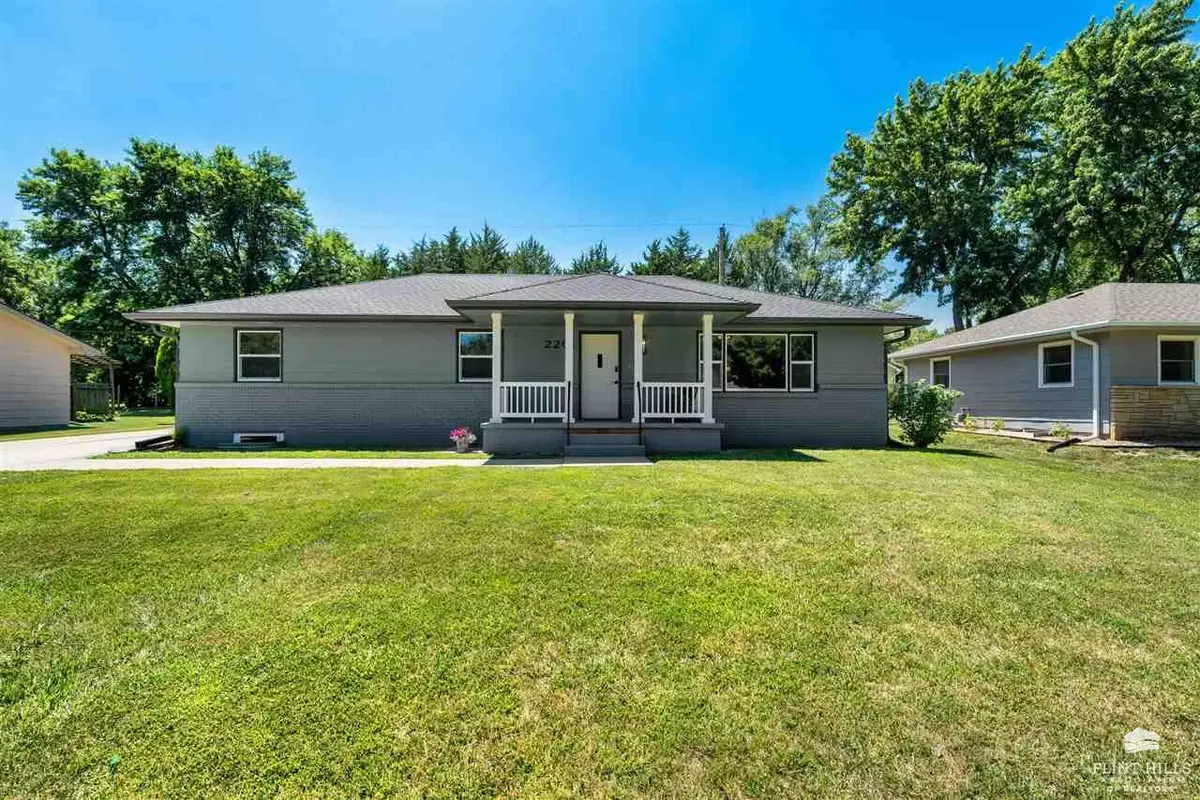

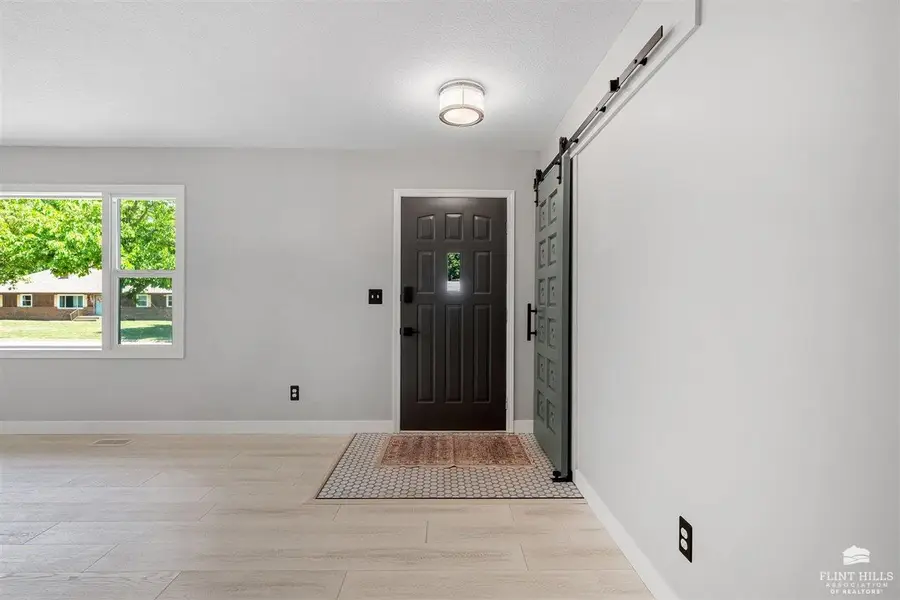
Listed by:cameron ward
Office:the alms group
MLS#:20251913
Source:KS_MAR
Price summary
- Price:$439,000
- Price per sq. ft.:$133.52
About this home
Incredible floor plan expertly renovated by 2M Restoration! Massive main floor living spaces are finished with wood floors, fresh paint and lighting plus details throughout. Brand-new kitchen features Custom Wood Products euro-style cabinets, quartz countertops, stainless appliances and custom wood vent hood. HUGE main floor laundry/mudroom with custom barn door and great storage space. Expansive main floor master with oversized walk-in closet, en-suite bath with custom tile. Full finished basement is complete with a large, bright family room, two generous-sized conforming bedrooms plus a third full bath and ample storage space. Rare opportunity to live in an established central Manhattan neighborhood close to KSU Stadiums, Marlatt Elem, Anthony Middle School and Rec Center with easy access to both east and west side shopping and dining. Side-entry 2 car garage plus much more! Call Cam today! 785-340-5386
Contact an agent
Home facts
- Year built:1983
- Listing Id #:20251913
- Added:29 day(s) ago
- Updated:August 13, 2025 at 07:30 AM
Rooms and interior
- Bedrooms:4
- Total bathrooms:3
- Full bathrooms:3
- Living area:3,288 sq. ft.
Heating and cooling
- Cooling:Central Air
Structure and exterior
- Year built:1983
- Building area:3,288 sq. ft.
- Lot area:0.22 Acres
Finances and disclosures
- Price:$439,000
- Price per sq. ft.:$133.52
- Tax amount:$4,584 (2024)
New listings near 2201 Snowbird Drive
- New
 Listed by ERA$325,000Active4 beds 2 baths2,552 sq. ft.
Listed by ERA$325,000Active4 beds 2 baths2,552 sq. ft.1123 Houston Street, Manhattan, KS 66502
MLS# 20252208Listed by: ERA HIGH POINTE REALTY - New
 $339,900Active5 beds 3 baths2,808 sq. ft.
$339,900Active5 beds 3 baths2,808 sq. ft.108 Drake Drive, Manhattan, KS 66503
MLS# 20252200Listed by: ALLIANCE REALTY - New
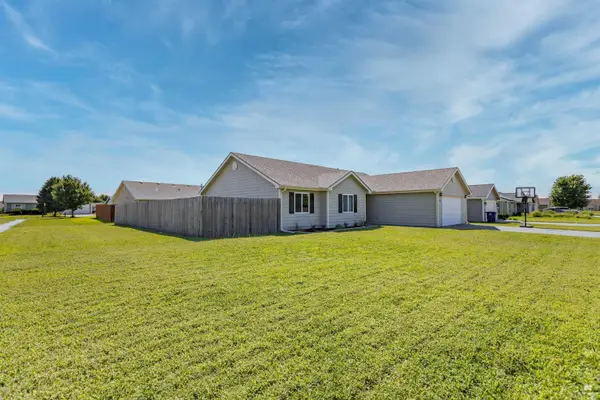 $262,000Active3 beds 2 baths1,414 sq. ft.
$262,000Active3 beds 2 baths1,414 sq. ft.2808 Brookpark Drive, Manhattan, KS 66502
MLS# 20252201Listed by: REAL BROKER, LLC MANHATTAN - New
 $380,000Active6 beds 3 baths2,942 sq. ft.
$380,000Active6 beds 3 baths2,942 sq. ft.4105 Eagle Valley Drive, Manhattan, KS 66502
MLS# 20252202Listed by: PRESTIGE REALTY & ASSOCIATES, LLC - New
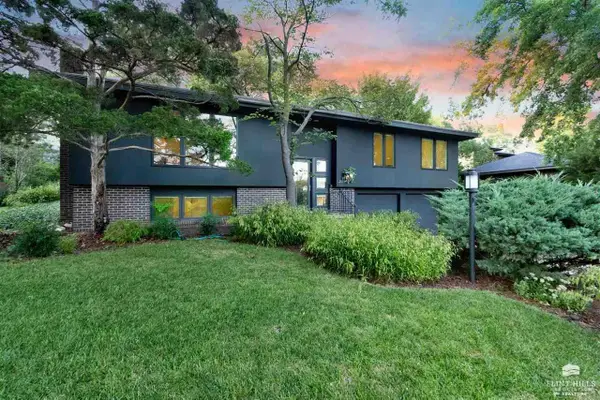 Listed by ERA$345,000Active4 beds 3 baths1,968 sq. ft.
Listed by ERA$345,000Active4 beds 3 baths1,968 sq. ft.225 Drake Drive, Manhattan, KS 66503
MLS# 20252198Listed by: ERA HIGH POINTE REALTY - New
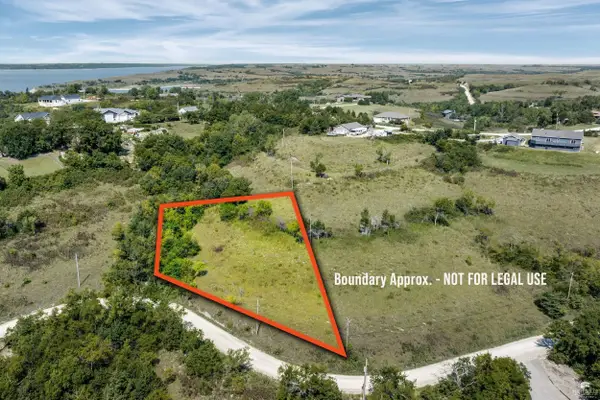 $20,000Active0 Acres
$20,000Active0 Acres7860 Lakeside Avenue, Manhattan, KS 66502
MLS# 20252193Listed by: BACK NINE REALTY - New
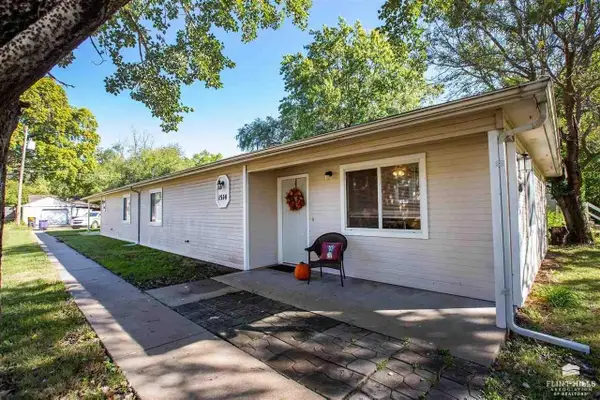 $305,000Active6 beds 4 baths
$305,000Active6 beds 4 baths1514 Colorado, Manhattan, KS 66502
MLS# 20252190Listed by: PLATINUM GROUP REALTORS, LLC - New
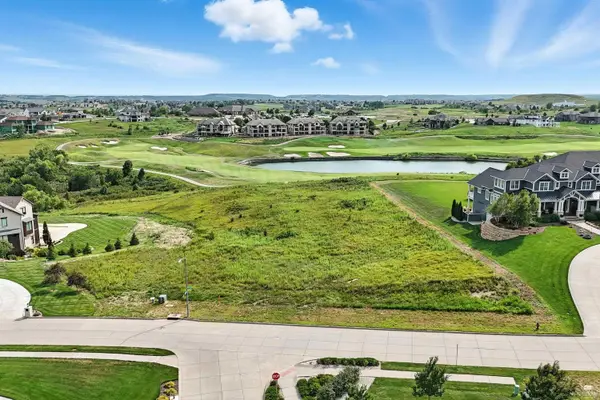 $200,000Active0 Acres
$200,000Active0 Acres3607 Merced Drive, Manhattan, KS 66503
MLS# 20252192Listed by: BACK NINE REALTY - New
 $65,000Active0 Acres
$65,000Active0 Acres304 Ledgestone Ridge Ct, Manhattan, KS 66503
MLS# 20252181Listed by: ALLIANCE REALTY - New
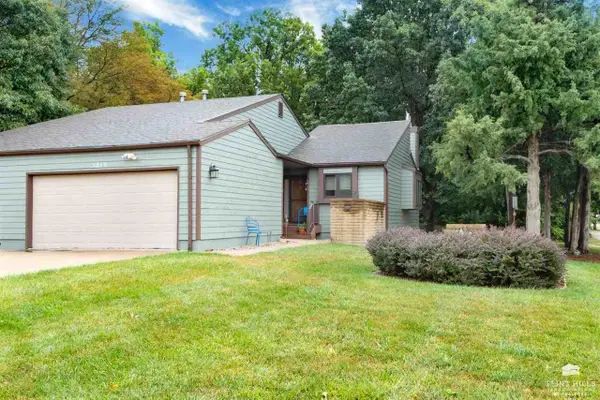 $260,000Active4 beds 3 baths2,264 sq. ft.
$260,000Active4 beds 3 baths2,264 sq. ft.3819 Emerald Circle, Manhattan, KS 66503
MLS# 20252180Listed by: RYAN & SONS REALTORS

