3414 S Pinehurst Circle, Manhattan, KS 66503
Local realty services provided by:ERA High Pointe Realty
3414 S Pinehurst Circle,Manhattan, KS 66503
$750,000
- 4 Beds
- 3 Baths
- 4,022 sq. ft.
- Condominium
- Active
Listed by:
- Allison Penner Disbrow(785) 539 - 3737ERA High Pointe Realty
MLS#:20232788
Source:Listing Courtesy of Flint Hills AOR MLS as distributed by MLS GRID
Price summary
- Price:$750,000
- Price per sq. ft.:$186.47
- Monthly HOA dues:$285
About this home
The Pinehurst Villas is an exclusive maintenance-provided community located along Colbert Hills Golf Course in Grand Mere. The Pinehurst Villas feature prairie style modern architecture & upscale interior finishes, with direct cart path access. 3414 Pinehurst has been completed to a "shell" & is waiting for your custom interior selections! Pricing includes allowances for finishes. Select cabinets, countertops, interior doors, appliances, flooring, tile, etc specifically to your taste! Model homes available to tour & gain ideas. Our interior designer coordinates all finishes & walks with you through the entire process. Enjoy the "lock and leave" lifestyle with the most amazing views of Colbert Hills & the surrounding Flint Hills. HOA includes lawn care/irrigation, snow/trash removal. *Photos included are an example of possible finishes from a similar Villa.* Option to buy & hold in it's "shell" condition until you are ready to finish the interior.
Contact an agent
Home facts
- Year built:2024
- Listing ID #:20232788
- Added:778 day(s) ago
- Updated:December 17, 2025 at 10:18 PM
Rooms and interior
- Bedrooms:4
- Total bathrooms:3
- Full bathrooms:3
- Living area:4,022 sq. ft.
Heating and cooling
- Cooling:Ceiling Fan(s), Central Air
- Heating:Forced Air
Structure and exterior
- Roof:Asphalt Composition
- Year built:2024
- Building area:4,022 sq. ft.
- Lot area:0.18 Acres
Schools
- High school:Riley County High School
- Middle school:Riley County Grade School
- Elementary school:Riley County Grade School
Utilities
- Sewer:City Sewer
Finances and disclosures
- Price:$750,000
- Price per sq. ft.:$186.47
- Tax amount:$8,388
New listings near 3414 S Pinehurst Circle
- New
 $229,000Active4 beds 2 baths1,900 sq. ft.
$229,000Active4 beds 2 baths1,900 sq. ft.1109 College, Manhattan, KS 66502
MLS# 20253223Listed by: UNITED COUNTRY - MILESTONE REALTY AND DEVELOPMENT - New
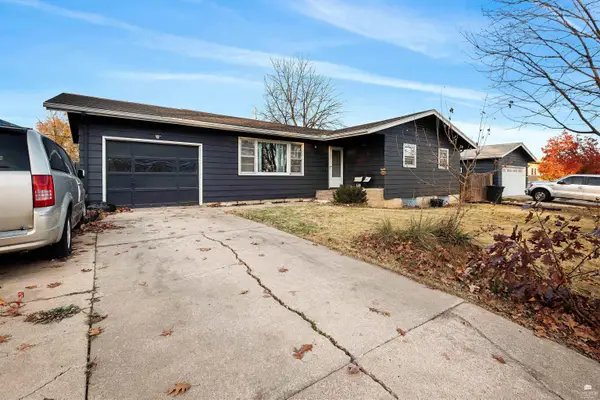 $293,000Active4 beds 3 baths2,200 sq. ft.
$293,000Active4 beds 3 baths2,200 sq. ft.2412 Buena Vista, Manhattan, KS 66502
MLS# 20253219Listed by: UNITED COUNTRY - MILESTONE REALTY AND DEVELOPMENT - New
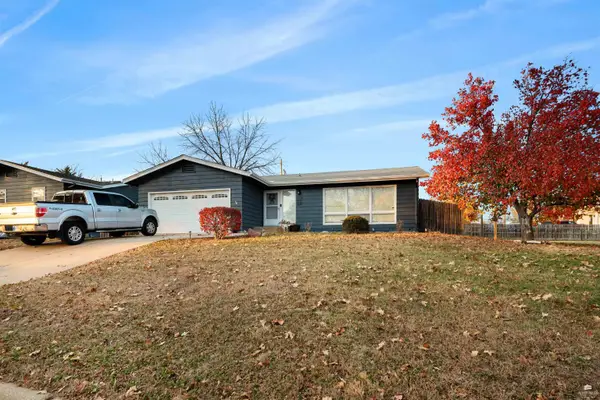 $330,000Active5 beds 4 baths3,042 sq. ft.
$330,000Active5 beds 4 baths3,042 sq. ft.2408 Buena Vista, Manhattan, KS 66502
MLS# 20253220Listed by: UNITED COUNTRY - MILESTONE REALTY AND DEVELOPMENT - New
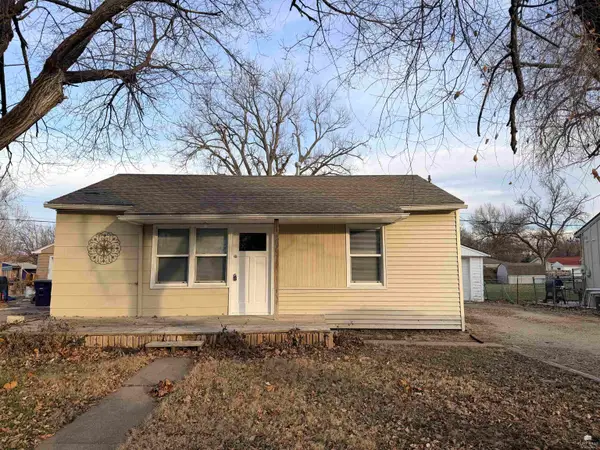 $132,900Active2 beds 1 baths682 sq. ft.
$132,900Active2 beds 1 baths682 sq. ft.2012 Hayes Drive, Manhattan, KS 66502
MLS# 20253218Listed by: IRVINE REAL ESTATE INC. - New
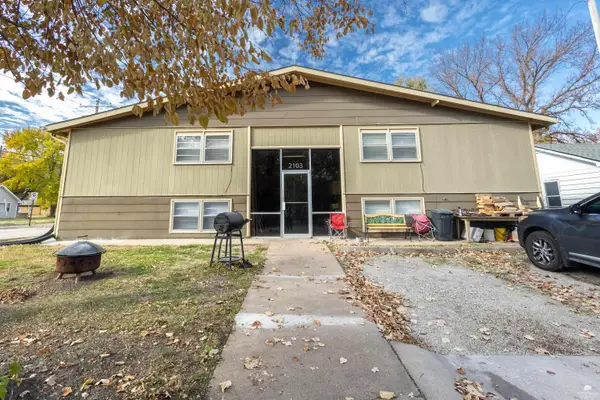 $437,500Active8 beds 8 baths
$437,500Active8 beds 8 baths2103 Green Street, Manhattan, KS 66502
MLS# 20253215Listed by: ALLIANCE REALTY - New
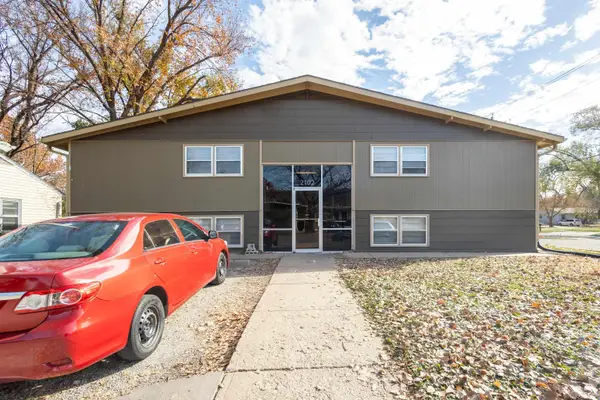 $437,500Active8 beds 8 baths
$437,500Active8 beds 8 baths2102 Sloan Street, Manhattan, KS 66502
MLS# 20253216Listed by: ALLIANCE REALTY - New
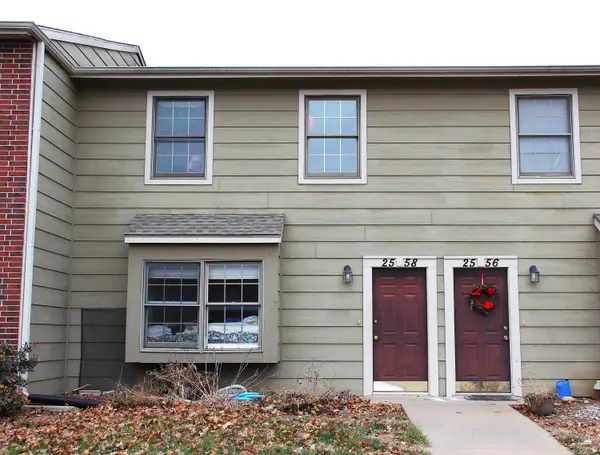 $130,000Active4 beds 3 baths1,440 sq. ft.
$130,000Active4 beds 3 baths1,440 sq. ft.2558 Candle Crest, Manhattan, KS 66503
MLS# 20253217Listed by: HALLMARK HOMES, INC. - New
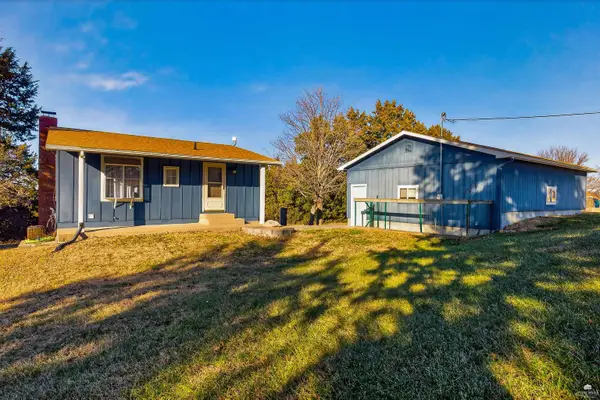 $249,900Active3 beds 2 baths1,250 sq. ft.
$249,900Active3 beds 2 baths1,250 sq. ft.11313 Rimrock Drive, Manhattan, KS 66503
MLS# 20253210Listed by: STONE & STORY REAL ESTATE GROUP - New
 Listed by ERA$750,000Active4 beds 4 baths5,461 sq. ft.
Listed by ERA$750,000Active4 beds 4 baths5,461 sq. ft.700 Ehlers Road, Manhattan, KS 66502
MLS# 20253209Listed by: ERA HIGH POINTE REALTY - New
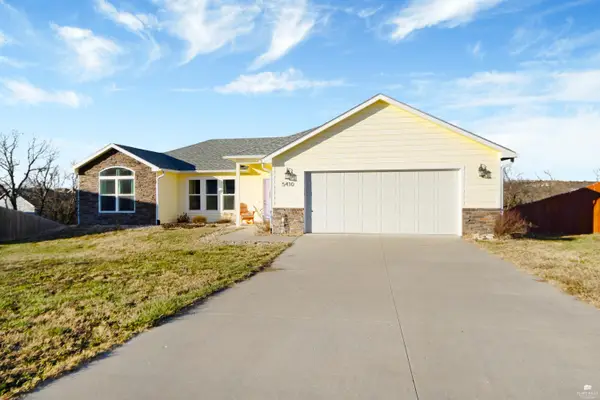 $310,000Active2 beds 2 baths1,361 sq. ft.
$310,000Active2 beds 2 baths1,361 sq. ft.5410 Holden Court, Manhattan, KS 66502
MLS# 20253207Listed by: PRESTIGE REALTY & ASSOCIATES, LLC
