3426 S Pinehurst Circle, Manhattan, KS 66503
Local realty services provided by:ERA High Pointe Realty

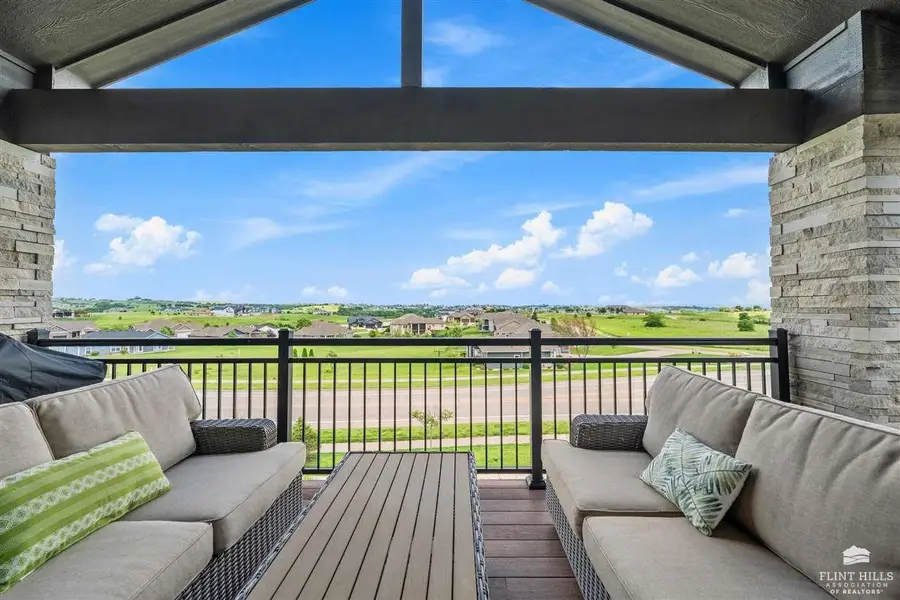

Listed by:
- Allison Penner Disbrow(785) 539 - 3737ERA High Pointe Realty
MLS#:20251736
Source:KS_MAR
Price summary
- Price:$854,999
- Price per sq. ft.:$179.62
- Monthly HOA dues:$385
About this home
Just in time for football season, 3426 Pinehurst is located in Manhattan’s most exclusive maintenance-provided luxury villa community. With cart path access to Colbert Hills GC, this home offers high-quality construction, curated details & impeccably landscaped surroundings. Enjoy panoramic views of Grand Mere from more than 2,000 sq. ft. on each level. This 4-bedroom, 3-bath residence is ideal for a full-time home or an upscale game day getaway. Interior highlights include: Designer kitchen featuring KitchenAid stainless steel appliances, 4” white oak flooring, 2 native stone fireplaces for crisp fall mornings or post-game evenings, lower level with 10’ ceilings, a built-in wet bar & expansive living space perfect for hosting friends & family on football weekends, golf cart-ready garage & a dedicated storm shelter, ideal for a golf simulator or poker room. Lock-and-leave convenience offers effortless ownership year-round.
Contact an agent
Home facts
- Year built:2018
- Listing Id #:20251736
- Added:47 day(s) ago
- Updated:August 13, 2025 at 07:30 AM
Rooms and interior
- Bedrooms:4
- Total bathrooms:3
- Full bathrooms:3
- Living area:4,760 sq. ft.
Heating and cooling
- Cooling:Ceiling Fan(s), Central Air
- Heating:Forced Air
Structure and exterior
- Roof:Composition, Less than 10 years
- Year built:2018
- Building area:4,760 sq. ft.
- Lot area:0.22 Acres
Schools
- High school:Riley County High School
- Middle school:Riley County Grade School
- Elementary school:Riley County Grade School
Finances and disclosures
- Price:$854,999
- Price per sq. ft.:$179.62
- Tax amount:$13,904 (2024)
New listings near 3426 S Pinehurst Circle
- New
 Listed by ERA$325,000Active4 beds 2 baths2,552 sq. ft.
Listed by ERA$325,000Active4 beds 2 baths2,552 sq. ft.1123 Houston Street, Manhattan, KS 66502
MLS# 20252208Listed by: ERA HIGH POINTE REALTY - New
 $339,900Active5 beds 3 baths2,808 sq. ft.
$339,900Active5 beds 3 baths2,808 sq. ft.108 Drake Drive, Manhattan, KS 66503
MLS# 20252200Listed by: ALLIANCE REALTY - New
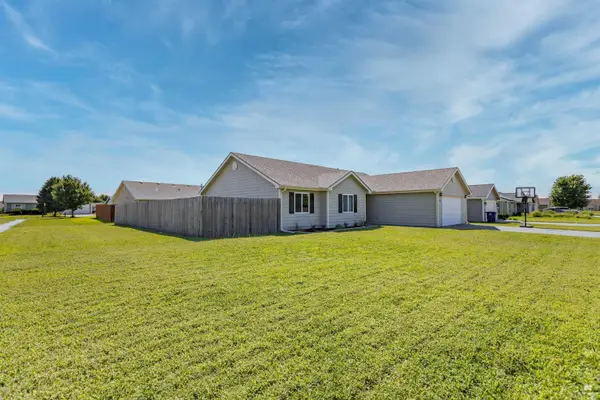 $262,000Active3 beds 2 baths1,414 sq. ft.
$262,000Active3 beds 2 baths1,414 sq. ft.2808 Brookpark Drive, Manhattan, KS 66502
MLS# 20252201Listed by: REAL BROKER, LLC MANHATTAN - New
 $380,000Active6 beds 3 baths2,942 sq. ft.
$380,000Active6 beds 3 baths2,942 sq. ft.4105 Eagle Valley Drive, Manhattan, KS 66502
MLS# 20252202Listed by: PRESTIGE REALTY & ASSOCIATES, LLC - New
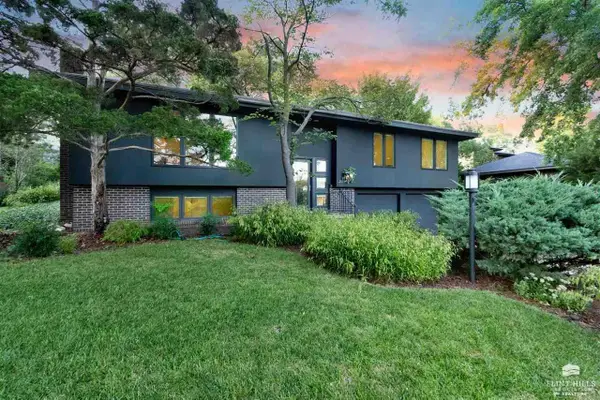 Listed by ERA$345,000Active4 beds 3 baths1,968 sq. ft.
Listed by ERA$345,000Active4 beds 3 baths1,968 sq. ft.225 Drake Drive, Manhattan, KS 66503
MLS# 20252198Listed by: ERA HIGH POINTE REALTY - New
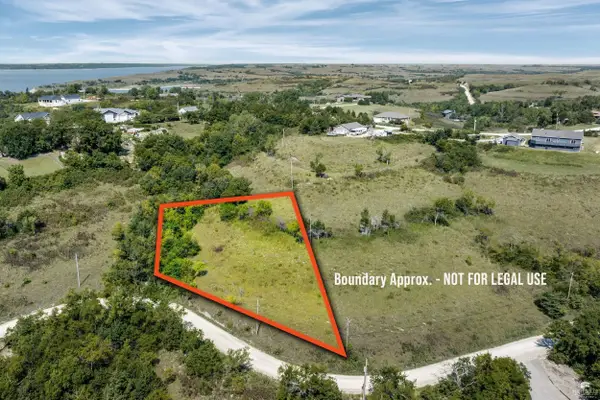 $20,000Active0 Acres
$20,000Active0 Acres7860 Lakeside Avenue, Manhattan, KS 66502
MLS# 20252193Listed by: BACK NINE REALTY - New
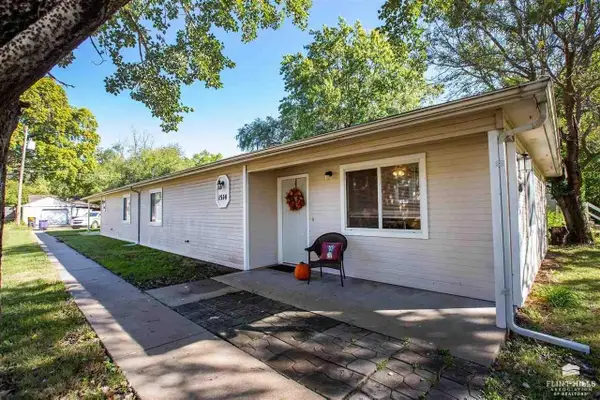 $305,000Active6 beds 4 baths
$305,000Active6 beds 4 baths1514 Colorado, Manhattan, KS 66502
MLS# 20252190Listed by: PLATINUM GROUP REALTORS, LLC - New
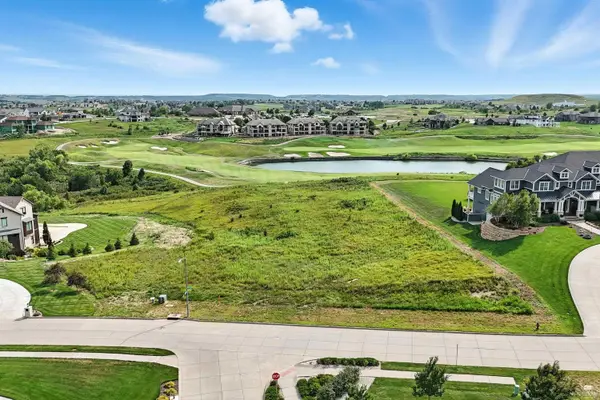 $200,000Active0 Acres
$200,000Active0 Acres3607 Merced Drive, Manhattan, KS 66503
MLS# 20252192Listed by: BACK NINE REALTY - New
 $65,000Active0 Acres
$65,000Active0 Acres304 Ledgestone Ridge Ct, Manhattan, KS 66503
MLS# 20252181Listed by: ALLIANCE REALTY - New
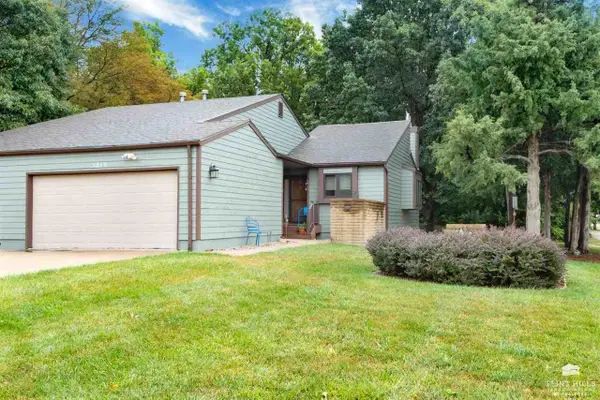 $260,000Active4 beds 3 baths2,264 sq. ft.
$260,000Active4 beds 3 baths2,264 sq. ft.3819 Emerald Circle, Manhattan, KS 66503
MLS# 20252180Listed by: RYAN & SONS REALTORS

