3627 Everett Drive, Manhattan, KS 66503
Local realty services provided by:ERA High Pointe Realty
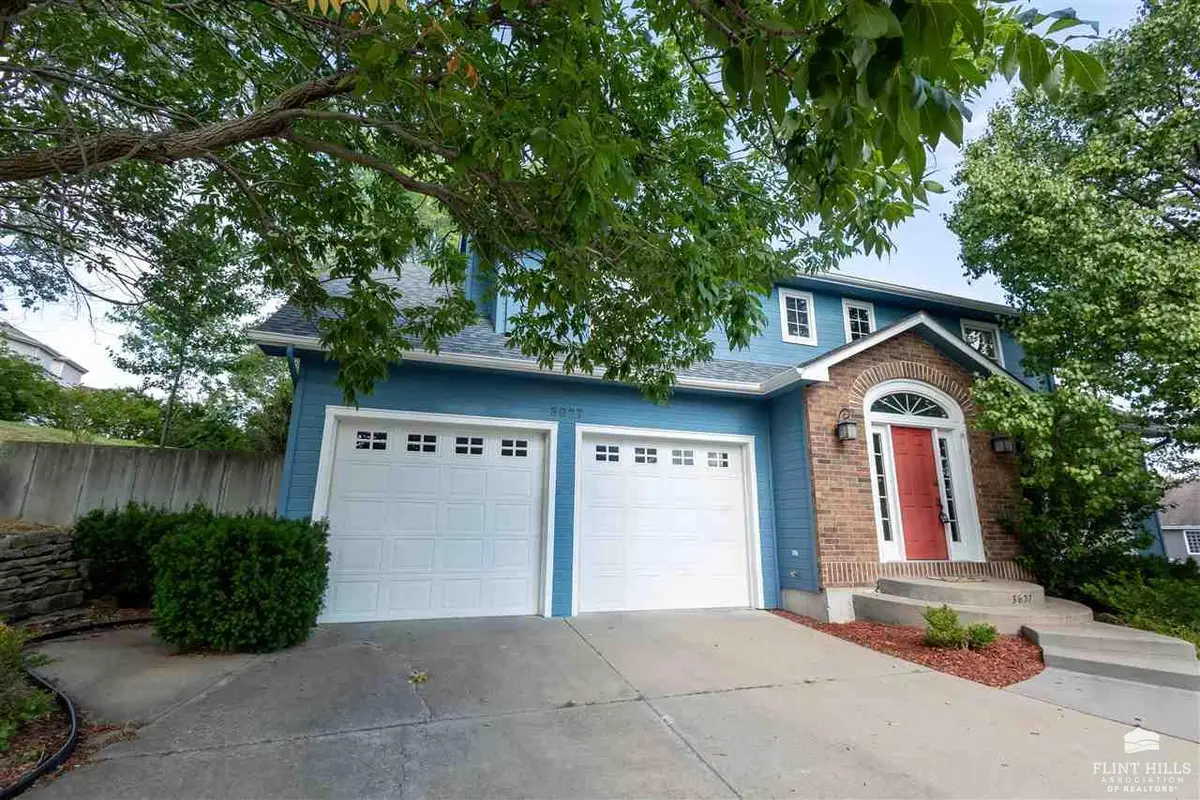
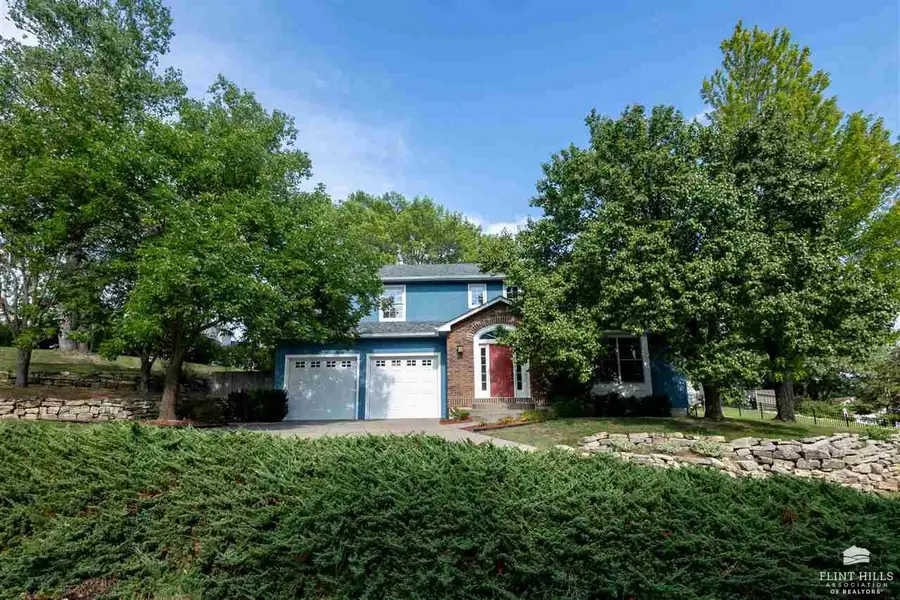
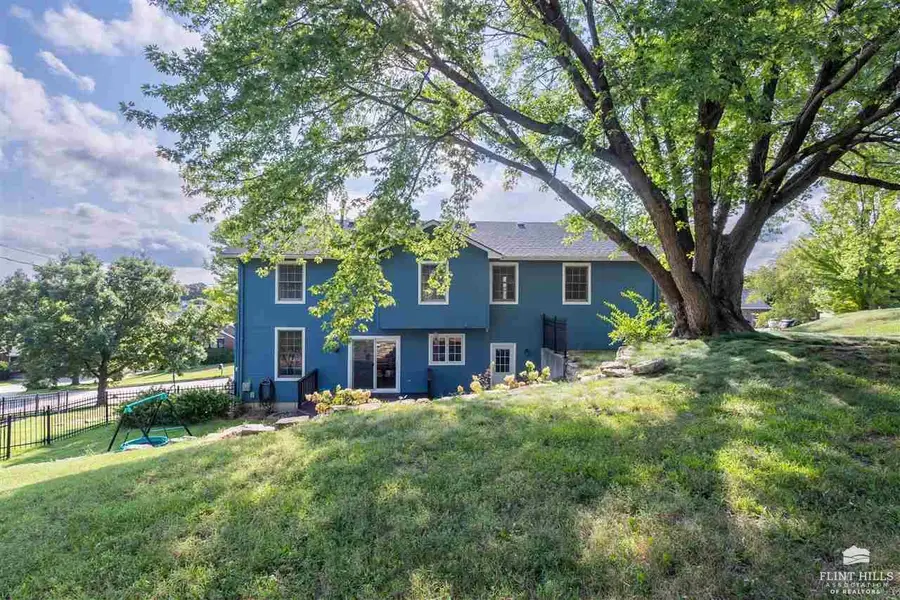
3627 Everett Drive,Manhattan, KS 66503
$359,900
- 5 Beds
- 4 Baths
- 2,762 sq. ft.
- Single family
- Pending
Listed by:megan thornton
Office:k.w. one legacy partners
MLS#:20252098
Source:KS_MAR
Price summary
- Price:$359,900
- Price per sq. ft.:$130.3
About this home
Welcome to your dream home! This exquisite 5-bedroom, 3.5-bath, 2-story residence offers an unparalleled living experience in Manhattan's West side w/ close proximity to Bergman Elementary, Fort Riley, Colbert Hills Golf Course, many restaurants, shopping, and the Hudson Trail. The open layout maximizes space and includes incredible amounts of storage, ensuring every corner is functional and stylish. The primary suite is a true retreat, featuring the largest closet you've ever seen. Boasting a fully finished walk-out basement with a wet bar, this home is perfect for entertaining or relaxing. Enjoy the charm of a quaint backyard, ideal for intimate gatherings or quiet afternoons. The upscale feel is enhanced by the circle driveway, leading to a convenient 2-car garage. Don't miss the opportunity to call this updated and sophisticated property your home. Experience luxury living with all the modern amenities you desire. Call/Text Megan at 785-313-4004 for a private showing today.
Contact an agent
Home facts
- Year built:1992
- Listing Id #:20252098
- Added:12 day(s) ago
- Updated:August 13, 2025 at 07:30 AM
Rooms and interior
- Bedrooms:5
- Total bathrooms:4
- Full bathrooms:3
- Half bathrooms:1
- Living area:2,762 sq. ft.
Heating and cooling
- Cooling:Central Air
Structure and exterior
- Roof:Less than 5 years
- Year built:1992
- Building area:2,762 sq. ft.
- Lot area:0.3 Acres
Finances and disclosures
- Price:$359,900
- Price per sq. ft.:$130.3
- Tax amount:$6,123 (2024)
New listings near 3627 Everett Drive
- New
 $339,900Active5 beds 3 baths2,808 sq. ft.
$339,900Active5 beds 3 baths2,808 sq. ft.108 Drake Drive, Manhattan, KS 66503
MLS# 20252200Listed by: ALLIANCE REALTY - New
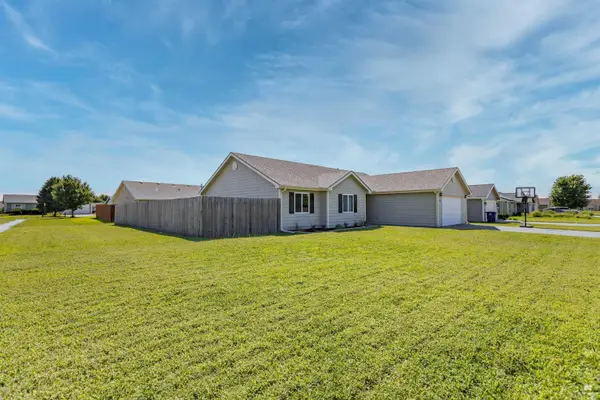 $262,000Active3 beds 2 baths1,414 sq. ft.
$262,000Active3 beds 2 baths1,414 sq. ft.2808 Brookpark Drive, Manhattan, KS 66502
MLS# 20252201Listed by: REAL BROKER, LLC MANHATTAN - New
 $380,000Active6 beds 3 baths2,942 sq. ft.
$380,000Active6 beds 3 baths2,942 sq. ft.4105 Eagle Valley Drive, Manhattan, KS 66502
MLS# 20252202Listed by: PRESTIGE REALTY & ASSOCIATES, LLC - New
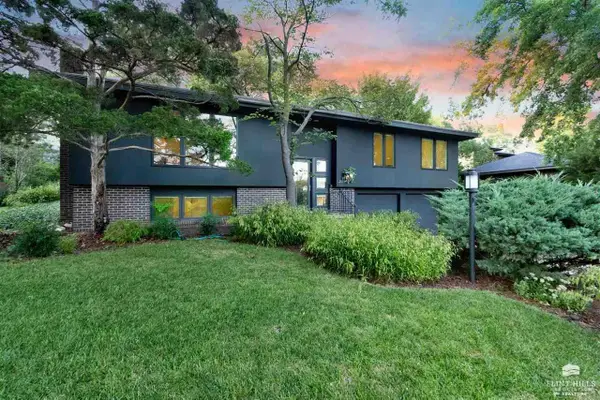 Listed by ERA$345,000Active4 beds 3 baths1,968 sq. ft.
Listed by ERA$345,000Active4 beds 3 baths1,968 sq. ft.225 Drake Drive, Manhattan, KS 66503
MLS# 20252198Listed by: ERA HIGH POINTE REALTY - New
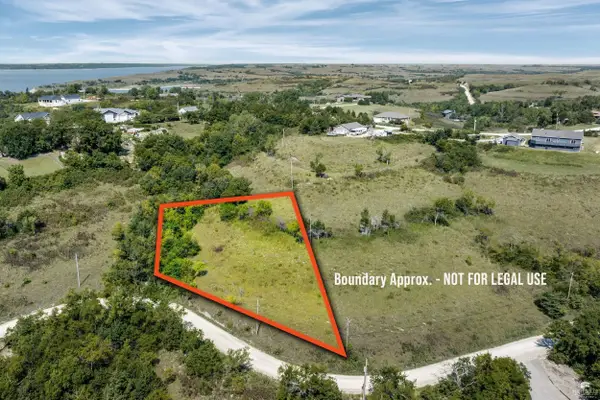 $20,000Active0 Acres
$20,000Active0 Acres7860 Lakeside Avenue, Manhattan, KS 66502
MLS# 20252193Listed by: BACK NINE REALTY - New
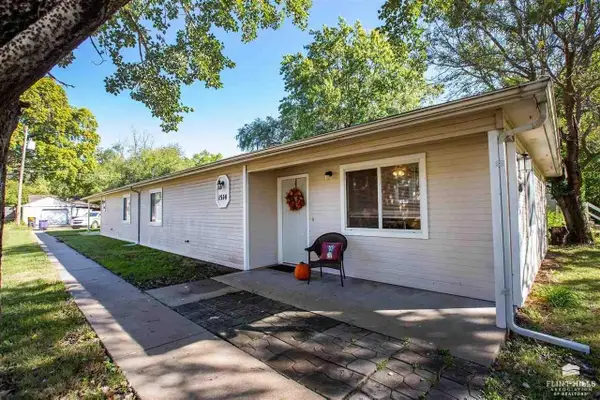 $305,000Active6 beds 4 baths
$305,000Active6 beds 4 baths1514 Colorado, Manhattan, KS 66502
MLS# 20252190Listed by: PLATINUM GROUP REALTORS, LLC - New
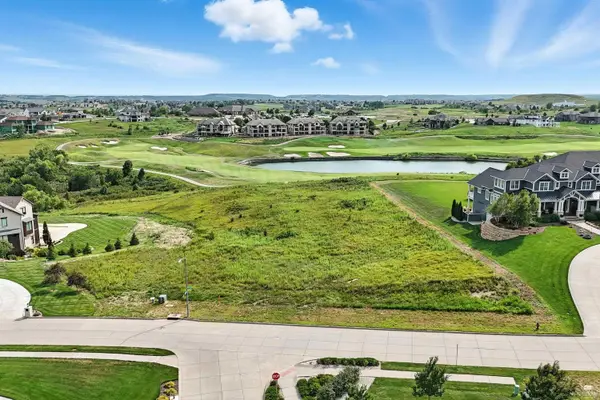 $200,000Active0 Acres
$200,000Active0 Acres3607 Merced Drive, Manhattan, KS 66503
MLS# 20252192Listed by: BACK NINE REALTY - New
 $65,000Active0 Acres
$65,000Active0 Acres304 Ledgestone Ridge Ct, Manhattan, KS 66503
MLS# 20252181Listed by: ALLIANCE REALTY - New
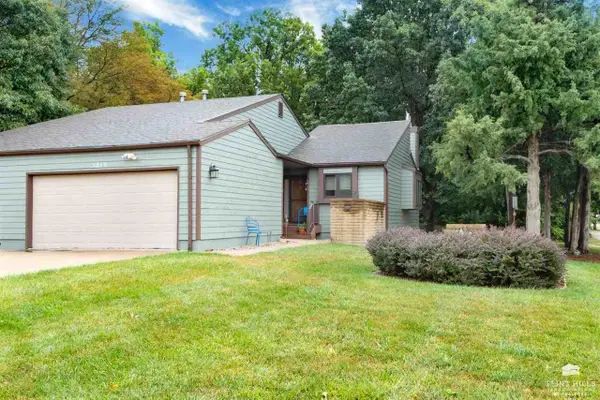 $260,000Active4 beds 3 baths2,264 sq. ft.
$260,000Active4 beds 3 baths2,264 sq. ft.3819 Emerald Circle, Manhattan, KS 66503
MLS# 20252180Listed by: RYAN & SONS REALTORS - New
 $749,000Active4 beds 5 baths4,500 sq. ft.
$749,000Active4 beds 5 baths4,500 sq. ft.1217 Windsong Lane, Manhattan, KS 66503
MLS# 20252175Listed by: BACK NINE REALTY

