3628 Everett Drive, Manhattan, KS 66503
Local realty services provided by:ERA High Pointe Realty
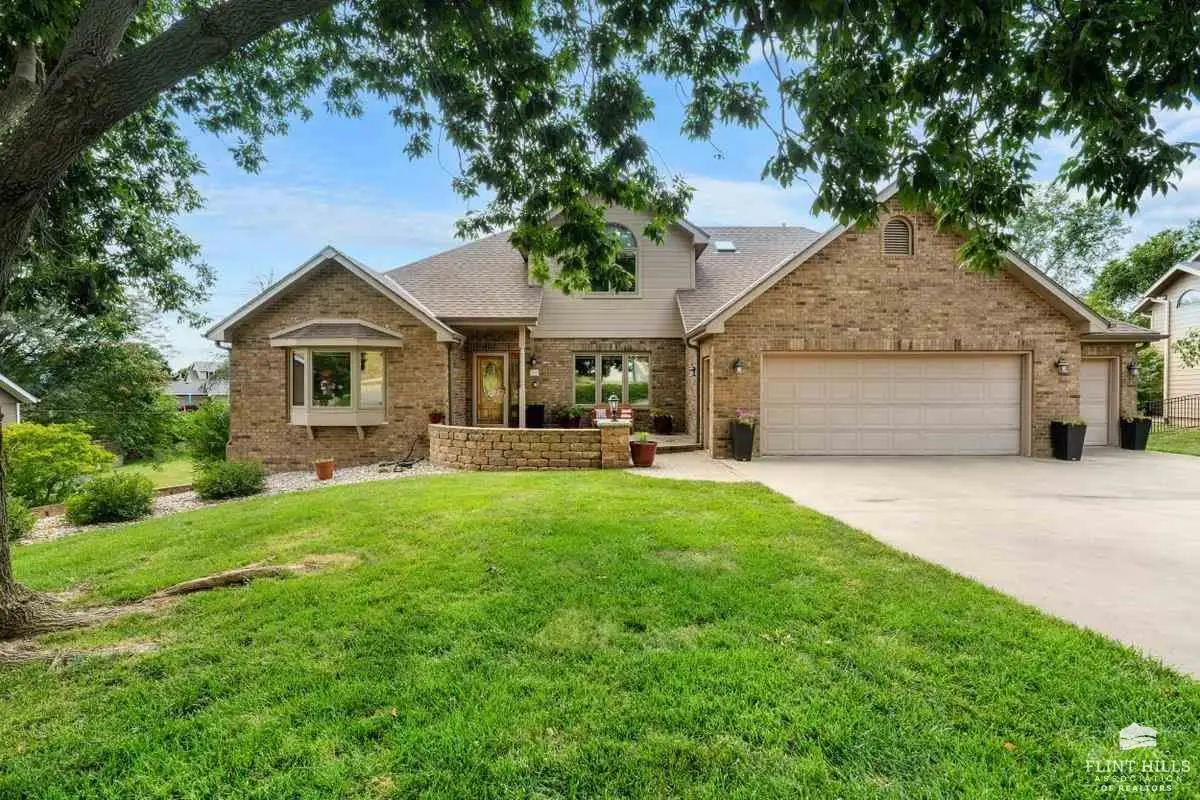


3628 Everett Drive,Manhattan, KS 66503
$540,000
- 5 Beds
- 4 Baths
- 4,310 sq. ft.
- Single family
- Pending
Listed by:jim blanton
Office:blanton realty
MLS#:20251948
Source:KS_MAR
Price summary
- Price:$540,000
- Price per sq. ft.:$125.29
About this home
Master Builder plus custom materials and well laid out floor plan defines this home. 16'x11' sun room, adjoining an eating area, U shape kitchen, gas fireplace, and Island make this a focal point of this home. Buyers will appreciate the quality of Pella windows with integrated blinds, raised panel doors, 2 foot tile flooring ( in Kit, sun room, entry, and eating area), custom brick, multiple skylights, open vaulted areas, and custom wood cabinets. "Aha" what a floor plan main floor laundry, main floor office with skylights and wet bar, library on the 2nd floor, weight & exercise room, family room/theater area, rec room, and built in shelves in storage area, and brick front entry. The walkout basement, deck, and patio connects with the shaded backyard. West Manhattan location connects with main arteries to CiCo Park, Colbert Hills, Linear Park, and Fort Riley. Mature with $00 Specials. Call Blanton Realty 785-776-8506 or email blantonrealtyks@gmail.com
Contact an agent
Home facts
- Year built:1991
- Listing Id #:20251948
- Added:27 day(s) ago
- Updated:August 15, 2025 at 07:30 AM
Rooms and interior
- Bedrooms:5
- Total bathrooms:4
- Full bathrooms:3
- Half bathrooms:1
- Living area:4,310 sq. ft.
Heating and cooling
- Cooling:Ceiling Fan(s), Central Air
Structure and exterior
- Roof:Composition
- Year built:1991
- Building area:4,310 sq. ft.
- Lot area:0.38 Acres
Finances and disclosures
- Price:$540,000
- Price per sq. ft.:$125.29
- Tax amount:$7,252 (2024)
New listings near 3628 Everett Drive
- New
 Listed by ERA$249,900Active3 beds 2 baths1,442 sq. ft.
Listed by ERA$249,900Active3 beds 2 baths1,442 sq. ft.321 Brookridge Drive, Manhattan, KS 66502
MLS# 20252214Listed by: ERA HIGH POINTE REALTY - New
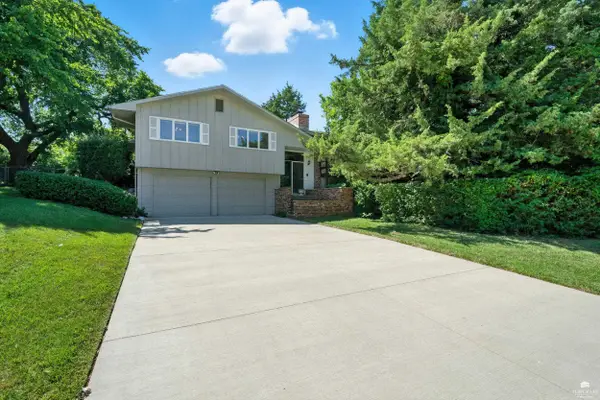 $380,000Active5 beds 3 baths3,452 sq. ft.
$380,000Active5 beds 3 baths3,452 sq. ft.1621 Denholm Dr Drive, Manhattan, KS 66503
MLS# 20252212Listed by: RUCKERT REALTY & AUCTION - New
 Listed by ERA$325,000Active4 beds 2 baths2,552 sq. ft.
Listed by ERA$325,000Active4 beds 2 baths2,552 sq. ft.1123 Houston Street, Manhattan, KS 66502
MLS# 20252208Listed by: ERA HIGH POINTE REALTY - New
 $339,900Active5 beds 3 baths2,808 sq. ft.
$339,900Active5 beds 3 baths2,808 sq. ft.108 Drake Drive, Manhattan, KS 66503
MLS# 20252200Listed by: ALLIANCE REALTY - New
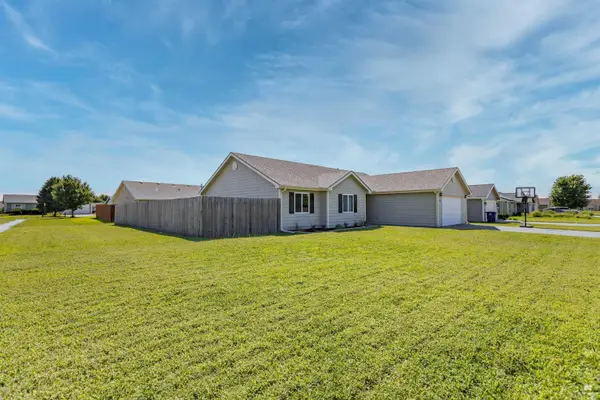 $262,000Active3 beds 2 baths1,414 sq. ft.
$262,000Active3 beds 2 baths1,414 sq. ft.2808 Brookpark Drive, Manhattan, KS 66502
MLS# 20252201Listed by: REAL BROKER, LLC MANHATTAN - New
 $380,000Active6 beds 3 baths2,942 sq. ft.
$380,000Active6 beds 3 baths2,942 sq. ft.4105 Eagle Valley Drive, Manhattan, KS 66502
MLS# 20252202Listed by: PRESTIGE REALTY & ASSOCIATES, LLC - New
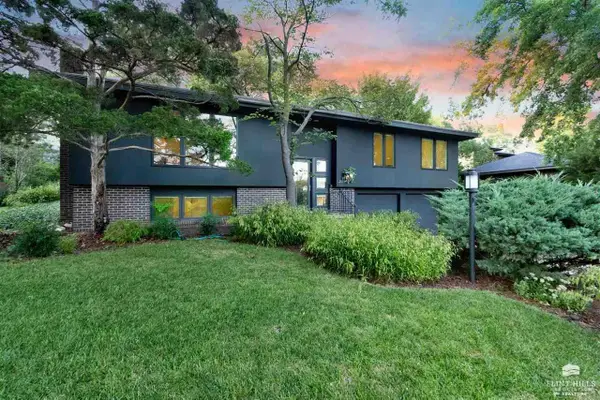 Listed by ERA$345,000Active4 beds 3 baths1,968 sq. ft.
Listed by ERA$345,000Active4 beds 3 baths1,968 sq. ft.225 Drake Drive, Manhattan, KS 66503
MLS# 20252198Listed by: ERA HIGH POINTE REALTY - New
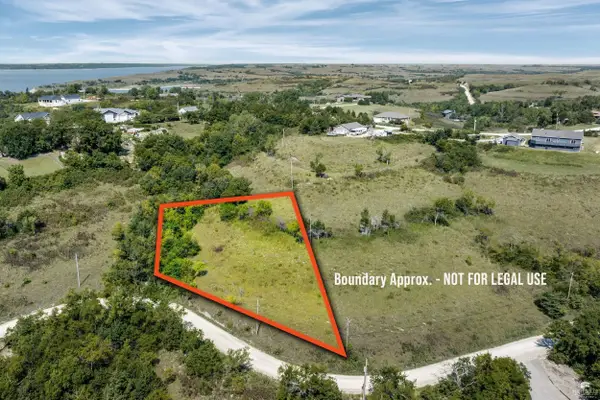 $20,000Active0 Acres
$20,000Active0 Acres7860 Lakeside Avenue, Manhattan, KS 66502
MLS# 20252193Listed by: BACK NINE REALTY - New
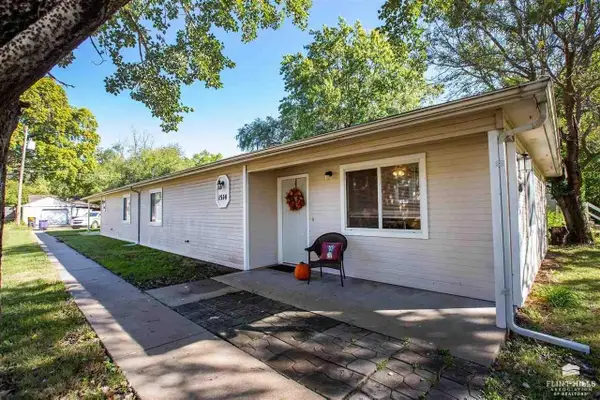 $305,000Active6 beds 4 baths
$305,000Active6 beds 4 baths1514 Colorado, Manhattan, KS 66502
MLS# 20252190Listed by: PLATINUM GROUP REALTORS, LLC - New
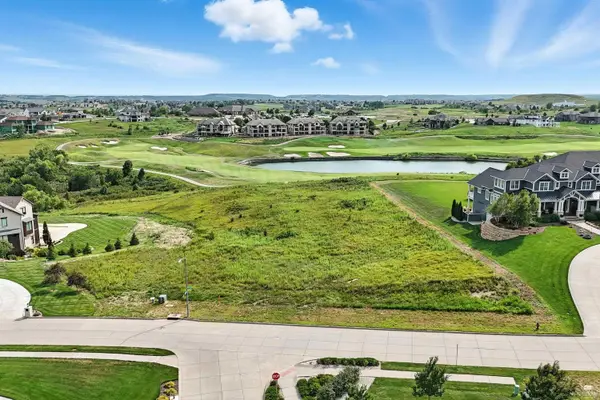 $200,000Active0 Acres
$200,000Active0 Acres3607 Merced Drive, Manhattan, KS 66503
MLS# 20252192Listed by: BACK NINE REALTY
