3700 Persimmon Circle, Manhattan, KS 66503
Local realty services provided by:ERA High Pointe Realty
3700 Persimmon Circle,Manhattan, KS 66503
$485,000
- 4 Beds
- 3 Baths
- 2,974 sq. ft.
- Single family
- Pending
Listed by: brooke norman - tapp
Office: rockhill real estate group
MLS#:20260014
Source:Listing Courtesy of Flint Hills AOR MLS as distributed by MLS GRID
Price summary
- Price:$485,000
- Price per sq. ft.:$163.08
- Monthly HOA dues:$45.83
About this home
Immaculate one owner home tucked on a quiet cul de sac offers a rare blend of thoughtful updates and a peaceful setting. Sun filled rooms showcase gleaming hardwoods, rich custom cabinetry, stainless appliances, Corian counters, and both a cozy breakfast nook and formal dining for effortless gatherings. The generous primary suite enjoys treetop views while the finished walkout basement delivers game day space that flows to a shaded paver patio. A tiered deck overlooks the wooded lot where a sprinkler system keeps the lawn lush. Recent roof, younger HVAC, solar electric supplement, hard-wired back up whole house generator and radon mitigation add efficiency and peace of mind. Leafguard gutters mean no ladder weekends. A three car tandem garage holds the truck, mower, and toys, and the neighborhood pool is moments away. This well-loved residence has been meticulously maintained and it shows in every detail. Move in and relax, the work is already done.
Contact an agent
Home facts
- Year built:2001
- Listing ID #:20260014
- Added:154 day(s) ago
- Updated:January 07, 2026 at 04:29 AM
Rooms and interior
- Bedrooms:4
- Total bathrooms:3
- Full bathrooms:3
- Living area:2,974 sq. ft.
Heating and cooling
- Cooling:Ceiling Fan(s), Central Air
- Heating:Electric
Structure and exterior
- Roof:New
- Year built:2001
- Building area:2,974 sq. ft.
- Lot area:0.36 Acres
Schools
- High school:Manhattan High School
- Middle school:Anthony Middle School
- Elementary school:Marlatt Elementary
Finances and disclosures
- Price:$485,000
- Price per sq. ft.:$163.08
- Tax amount:$7,472 (2025)
New listings near 3700 Persimmon Circle
- New
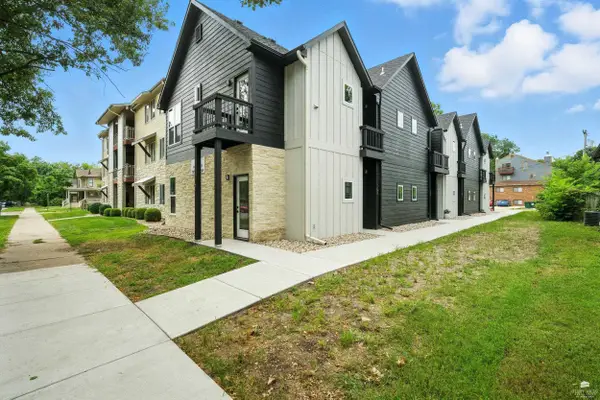 $1,105,000Active6 beds 6 baths
$1,105,000Active6 beds 6 baths900-910 N 4th Street, Manhattan, KS 66502
MLS# 20260029Listed by: ROCKHILL REAL ESTATE GROUP - New
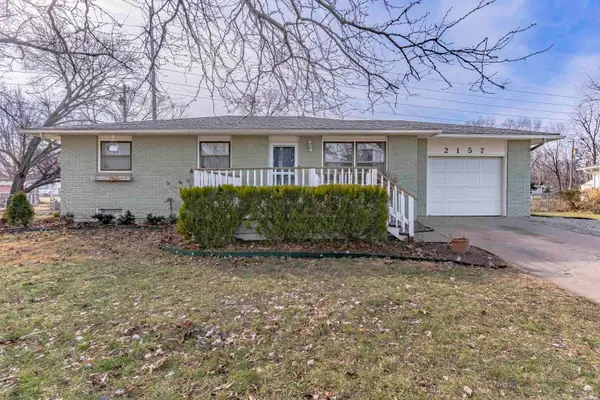 $240,000Active5 beds 2 baths1,924 sq. ft.
$240,000Active5 beds 2 baths1,924 sq. ft.2157 Griffith Terrace, Manhattan, KS 66502
MLS# 20260037Listed by: K.W. ONE LEGACY PARTNERS  $438,000Pending5 beds 3 baths3,113 sq. ft.
$438,000Pending5 beds 3 baths3,113 sq. ft.9170 Camp Court, Manhattan, KS 66502
MLS# 20260027Listed by: K.W. ONE LEGACY PARTNERS- New
 $229,900Active4 beds 2 baths1,378 sq. ft.
$229,900Active4 beds 2 baths1,378 sq. ft.2509 Charolais Lane, Manhattan, KS 66502
MLS# 20260031Listed by: PRESTIGE REALTY & ASSOCIATES, LLC - New
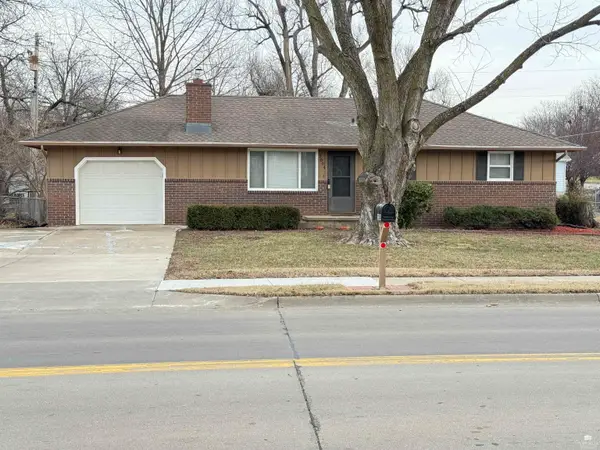 $229,000Active5 beds 2 baths2,064 sq. ft.
$229,000Active5 beds 2 baths2,064 sq. ft.2004 Browning Avenue, Manhattan, KS 66502
MLS# 20260033Listed by: GENE FRANCIS & ASSOCIATES - New
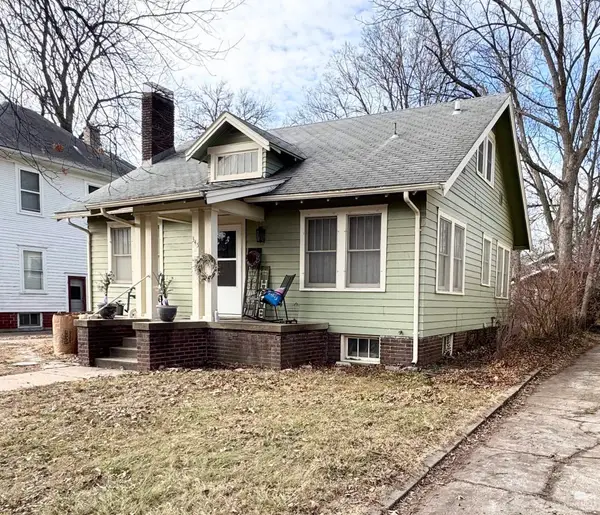 $194,500Active3 beds 2 baths1,296 sq. ft.
$194,500Active3 beds 2 baths1,296 sq. ft.345 N 15th Street, Manhattan, KS 66502
MLS# 20260036Listed by: YELLOW BRICK REALTY - New
 $179,000Active3 beds 1 baths1,160 sq. ft.
$179,000Active3 beds 1 baths1,160 sq. ft.2205 Northview Drive, Manhattan, KS 66502
MLS# 20260011Listed by: LISTWITHFREEDOM.COM - New
 $255,000Active3 beds 2 baths1,576 sq. ft.
$255,000Active3 beds 2 baths1,576 sq. ft.3324 Anderson Avenue, Manhattan, KS 66502
MLS# 20260007Listed by: THE ALMS GROUP - New
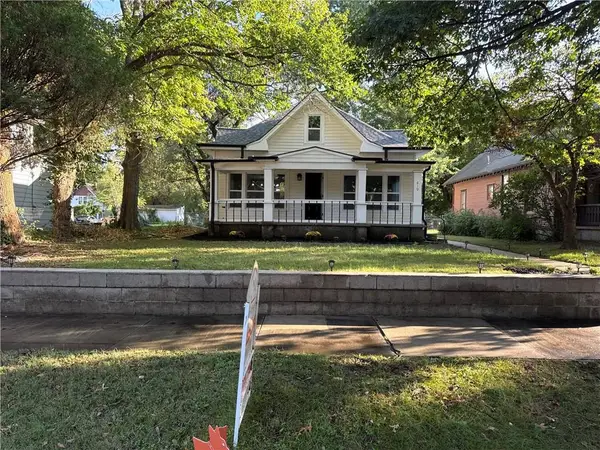 $379,950Active6 beds 3 baths3,528 sq. ft.
$379,950Active6 beds 3 baths3,528 sq. ft.419 Kearney Street, Manhattan, KS 66502
MLS# 2594569Listed by: PLATINUM REALTY LLC - New
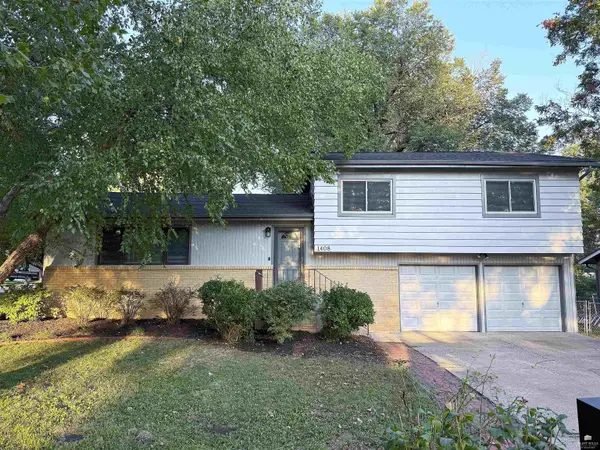 $325,000Active4 beds 4 baths2,658 sq. ft.
$325,000Active4 beds 4 baths2,658 sq. ft.1408 Nichols Street, Manhattan, KS 66503
MLS# 20260001Listed by: HALLMARK HOMES, INC.
