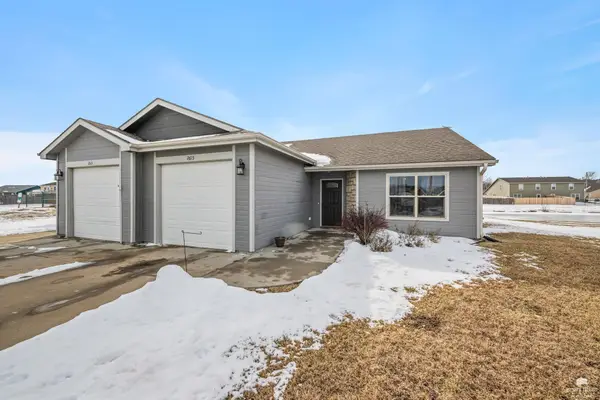4012 Macinnes Court, Manhattan, KS 66503
Local realty services provided by:ERA High Pointe Realty
4012 Macinnes Court,Manhattan, KS 66503
$649,900
- 5 Beds
- 3 Baths
- 3,416 sq. ft.
- Single family
- Active
Listed by:
- Allison Penner Disbrow(785) 539 - 3737ERA High Pointe Realty
MLS#:20253013
Source:Listing Courtesy of Flint Hills AOR MLS as distributed by MLS GRID
Price summary
- Price:$649,900
- Price per sq. ft.:$190.25
- Monthly HOA dues:$16.67
About this home
Discover refined living in this brand-new 5-bedroom home perfectly positioned at the end of a quiet cul-de-sac near Colbert Hills Golf Course. Thoughtfully designed for comfort & style, this home offers sweeping countryside views & premium finishes throughout. Step inside to an open living area with 10’ ceilings, prefinished hardwood floors, a gas fireplace, & a quad-panel sliding door that opens to a sprawling deck—ideal for entertaining or quiet mornings outdoors. The gourmet kitchen features KitchenAid appliances, soft-close custom cabinetry & generous workspace for everyday cooking or hosting guests. The main-level owner’s suite includes a walk-in closet & a spa-like tiled shower, while a secondary BR or office offers flexible use. The garden-level basement provides three additional BRs, a large rec room plumbed for a future wet bar & a dedicated storm room for peace of mind. Located in Manhattan schools, this home blends design, quality craftsmanship & a serene setting.
Contact an agent
Home facts
- Year built:2026
- Listing ID #:20253013
- Added:90 day(s) ago
- Updated:February 12, 2026 at 05:18 PM
Rooms and interior
- Bedrooms:5
- Total bathrooms:3
- Full bathrooms:3
- Living area:3,416 sq. ft.
Heating and cooling
- Cooling:Ceiling Fan(s), Central Air
- Heating:Forced Air
Structure and exterior
- Roof:Less than 5 years, New
- Year built:2026
- Building area:3,416 sq. ft.
- Lot area:0.31 Acres
Schools
- High school:Manhattan High
- Middle school:Susan B Anthony
- Elementary school:Bergman Elementary
Finances and disclosures
- Price:$649,900
- Price per sq. ft.:$190.25
- Tax amount:$3,160 (2025)
New listings near 4012 Macinnes Court
- New
 $569,900Active5 beds 3 baths4,010 sq. ft.
$569,900Active5 beds 3 baths4,010 sq. ft.916 Overhill Road, Manhattan, KS 66503
MLS# 20260299Listed by: ALLIANCE REALTY - New
 $249,000Active7 beds 3 baths3,419 sq. ft.
$249,000Active7 beds 3 baths3,419 sq. ft.830 Laramie Street, Manhattan, KS 66502
MLS# 20260298Listed by: ALLIANCE REALTY - New
 $149,000Active2 beds 1 baths
$149,000Active2 beds 1 baths1012 Yuma Street, Manhattan, KS 66502
MLS# 20260289Listed by: LANDMARK REAL ESTATE - New
 $325,000Active4 beds 2 baths2,736 sq. ft.
$325,000Active4 beds 2 baths2,736 sq. ft.3116 Arbor Drive, Manhattan, KS 66503
MLS# 20260282Listed by: K.W. ONE LEGACY PARTNERS - New
 $375,000Active5 beds 3 baths2,458 sq. ft.
$375,000Active5 beds 3 baths2,458 sq. ft.5112 Shadowridge Drive, Manhattan, KS 66503
MLS# 20260277Listed by: RESOURCE REAL ESTATE GROUP  $265,000Pending3 beds 2 baths1,485 sq. ft.
$265,000Pending3 beds 2 baths1,485 sq. ft.812 Butterfield Road, Manhattan, KS 66502
MLS# 20260275Listed by: RE/MAX EK REAL ESTATE $574,500Pending5 beds 3 baths3,200 sq. ft.
$574,500Pending5 beds 3 baths3,200 sq. ft.412 Ledgestone Ridge Court, Manhattan, KS 66503
MLS# 20260276Listed by: CHRISTIAN & ASSOCIATES REAL ESTATE LLC- New
 Listed by ERA$239,900Active3 beds 1 baths1,315 sq. ft.
Listed by ERA$239,900Active3 beds 1 baths1,315 sq. ft.1712 Ranser Road, Manhattan, KS 66502
MLS# 20260270Listed by: ERA HIGH POINTE REALTY - New
 $220,000Active3 beds 2 baths1,317 sq. ft.
$220,000Active3 beds 2 baths1,317 sq. ft.2308 Raspberry Drive, Manhattan, KS 66502
MLS# 20260263Listed by: PRESTIGE REALTY & ASSOCIATES, LLC  $204,900Pending2 beds 2 baths1,140 sq. ft.
$204,900Pending2 beds 2 baths1,140 sq. ft.2613 T Dowling Court, Manhattan, KS 66502
MLS# 20260254Listed by: EXP REALTY, LLC

