5528 Goheen Dr., Manhattan, KS 66503
Local realty services provided by:ERA High Pointe Realty

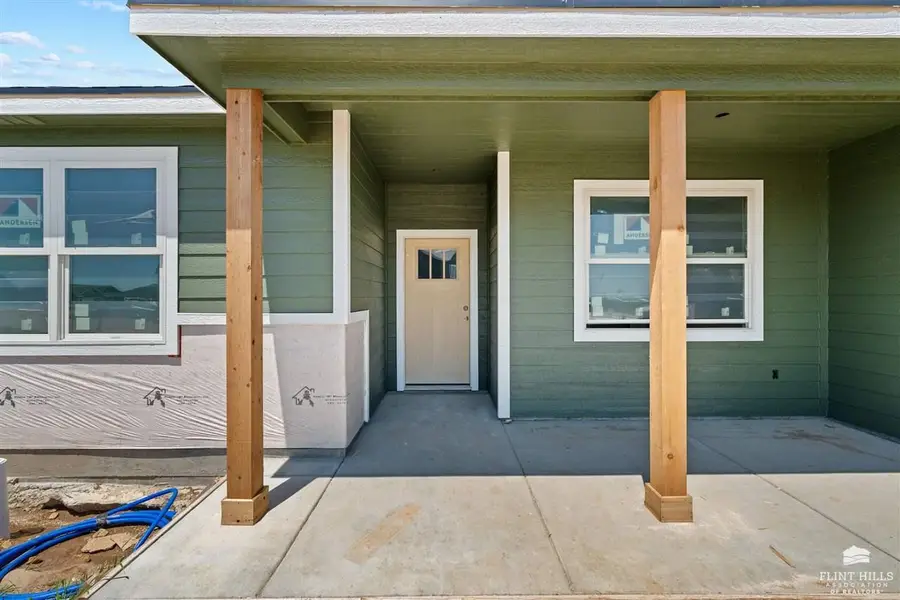

5528 Goheen Dr.,Manhattan, KS 66503
$475,000
- 4 Beds
- 3 Baths
- 2,011 sq. ft.
- Single family
- Active
Listed by:tray schmidt
Office:the alms group
MLS#:20251816
Source:KS_MAR
Price summary
- Price:$475,000
- Price per sq. ft.:$236.2
- Monthly HOA dues:$7.08
About this home
Discover refined craftsmanship and thoughtful design in this exceptional new construction home, ideally located in Chapel Hill, a golf course community with sweeping views of the picturesque Flint Hills. Built with quality and efficiency in mind, this 4 bed, 2.5 bath residence showcases a well-executed floor plan that balances luxury and livability. The heart of the home is a spacious, open-concept kitchen featuring a roomy walk-in pantry and top-tier finishes. Just off the foyer, a den and powder room offer additional flexibility and function.The exquisite owner’s suite is a serene retreat, boasting generous proportions, premium finishes, and an inviting en suite bath. Quality construction sets this home apart, with 2x6 framing for enhanced insulation, energy-efficient Andersen windows, and a reinforced storm-safe room for peace of mind.Enjoy the perfect blend of elegance and comfort in a home designed to elevate your lifestyle—all nestled in breathtaking Flint Hills!
Contact an agent
Home facts
- Year built:2025
- Listing Id #:20251816
- Added:37 day(s) ago
- Updated:August 13, 2025 at 02:37 PM
Rooms and interior
- Bedrooms:4
- Total bathrooms:3
- Full bathrooms:2
- Half bathrooms:1
- Living area:2,011 sq. ft.
Heating and cooling
- Cooling:Central Air
Structure and exterior
- Roof:Architecture Dimensioned
- Year built:2025
- Building area:2,011 sq. ft.
- Lot area:0.25 Acres
Finances and disclosures
- Price:$475,000
- Price per sq. ft.:$236.2
- Tax amount:$308 (2024)
New listings near 5528 Goheen Dr.
- New
 Listed by ERA$325,000Active4 beds 2 baths2,552 sq. ft.
Listed by ERA$325,000Active4 beds 2 baths2,552 sq. ft.1123 Houston Street, Manhattan, KS 66502
MLS# 20252208Listed by: ERA HIGH POINTE REALTY - New
 $339,900Active5 beds 3 baths2,808 sq. ft.
$339,900Active5 beds 3 baths2,808 sq. ft.108 Drake Drive, Manhattan, KS 66503
MLS# 20252200Listed by: ALLIANCE REALTY - New
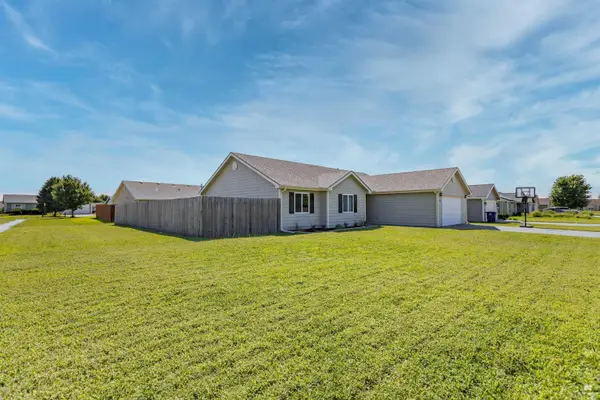 $262,000Active3 beds 2 baths1,414 sq. ft.
$262,000Active3 beds 2 baths1,414 sq. ft.2808 Brookpark Drive, Manhattan, KS 66502
MLS# 20252201Listed by: REAL BROKER, LLC MANHATTAN - New
 $380,000Active6 beds 3 baths2,942 sq. ft.
$380,000Active6 beds 3 baths2,942 sq. ft.4105 Eagle Valley Drive, Manhattan, KS 66502
MLS# 20252202Listed by: PRESTIGE REALTY & ASSOCIATES, LLC - New
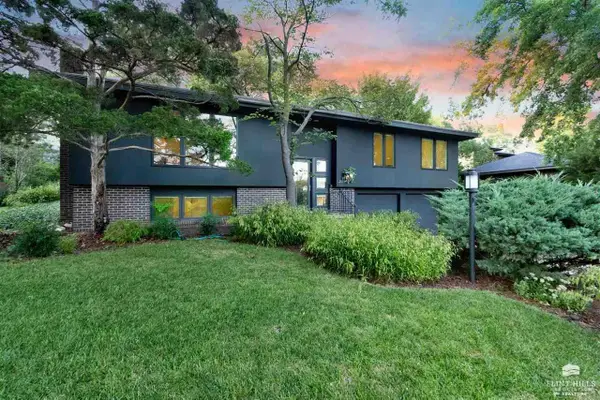 Listed by ERA$345,000Active4 beds 3 baths1,968 sq. ft.
Listed by ERA$345,000Active4 beds 3 baths1,968 sq. ft.225 Drake Drive, Manhattan, KS 66503
MLS# 20252198Listed by: ERA HIGH POINTE REALTY - New
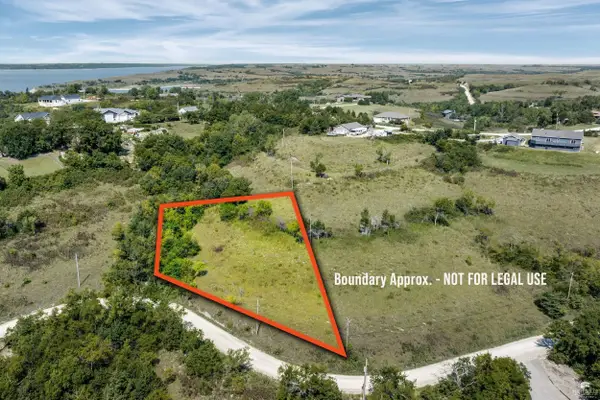 $20,000Active0 Acres
$20,000Active0 Acres7860 Lakeside Avenue, Manhattan, KS 66502
MLS# 20252193Listed by: BACK NINE REALTY - New
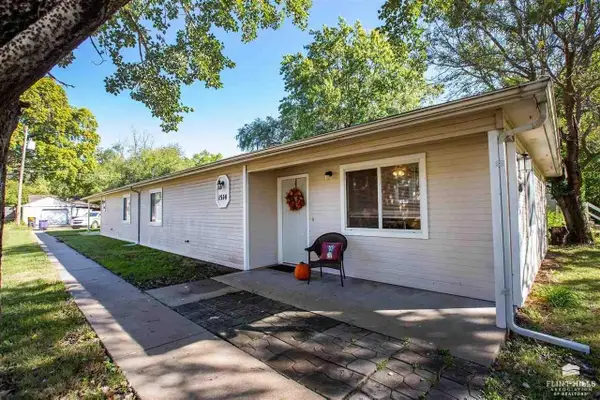 $305,000Active6 beds 4 baths
$305,000Active6 beds 4 baths1514 Colorado, Manhattan, KS 66502
MLS# 20252190Listed by: PLATINUM GROUP REALTORS, LLC - New
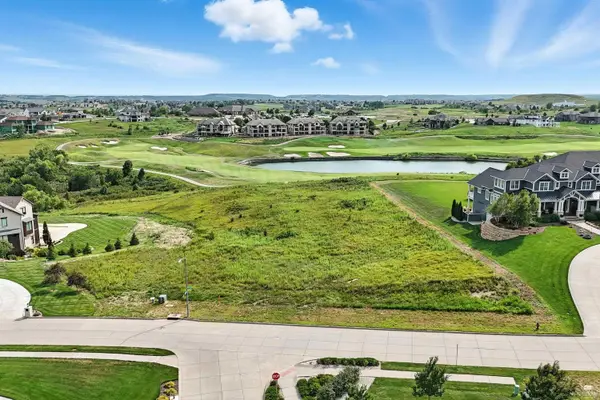 $200,000Active0 Acres
$200,000Active0 Acres3607 Merced Drive, Manhattan, KS 66503
MLS# 20252192Listed by: BACK NINE REALTY - New
 $65,000Active0 Acres
$65,000Active0 Acres304 Ledgestone Ridge Ct, Manhattan, KS 66503
MLS# 20252181Listed by: ALLIANCE REALTY - New
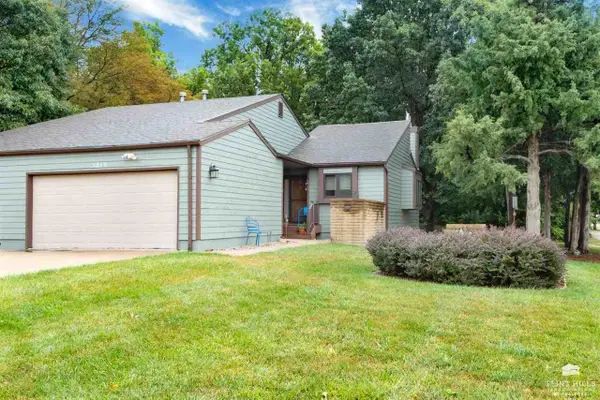 $260,000Active4 beds 3 baths2,264 sq. ft.
$260,000Active4 beds 3 baths2,264 sq. ft.3819 Emerald Circle, Manhattan, KS 66503
MLS# 20252180Listed by: RYAN & SONS REALTORS

