8783 N Kelliann Way, Manhattan, KS 66502
Local realty services provided by:ERA High Pointe Realty

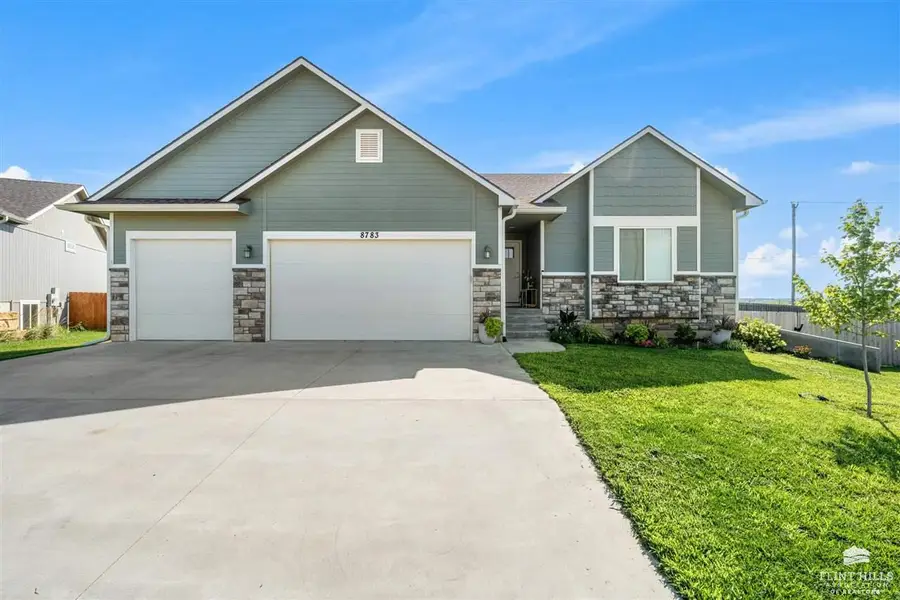
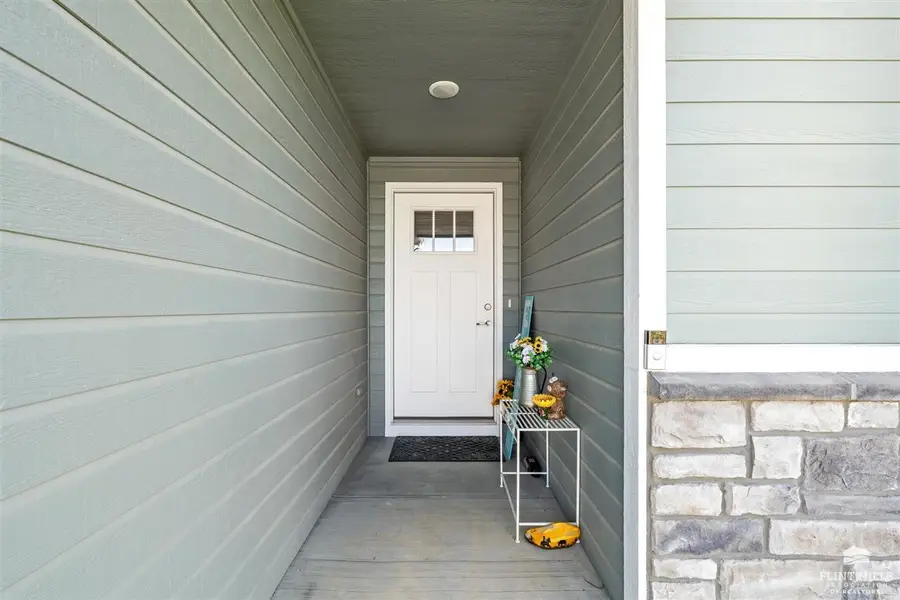
8783 N Kelliann Way,Manhattan, KS 66502
$420,000
- 5 Beds
- 3 Baths
- 2,893 sq. ft.
- Single family
- Pending
Listed by:angela durtschi
Office:alliance realty
MLS#:20251750
Source:KS_MAR
Price summary
- Price:$420,000
- Price per sq. ft.:$145.18
- Monthly HOA dues:$19
About this home
Located in the Nelson's Ridge development this home is adorned with captivating details, such as 5-bed, 3-bath and showcases exquisite granite countertops, subway tile, and charming shiplap accents throughout. The main floor boasts an open-concept layout with vaulted ceilings in the living room, flooding the space with natural light. The primary suite features a striking shiplap wall and a luxurious ensuite bathroom and walk-in closet. Step outside to the expansive covered deck overlooking the large fenced yard, accessible from both the primary bedroom and dining room, offering a tranquil retreat for mornings and evenings alike. Plus, enjoy the convenience of a wet bar for entertaining and a spacious family room in the walk-out basement. With multiple storage options and a 3-bay garage, this home offers function and style along with convenient location. Additionally, it's within walking distance to Oliver Brown Elementary School and only minutes from Pottawatomie County State Lake #2.
Contact an agent
Home facts
- Year built:2019
- Listing Id #:20251750
- Added:45 day(s) ago
- Updated:August 13, 2025 at 07:30 AM
Rooms and interior
- Bedrooms:5
- Total bathrooms:3
- Full bathrooms:3
- Living area:2,893 sq. ft.
Heating and cooling
- Cooling:Central Air
Structure and exterior
- Roof:Less than 10 years
- Year built:2019
- Building area:2,893 sq. ft.
- Lot area:0.43 Acres
Schools
- High school:Manhattan
- Middle school:Eisenhower
- Elementary school:Oliver Brown
Finances and disclosures
- Price:$420,000
- Price per sq. ft.:$145.18
- Tax amount:$6,087 (2024)
New listings near 8783 N Kelliann Way
- New
 $339,900Active5 beds 3 baths2,808 sq. ft.
$339,900Active5 beds 3 baths2,808 sq. ft.108 Drake Drive, Manhattan, KS 66503
MLS# 20252200Listed by: ALLIANCE REALTY - New
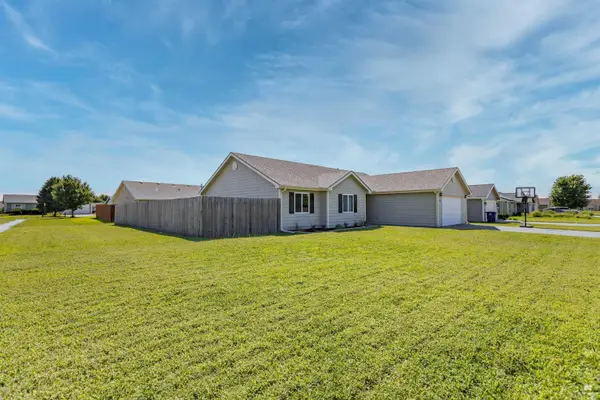 $262,000Active3 beds 2 baths1,414 sq. ft.
$262,000Active3 beds 2 baths1,414 sq. ft.2808 Brookpark Drive, Manhattan, KS 66502
MLS# 20252201Listed by: REAL BROKER, LLC MANHATTAN - New
 $380,000Active6 beds 3 baths2,942 sq. ft.
$380,000Active6 beds 3 baths2,942 sq. ft.4105 Eagle Valley Drive, Manhattan, KS 66502
MLS# 20252202Listed by: PRESTIGE REALTY & ASSOCIATES, LLC - New
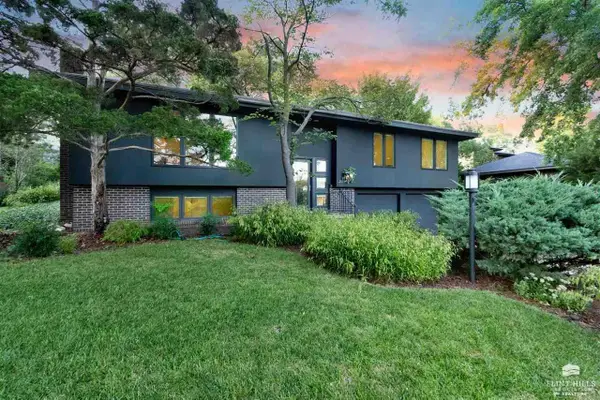 Listed by ERA$345,000Active4 beds 3 baths1,968 sq. ft.
Listed by ERA$345,000Active4 beds 3 baths1,968 sq. ft.225 Drake Drive, Manhattan, KS 66503
MLS# 20252198Listed by: ERA HIGH POINTE REALTY - New
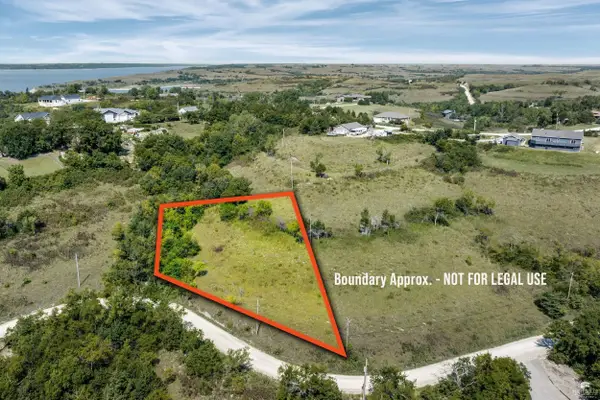 $20,000Active0 Acres
$20,000Active0 Acres7860 Lakeside Avenue, Manhattan, KS 66502
MLS# 20252193Listed by: BACK NINE REALTY - New
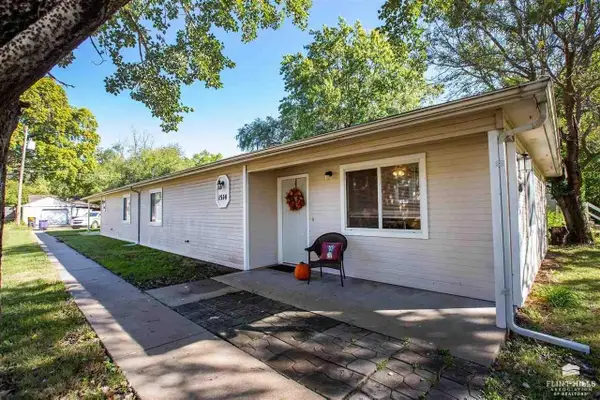 $305,000Active6 beds 4 baths
$305,000Active6 beds 4 baths1514 Colorado, Manhattan, KS 66502
MLS# 20252190Listed by: PLATINUM GROUP REALTORS, LLC - New
 $200,000Active0 Acres
$200,000Active0 Acres3607 Merced Drive, Manhattan, KS 66503
MLS# 20252192Listed by: BACK NINE REALTY - New
 $65,000Active0 Acres
$65,000Active0 Acres304 Ledgestone Ridge Ct, Manhattan, KS 66503
MLS# 20252181Listed by: ALLIANCE REALTY - New
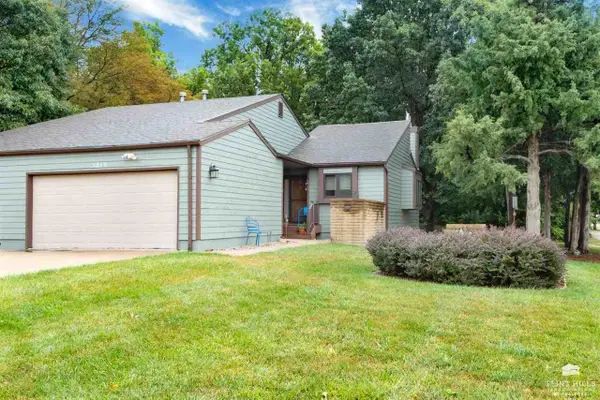 $260,000Active4 beds 3 baths2,264 sq. ft.
$260,000Active4 beds 3 baths2,264 sq. ft.3819 Emerald Circle, Manhattan, KS 66503
MLS# 20252180Listed by: RYAN & SONS REALTORS - New
 $749,000Active4 beds 5 baths4,500 sq. ft.
$749,000Active4 beds 5 baths4,500 sq. ft.1217 Windsong Lane, Manhattan, KS 66503
MLS# 20252175Listed by: BACK NINE REALTY

