931 Leavenworth Street, Manhattan, KS 66502
Local realty services provided by:ERA High Pointe Realty
931 Leavenworth Street,Manhattan, KS 66502
$360,000
- 6 Beds
- 4 Baths
- 4,115 sq. ft.
- Single family
- Pending
Listed by: greg shosa
Office: alliance realty
MLS#:20252818
Source:Listing Courtesy of Flint Hills AOR MLS as distributed by MLS GRID
Price summary
- Price:$360,000
- Price per sq. ft.:$87.48
About this home
Historic Craftsman Tri-Plex Near City Park & Downtown Manhattan! Step into this timeless 1906 Craftsman, brimming with character and opportunity. This property offers flexible setup: a large 4bd/2bth main + upper unit, plus two charming 1bd/1bth apartments—currently leased through July '26 for $3,220/month. Whether you’re a house-hacker looking to offset your mortgage, an investor seeking stable returns, or a single-family buyer envisioning a future remodel, this property delivers on all fronts. Original woodwork, leaded-glass windows, and a limestone fireplace highlight the craftsmanship rarely seen today. The spacious covered porch with stone piers and beadboard ceiling invites morning coffee or evenings with friends. Hardwood floors, wide trim, and built-ins echo early 20th-century charm, while updated systems support modern living. Located just one block from City Park and a short stroll to Downtown Manhattan’s restaurants, coffee shops, nightlifethis home blends historic appeal w
Contact an agent
Home facts
- Year built:1906
- Listing ID #:20252818
- Added:59 day(s) ago
- Updated:December 17, 2025 at 10:18 PM
Rooms and interior
- Bedrooms:6
- Total bathrooms:4
- Full bathrooms:4
- Living area:4,115 sq. ft.
Heating and cooling
- Cooling:Central Air, Window Unit(s)
- Heating:Forced Air
Structure and exterior
- Roof:Age Unknown, Architecture Dimensioned
- Year built:1906
- Building area:4,115 sq. ft.
- Lot area:0.17 Acres
Schools
- High school:Manhattan High
- Middle school:Anthony
- Elementary school:Wilson
Utilities
- Water:City Water
Finances and disclosures
- Price:$360,000
- Price per sq. ft.:$87.48
- Tax amount:$4,763 (2024)
New listings near 931 Leavenworth Street
- New
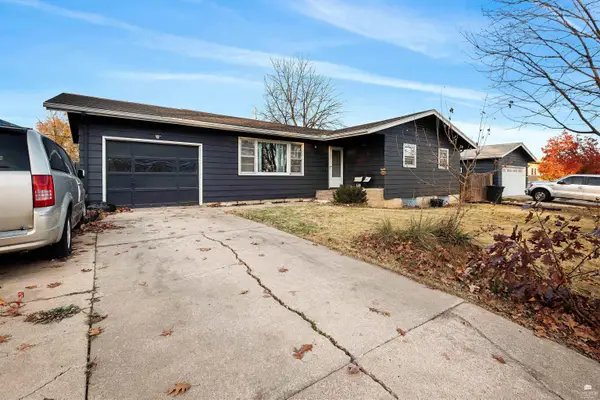 $293,000Active4 beds 3 baths2,200 sq. ft.
$293,000Active4 beds 3 baths2,200 sq. ft.2412 Buena Vista, Manhattan, KS 66502
MLS# 20253219Listed by: UNITED COUNTRY - MILESTONE REALTY AND DEVELOPMENT - New
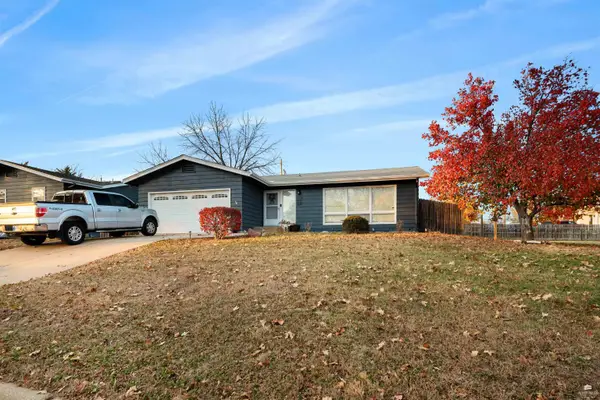 $330,000Active5 beds 4 baths3,042 sq. ft.
$330,000Active5 beds 4 baths3,042 sq. ft.2408 Buena Vista, Manhattan, KS 66502
MLS# 20253220Listed by: UNITED COUNTRY - MILESTONE REALTY AND DEVELOPMENT - New
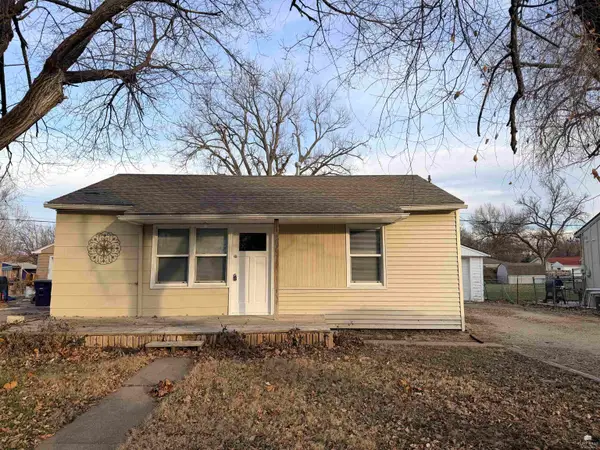 $132,900Active2 beds 1 baths682 sq. ft.
$132,900Active2 beds 1 baths682 sq. ft.2012 Hayes Drive, Manhattan, KS 66502
MLS# 20253218Listed by: IRVINE REAL ESTATE INC. - New
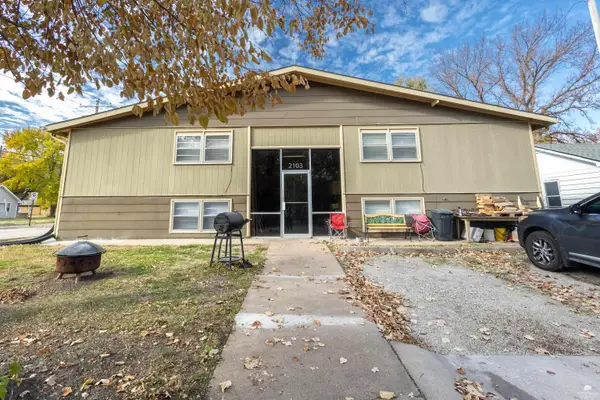 $437,500Active8 beds 8 baths
$437,500Active8 beds 8 baths2103 Green Street, Manhattan, KS 66502
MLS# 20253215Listed by: ALLIANCE REALTY - New
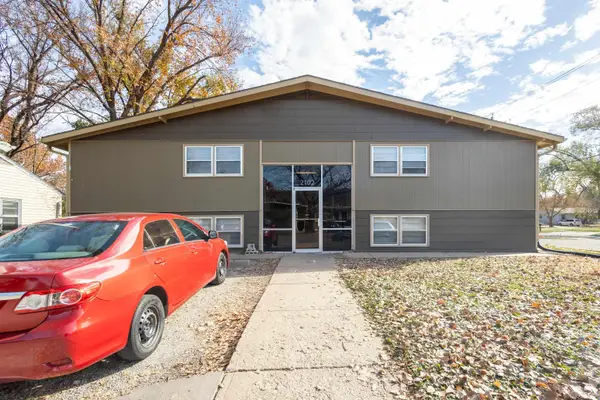 $437,500Active8 beds 8 baths
$437,500Active8 beds 8 baths2102 Sloan Street, Manhattan, KS 66502
MLS# 20253216Listed by: ALLIANCE REALTY - New
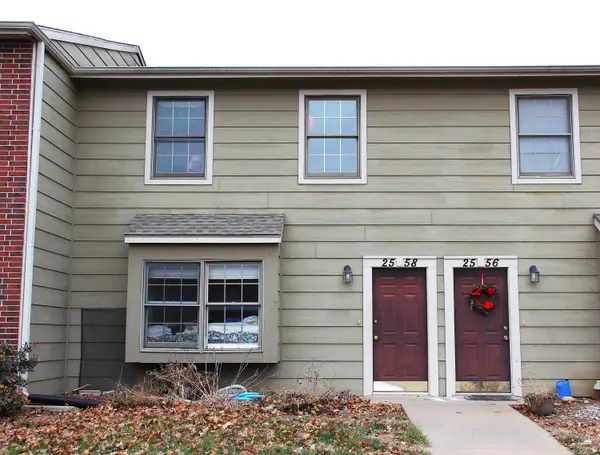 $130,000Active4 beds 3 baths1,440 sq. ft.
$130,000Active4 beds 3 baths1,440 sq. ft.2558 Candle Crest, Manhattan, KS 66503
MLS# 20253217Listed by: HALLMARK HOMES, INC. - New
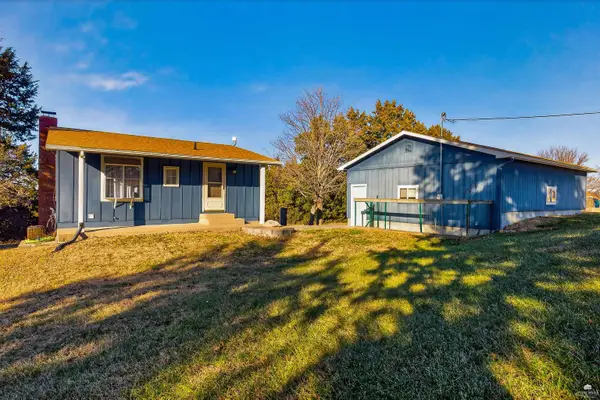 $249,900Active3 beds 2 baths1,250 sq. ft.
$249,900Active3 beds 2 baths1,250 sq. ft.11313 Rimrock Drive, Manhattan, KS 66503
MLS# 20253210Listed by: STONE & STORY REAL ESTATE GROUP - New
 Listed by ERA$750,000Active4 beds 4 baths5,461 sq. ft.
Listed by ERA$750,000Active4 beds 4 baths5,461 sq. ft.700 Ehlers Road, Manhattan, KS 66502
MLS# 20253209Listed by: ERA HIGH POINTE REALTY - New
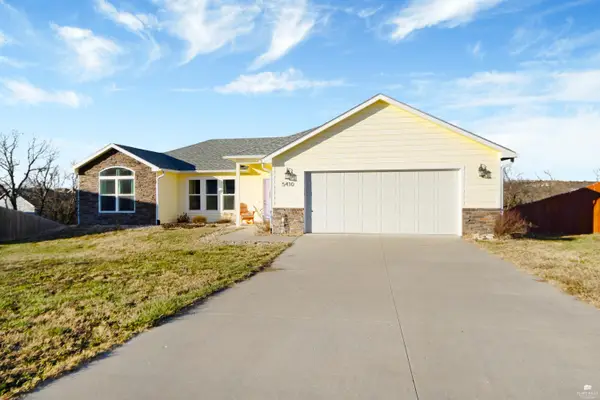 $310,000Active2 beds 2 baths1,361 sq. ft.
$310,000Active2 beds 2 baths1,361 sq. ft.5410 Holden Court, Manhattan, KS 66502
MLS# 20253207Listed by: PRESTIGE REALTY & ASSOCIATES, LLC  $210,000Pending3 beds 2 baths1,456 sq. ft.
$210,000Pending3 beds 2 baths1,456 sq. ft.2725 Brookville Drive, Manhattan, KS 66502
MLS# 20253203Listed by: ALLIANCE REALTY
