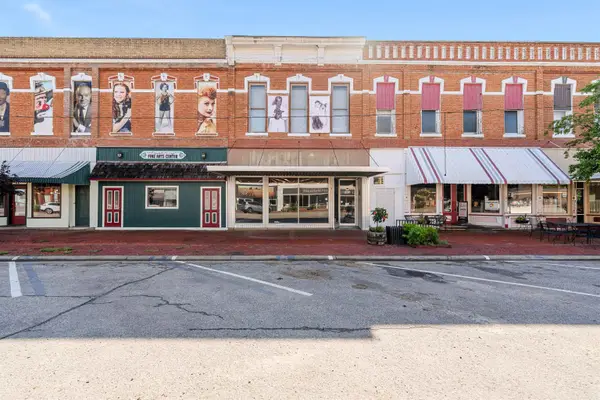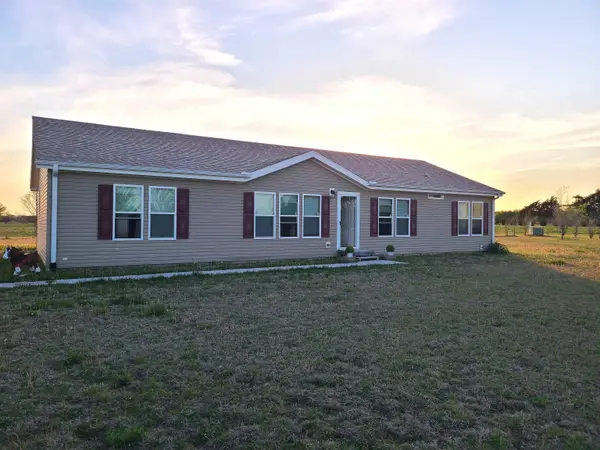89A Pheasant Ridge Rd, Marquette, KS 67464
Local realty services provided by:ERA Great American Realty



Listed by:juanelle garretson
Office:salinahomes
MLS#:659509
Source:South Central Kansas MLS
Price summary
- Price:$240,000
- Price per sq. ft.:$222.02
About this home
Enjoy the amenities of this turnkey short term vacation cozy cottage in the popular Venango area of Kanopolis Lake. It’s located only minutes from boat access and the beach. The split log frame features a stunning Great Room with vaulted ceiling and stone faced wood-burning fireplace from floor to ceiling. The couch doubles as an additional sleep space with a pull out bed. Ceramic tile is featured throughout the pristine main living areas with carpeting in the bedrooms. A large open living area also serves as another living and dining space adjacent to the kitchen with a newly installed dishwasher and a cozy eat-in kitchen table. Built 15 years ago, it features tons of NEW items including kitchen appliances, stackable washer and dryer, water heater, 2 PTAC units for year round heating and cooling, “Smart TVs”, and a cutting edge septic system & paint. Outdoor living is at its best with a screened in front porch complete with porch swing and rocking chairs and a Dutch style front door that can open up for fresh air on nice spring and fall days. The enclosed patio features a propane fire column, dining table, drink cart and gas grill with patio lights. A carport with storage building protects your personal property too. Lazy Days Cabin has received 5 star ratings on both AirBnB and VRBO for the past 3 years. The sellers are including all furnishings with an acceptable offer. Here’s your chance to own your own dream cabin or business.
Contact an agent
Home facts
- Year built:2010
- Listing Id #:659509
- Added:16 day(s) ago
- Updated:August 18, 2025 at 07:47 AM
Rooms and interior
- Bedrooms:2
- Total bathrooms:1
- Full bathrooms:1
- Living area:1,081 sq. ft.
Heating and cooling
- Cooling:Wall/Window Unit(s)
Structure and exterior
- Roof:Metal
- Year built:2010
- Building area:1,081 sq. ft.
- Lot area:0.17 Acres
Schools
- High school:Smoky Valley
- Middle school:Smoky Valley
- Elementary school:Soderstrom
Utilities
- Water:Rural Water
Finances and disclosures
- Price:$240,000
- Price per sq. ft.:$222.02
- Tax amount:$2,195 (2024)
New listings near 89A Pheasant Ridge Rd
 $99,000Active2 beds 3 baths9,516 sq. ft.
$99,000Active2 beds 3 baths9,516 sq. ft.106 N Washington St, Marquette, KS 67464
COLDWELL BANKER APW REALTORS $249,000Active3 beds 3 baths1,702 sq. ft.
$249,000Active3 beds 3 baths1,702 sq. ft.104 S Central St, Marquette, KS 67464
COLDWELL BANKER APW REALTORS $190,000Pending3 beds 2 baths1,800 sq. ft.
$190,000Pending3 beds 2 baths1,800 sq. ft.605 Hanson Pl, Marquette, KS 67464
COLDWELL BANKER APW REALTORS $130,000Pending1 beds 1 baths576 sq. ft.
$130,000Pending1 beds 1 baths576 sq. ft.62 Emma Ln, Marquette, KS 67464
COLDWELL BANKER APW REALTORS $800,000Active70 Acres
$800,000Active70 Acres0000 K-4 Hwy, Marquette, KS 67464
HORIZON FARM AND RANCH REALTY, LLC
