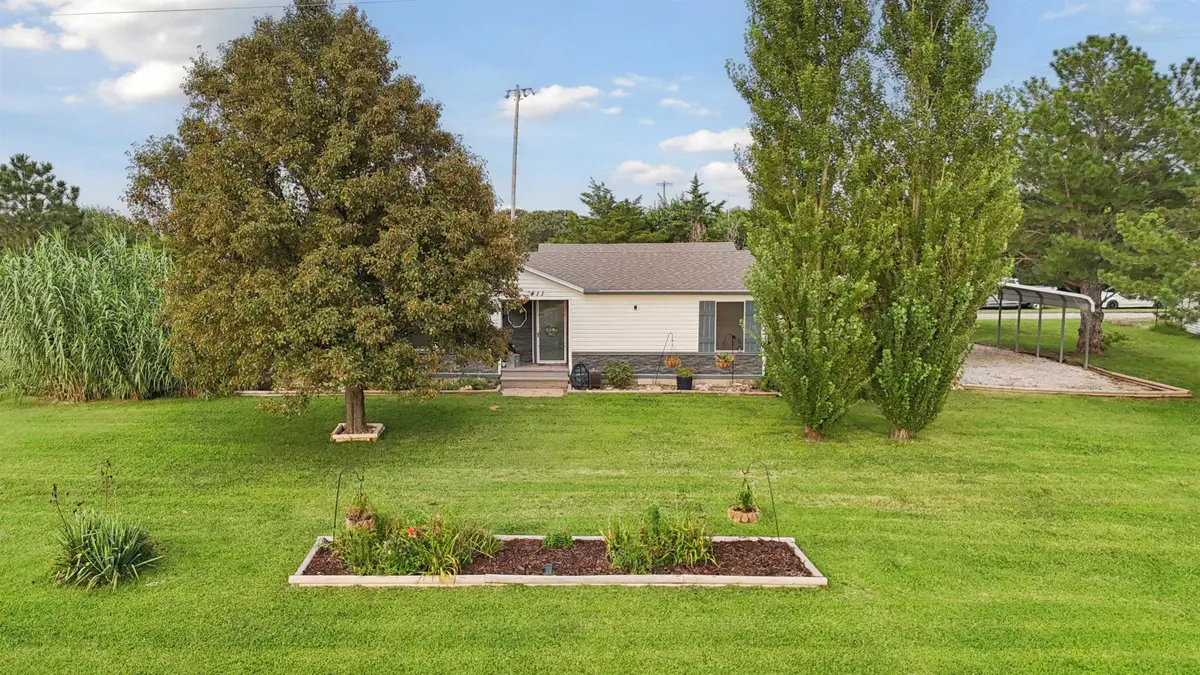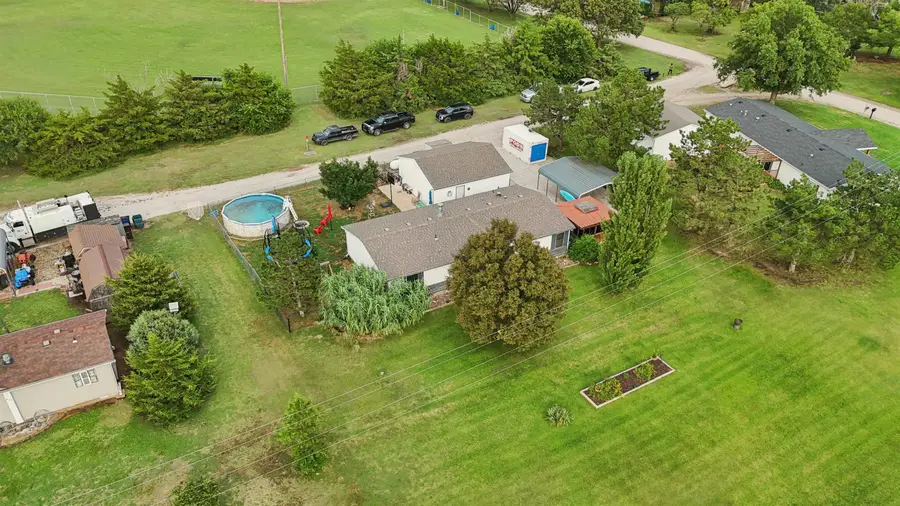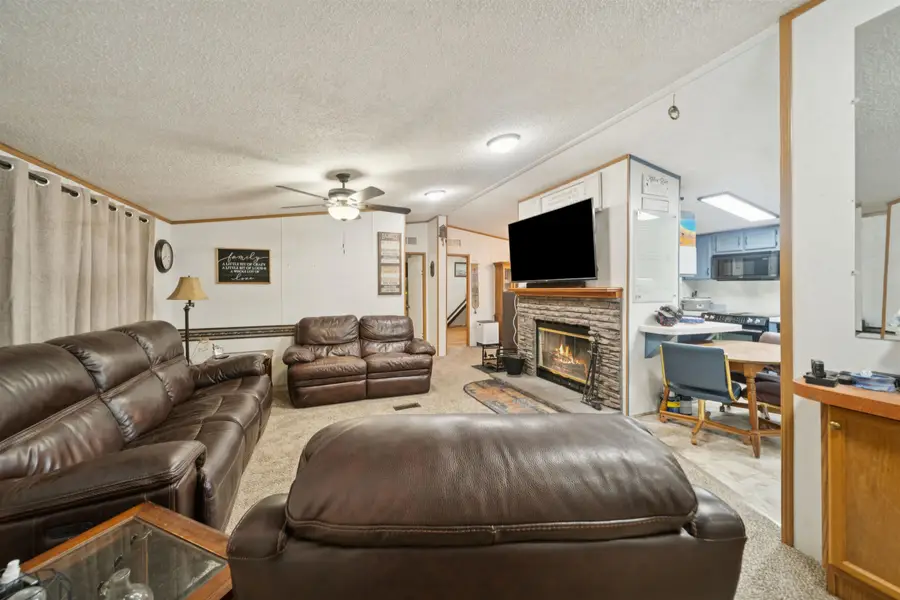411 N Skyline Dr, Mayfield, KS 67103
Local realty services provided by:ERA Great American Realty



Listed by:vickie vargas-jacobs
Office:coldwell banker plaza real estate
MLS#:660196
Source:South Central Kansas MLS
Price summary
- Price:$180,000
- Price per sq. ft.:$86.25
About this home
Everything you want in a home and it's all in Mayfield Ks -- beautifully landscaped lot with partial fencing, nice sized home with basement family room, oversized garage and quiet living in Mayfield. Be sure to check out the drone videos. This home offers you great main floor living space plus a basement family room. Living room with fireplace with blowers, dining area and large kitchen with touch activated sink faucet, reverse osmosis and kitchen appliances remain. Main floor office with closet and stairs to the family room basement. Master bedroom offers lots of room with a walk in closet and master bath with double sinks and separate tub and shower. Luxury flooring in bedrooms, kitchen and master bath. Large detached garage with built in shelves, pull down stairs to attic for more storage space, plus carport and storage shed. The partially fenced yard has an above ground pool that remains. The whole house generator will remain with property. Home also has a tankless hot water system. Sauna will remain, owners are using for storage, sauna may or may not work, no guarantee. This home has been well maintained and will go all types of financing. Mayfield is known for its meats and ball fields. ***DO NOT ATTACH a letter from the buyer when submitting an offer due to the risk of Fair Housing Violations. ****Buyers be pre-qualified or have proof of funds.***The Sumner County casino offers to all Sumner County students at the start of the school year enrollment in grades K-12 a $100educational reward card AND $1000 scholarship to all High School Graduates to be used towards their post-secondary education AND most teachers in Sumner County receive a $500 allowance to help defray the cost of classroom supplies, visit their website to learn more and to determine if you qualify.**** ALL INFORMATION DEEMED ACCURATE. PLEASE VERIFY INFORMATION TO SATISFY YOURSELF AS A BUYER AND /OR TRANSACTION BROKER OR A BUYER'S AGENT. Information such as room sizes, square feet, schools, lot lines etc., if it is important to you, then investigate and inspect to satisfy yourself. *****
Contact an agent
Home facts
- Year built:1999
- Listing Id #:660196
- Added:4 day(s) ago
- Updated:August 18, 2025 at 10:43 PM
Rooms and interior
- Bedrooms:2
- Total bathrooms:2
- Full bathrooms:2
- Living area:2,087 sq. ft.
Heating and cooling
- Cooling:Central Air, Electric
- Heating:Forced Air, Propane
Structure and exterior
- Roof:Composition
- Year built:1999
- Building area:2,087 sq. ft.
- Lot area:0.33 Acres
Schools
- High school:Wellington
- Middle school:Wellington
- Elementary school:Eisenhower
Utilities
- Sewer:Sewer Available
Finances and disclosures
- Price:$180,000
- Price per sq. ft.:$86.25
- Tax amount:$1,455 (2024)
