4815 Cheyenne Lane, McLouth, KS 66054
Local realty services provided by:ERA McClain Brothers
4815 Cheyenne Lane,McLouth, KS 66054
$379,950
- 3 Beds
- 2 Baths
- 2,448 sq. ft.
- Single family
- Active
Listed by: amber dollard
Office: lynch real estate
MLS#:2600768
Source:Bay East, CCAR, bridgeMLS
Price summary
- Price:$379,950
- Price per sq. ft.:$155.21
- Monthly HOA dues:$75
About this home
Welcome Home Friends! I am so excited to bring you this incredibly well maintained, low maintenance earth contact home on Lake Dabinawa! Beautiful fall & winter views of the serene lake can be captured right out of the kitchen widow! Billowing natural light cascades through the home and makes every day a little brighter! Each room is designed to be oversized with plenty of closet space. ALL NEW HVAC, WATER SOFTENER, K-GUARD GUTTERS & SEPTIC! Did I mention 2 laundry rooms? That's right, one in each wing! Enjoy the active lifestyle neighborhood and yearly HOA parties on the beach! Nobody does 4th of July like LAKE DABINAWA!!! Kids ride golf carts, neighbors walk dogs & everyone says "hello". This ZERO ENTRY EARTH CONTACT HOME can be enjoyed at every stage of life. Start summer off right by making this your forever home!
Contact an agent
Home facts
- Year built:2003
- Listing ID #:2600768
- Added:216 day(s) ago
- Updated:February 12, 2026 at 06:33 PM
Rooms and interior
- Bedrooms:3
- Total bathrooms:2
- Full bathrooms:2
- Living area:2,448 sq. ft.
Heating and cooling
- Cooling:Electric
- Heating:Forced Air Gas
Structure and exterior
- Roof:Composition
- Year built:2003
- Building area:2,448 sq. ft.
Schools
- High school:Mclouth
- Middle school:Mclouth
- Elementary school:Mclouth
Utilities
- Water:Rural
- Sewer:Septic Tank
Finances and disclosures
- Price:$379,950
- Price per sq. ft.:$155.21
New listings near 4815 Cheyenne Lane
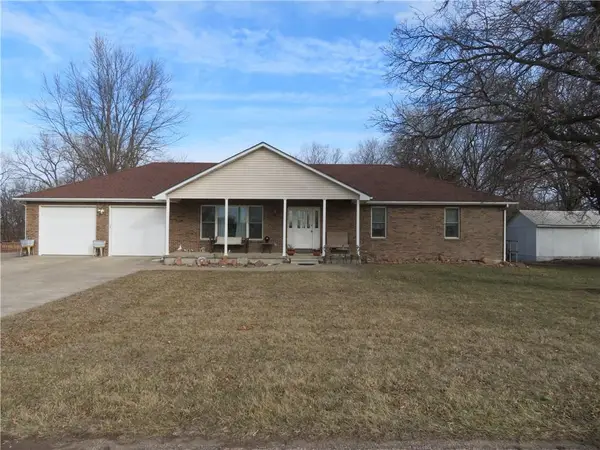 $425,800Active4 beds 3 baths3,131 sq. ft.
$425,800Active4 beds 3 baths3,131 sq. ft.302 W Cynthia Street, McLouth, KS 66054
MLS# 2597792Listed by: PIA FRIEND REALTY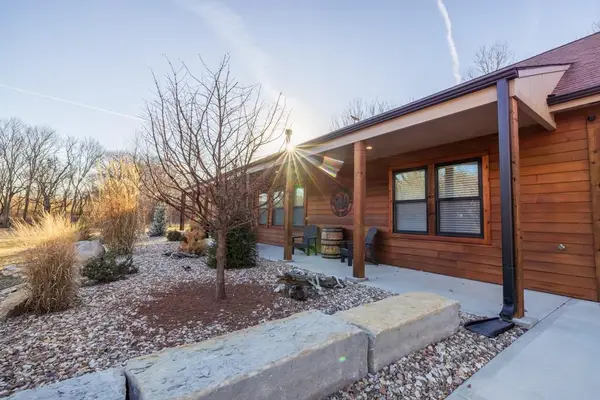 $570,000Active3 beds 2 baths1,568 sq. ft.
$570,000Active3 beds 2 baths1,568 sq. ft.25733 Dempsey Road, McLouth, KS 66054
MLS# 2598584Listed by: MIDWEST LAND GROUP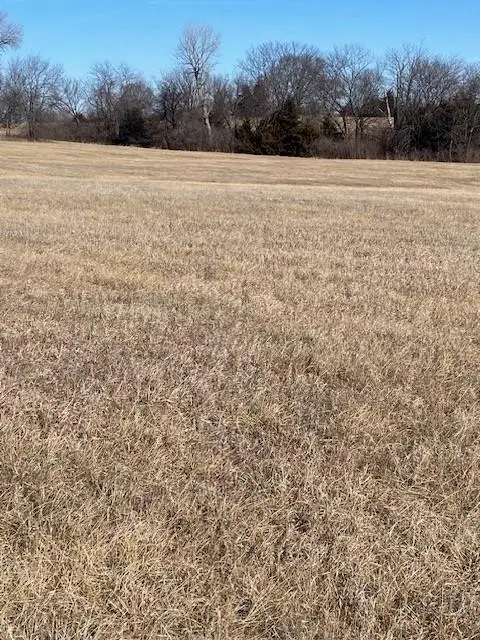 $179,000Active0 Acres
$179,000Active0 Acres00000 Springdale Road, McLouth, KS 66054
MLS# 2597989Listed by: REILLY REAL ESTATE LLC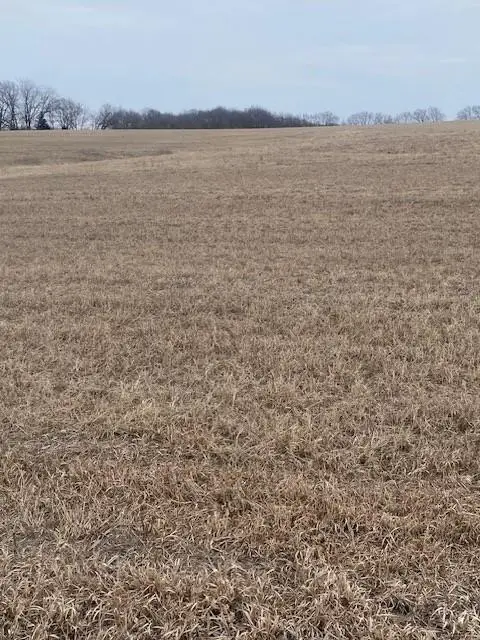 $215,000Active0 Acres
$215,000Active0 Acres000 243rd Street, McLouth, KS 66054
MLS# 2597918Listed by: REILLY REAL ESTATE LLC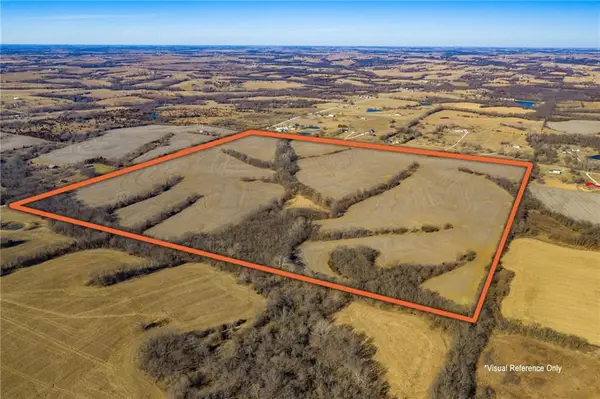 $950,000Pending-- beds -- baths
$950,000Pending-- beds -- baths18550 118th Street, Mclouth, KS 66054
MLS# 2595544Listed by: HECK LAND COMPANY $158,000Pending3 beds 2 baths1,120 sq. ft.
$158,000Pending3 beds 2 baths1,120 sq. ft.411 W Lake St, McLouth, KS 66054
MLS# 242629Listed by: PIA FRIEND REALTY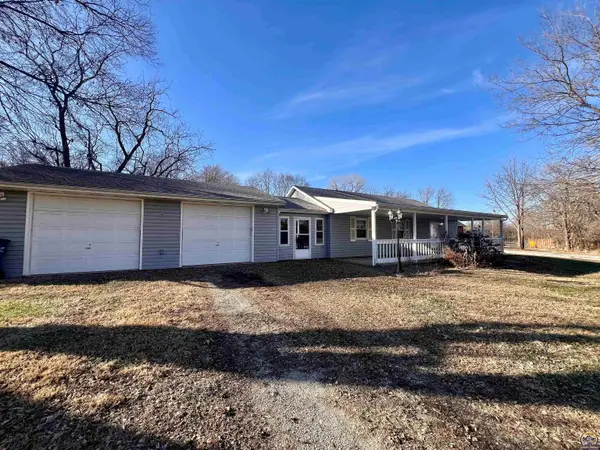 $198,500Pending3 beds 1 baths960 sq. ft.
$198,500Pending3 beds 1 baths960 sq. ft.201 S Vine St, McLouth, KS 66054
MLS# 242495Listed by: COUNTRYWIDE REALTY, INC. $470,000Active3 beds 2 baths1,880 sq. ft.
$470,000Active3 beds 2 baths1,880 sq. ft.5357 Choctaw Lane, McLouth, KS 66054
MLS# 2588700Listed by: REECENICHOLS- LEAWOOD TOWN CENTER $268,000Active3 beds 2 baths1,782 sq. ft.
$268,000Active3 beds 2 baths1,782 sq. ft.4853 Cheyenne Lane, McLouth, KS 66054
MLS# 2588197Listed by: STEPHENS REAL ESTATE $295,000Active0 Acres
$295,000Active0 Acres0000 Wellman Road, McLouth, KS 66054
MLS# 2581430Listed by: HARKER REAL ESTATE

