4853 Cheyenne Ln #Lake Dabinawa, McLouth, KS 66054
Local realty services provided by:ERA High Pointe Realty
4853 Cheyenne Ln #Lake Dabinawa,McLouth, KS 66054
$289,900
- 3 Beds
- 3 Baths
- 1,782 sq. ft.
- Single family
- Active
Listed by:dana newell
Office:countrywide realty, inc.
MLS#:240988
Source:KS_TAAR
Price summary
- Price:$289,900
- Price per sq. ft.:$162.68
- Monthly HOA dues:$75
About this home
MOTIVATED SELLER!! Whether you are looking for a weekend lake house or year-round HOME, this one will speak to you! Easy commutes to KC, Lawrence and Topeka with Grocery/Gas/Dining only 7 miles (or 10 min drive). Welcome to your serene lake retreat on Lake Dabinawa! This spacious 3 bed, 3 bath ranch sits on a large lot with seasonal lake views and room to relax. The primary suite is a dream, offering his-and-her walk-in closets and dual bathrooms for ultimate convenience. Enjoy the outdoors and seasonal views on the expansive deck out front or enjoy evenings in the privacy-fenced and well shaded, backyard. A large, detached garage with carport provides plenty of storage for vehicles, lake toys, or a workshop. Whether you’re seeking a full-time home or weekend getaway, this property offers the perfect blend of comfort and tranquility. This community is growing in all the right ways. NO SPECIALS! HOA committees have recently established a swim beach, picnic tables and grilling areas, they have a shared community garden and even burn pile. The list of amenities is impressive, and HOA is only $75.00/month (per lot) for all the lake access, annual events and so much more! Check them out! You will not find another like it at this price!! Sellers are willing to cover the one-time membership fee of $4500.00 with acceptable offer! https://www.lakedabinawa.org/
Contact an agent
Home facts
- Year built:2000
- Listing ID #:240988
- Added:47 day(s) ago
- Updated:October 08, 2025 at 01:27 AM
Rooms and interior
- Bedrooms:3
- Total bathrooms:3
- Full bathrooms:3
- Living area:1,782 sq. ft.
Heating and cooling
- Heating:Propane Rented
Structure and exterior
- Roof:Architectural Style
- Year built:2000
- Building area:1,782 sq. ft.
Schools
- High school:McLouth High School/USD 342
- Middle school:McLouth Middle School/USD 342
- Elementary school:McLouth Elementary School/USD 342
Utilities
- Sewer:Septic Tank
Finances and disclosures
- Price:$289,900
- Price per sq. ft.:$162.68
- Tax amount:$2,403
New listings near 4853 Cheyenne Ln #Lake Dabinawa
- New
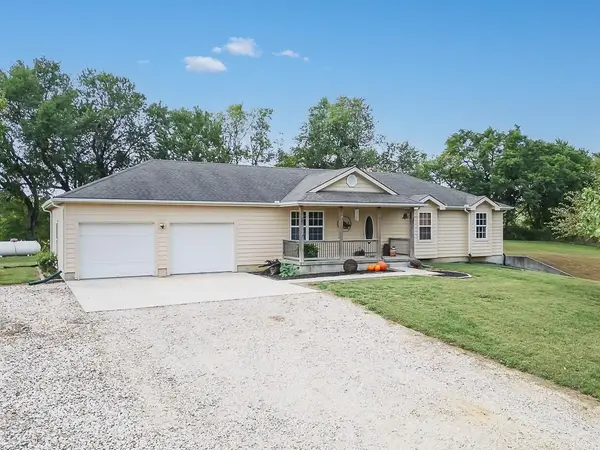 $459,950Active3 beds 2 baths1,411 sq. ft.
$459,950Active3 beds 2 baths1,411 sq. ft.25011 Garrett Road, McLouth, KS 66054
MLS# 2579413Listed by: LYNCH REAL ESTATE - Open Sat, 1 to 4pmNew
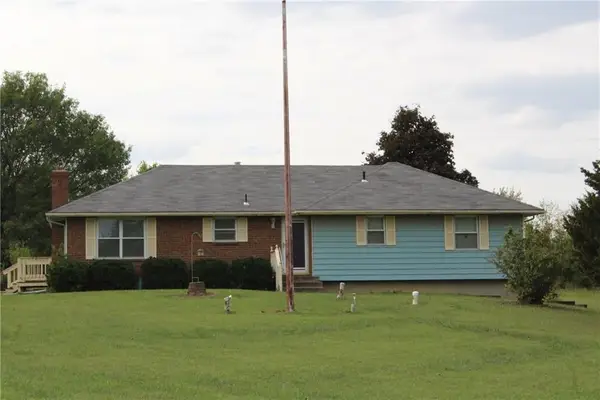 $369,950Active3 beds 2 baths1,346 sq. ft.
$369,950Active3 beds 2 baths1,346 sq. ft.21409 Mclouth Road, McLouth, KS 66054
MLS# 2578039Listed by: REECENICHOLS PREMIER REALTY - New
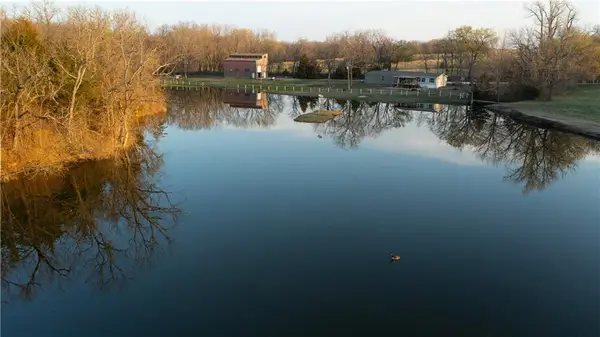 $425,000Active3 beds 2 baths1,144 sq. ft.
$425,000Active3 beds 2 baths1,144 sq. ft.5783 Union Road, McLouth, KS 66054
MLS# 2578215Listed by: BEOUTDOORS REAL ESTATE LLC 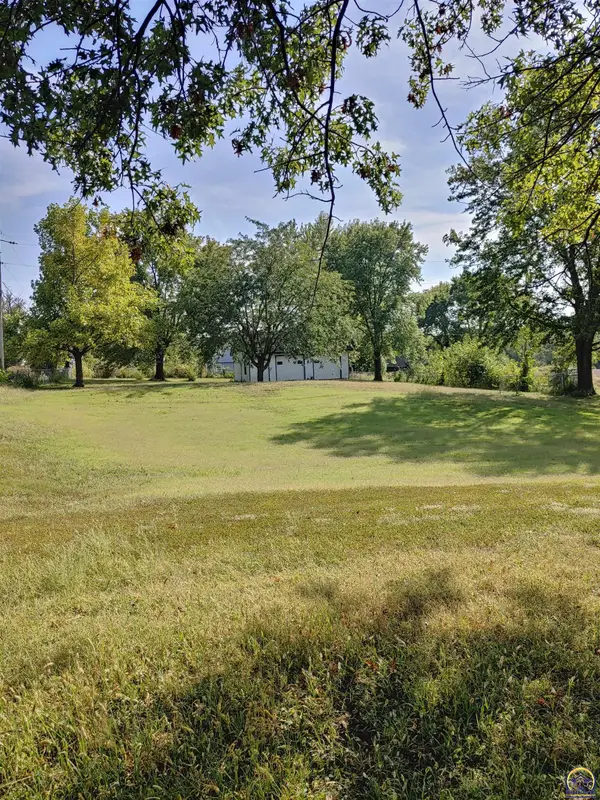 $55,000Pending0.69 Acres
$55,000Pending0.69 Acres509 E Agnes St, McLouth, KS 66054
MLS# 241386Listed by: TOWN & COUNTRY REAL ESTATE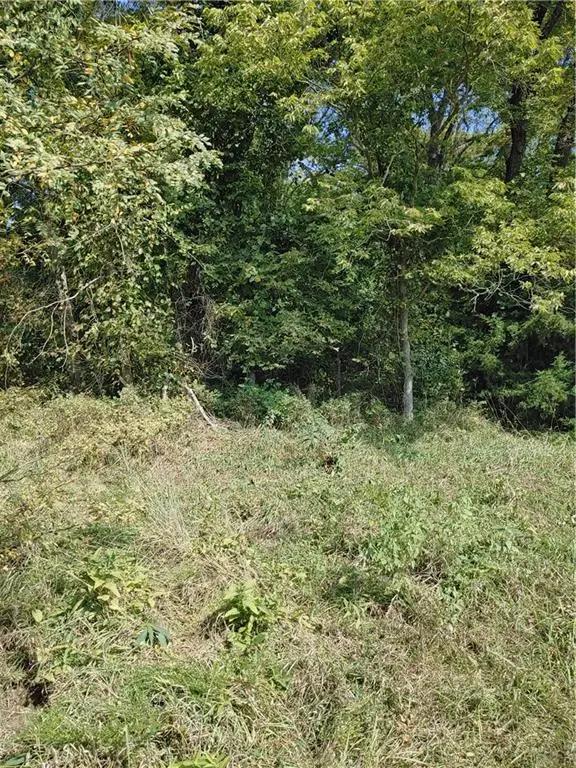 $424,000Pending-- beds -- baths
$424,000Pending-- beds -- baths0000 251st Street, McLouth, KS 66054
MLS# 2575787Listed by: TOWN & COUNTRY REAL ESTATE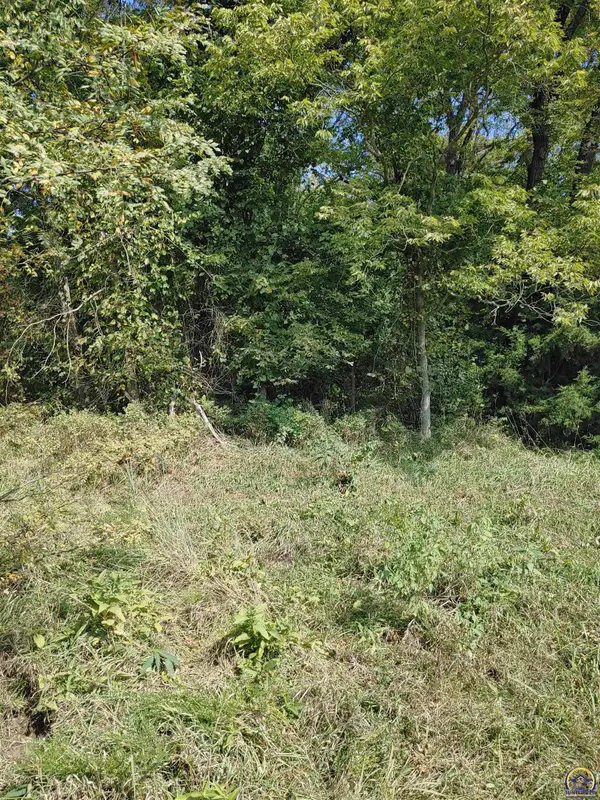 $424,000Pending53.85 Acres
$424,000Pending53.85 Acres0000 251st St, McLouth, KS 66054
MLS# 241383Listed by: TOWN & COUNTRY REAL ESTATE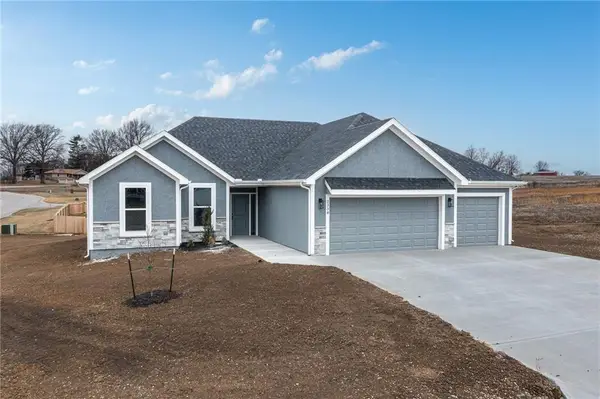 $459,950Active3 beds 2 baths1,768 sq. ft.
$459,950Active3 beds 2 baths1,768 sq. ft.Lot 4 Ackerland Road, McLouth, KS 66054
MLS# 2568377Listed by: LYNCH REAL ESTATE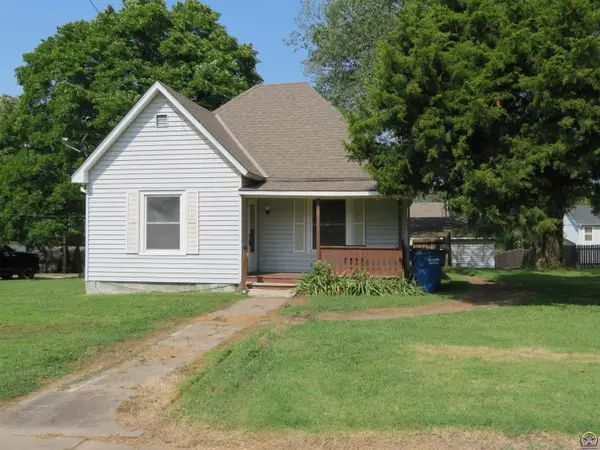 $124,000Pending3 beds 2 baths1,232 sq. ft.
$124,000Pending3 beds 2 baths1,232 sq. ft.509 S Fredrick St, McLouth, KS 66054
MLS# 240818Listed by: PIA FRIEND REALTY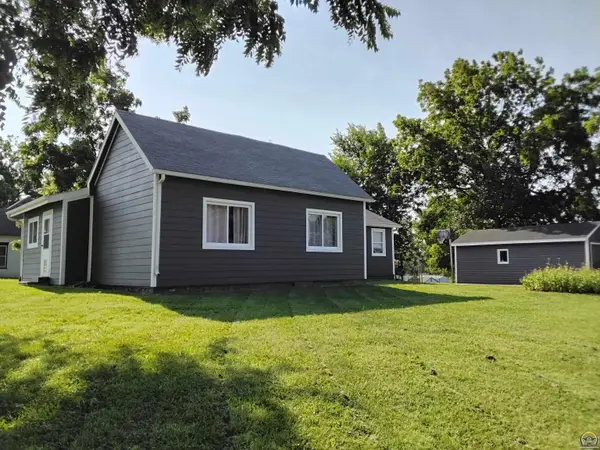 $189,000Active2 beds 1 baths1,212 sq. ft.
$189,000Active2 beds 1 baths1,212 sq. ft.309 W Lake St, McLouth, KS 66054
MLS# 240798Listed by: TOWN & COUNTRY REAL ESTATE
