2154 13th Ave., McPherson, KS 67460
Local realty services provided by:ERA Great American Realty
2154 13th Ave.,McPherson, KS 67460
- 2 Beds
- 3 Baths
- - sq. ft.
- Single family
- Sold
Listed by: mari loder
Office: coldwell banker apw realtors
MLS#:664991
Source:South Central Kansas MLS
Sorry, we are unable to map this address
Price summary
- Price:
About this home
Discover peaceful country living on this beautifully maintained property conveniently located between Lindsborg and McPherson. Sitting on just under 3 acres, this property offers an ideal blend of open space, privacy, and functionality. Privacy fence, mature trees, and expansive outdoor space create a serene setting perfect for relaxation, entertaining, or hobby farming. The property includes multiple outbuildings, a corral, and plenty of room for animals, equipment, or projects. Inside the home, the main level features 2 bedrooms, 1.5 bathrooms, and an inviting layout with an additional family space that can serve as a den, office, or playroom. The full, finished basement adds even more living area, offering a large family room, a bonus room, a full bathroom, and ample storage. If you're looking for country charm with convenient access to town, this property is the perfect fitroom to breathe, space to grow, and all the amenities you need to enjoy rural living.
Contact an agent
Home facts
- Year built:1987
- Listing ID #:664991
- Added:52 day(s) ago
- Updated:January 09, 2026 at 07:43 PM
Rooms and interior
- Bedrooms:2
- Total bathrooms:3
- Full bathrooms:2
- Half bathrooms:1
Heating and cooling
- Cooling:Central Air, Electric
- Heating:Forced Air, Natural Gas
Structure and exterior
- Roof:Composition
- Year built:1987
Schools
- High school:Smoky Valley
- Middle school:Smoky Valley
- Elementary school:Soderstrom
Utilities
- Water:Rural Water
Finances and disclosures
- Price:
- Tax amount:$2,006 (2024)
New listings near 2154 13th Ave.
- New
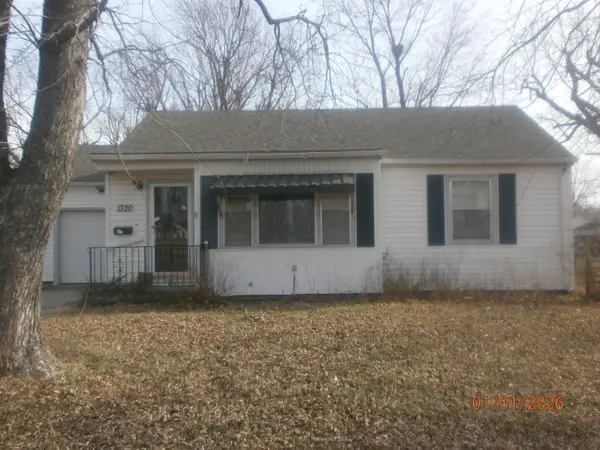 $99,900Active2 beds 1 baths792 sq. ft.
$99,900Active2 beds 1 baths792 sq. ft.1320 N Wheeler St, McPherson, KS 67460
SALINAHOMES 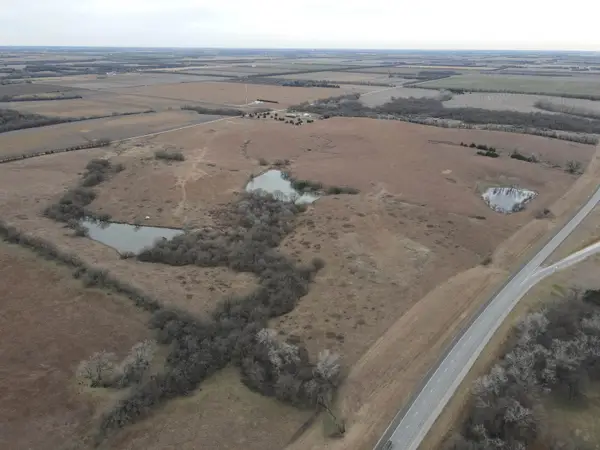 $366,400Active114.5 Acres
$366,400Active114.5 Acres00000 17th Ave., McPherson, KS 67460
COLDWELL BANKER APW REALTORS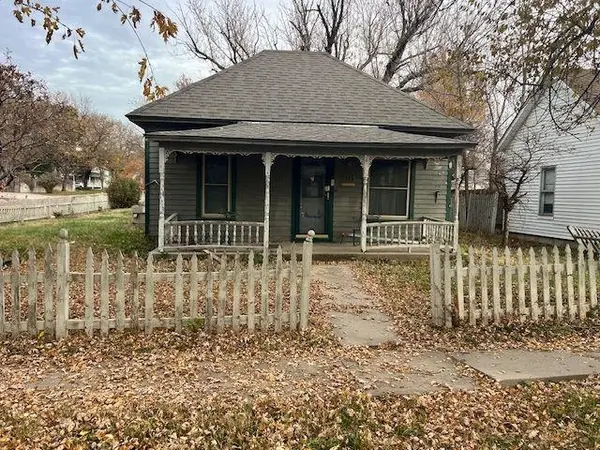 $100,000Active2 beds 1 baths1,104 sq. ft.
$100,000Active2 beds 1 baths1,104 sq. ft.701 S Chestnut St, McPherson, KS 67460
NEXTHOME PROFESSIONALS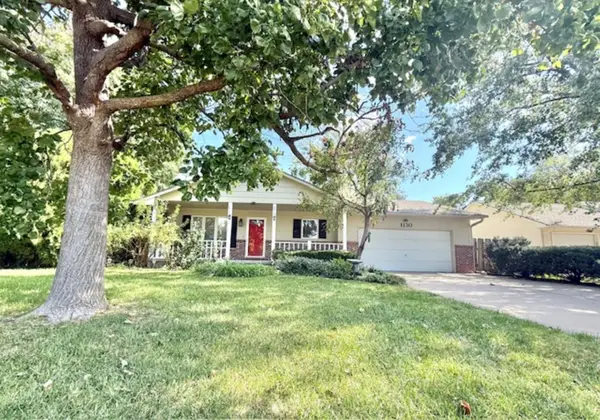 $255,000Pending4 beds 3 baths2,371 sq. ft.
$255,000Pending4 beds 3 baths2,371 sq. ft.1130 Ranch Rd, McPherson, KS 67460
KELLER WILLIAMS HOMETOWN PARTNERS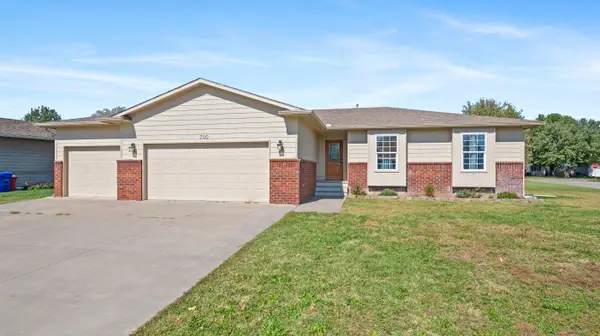 $250,000Pending5 beds 3 baths2,300 sq. ft.
$250,000Pending5 beds 3 baths2,300 sq. ft.700 Hunter Ct, McPherson, KS 67460
CLOUD 9 REALTY GROUP, LLC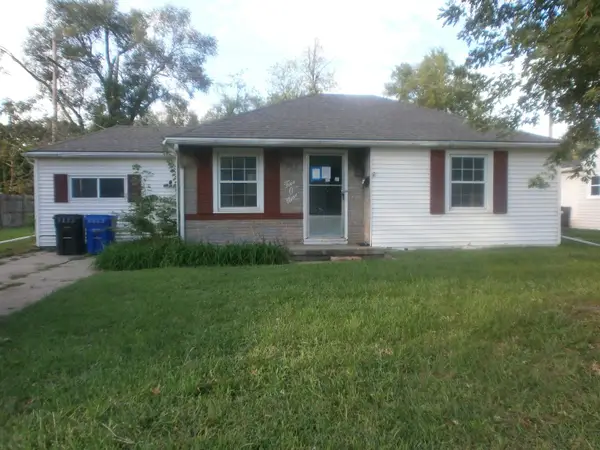 $109,000Active2 beds 1 baths1,511 sq. ft.
$109,000Active2 beds 1 baths1,511 sq. ft.509 Normandy Rd, McPherson, KS 67460
SALINAHOMES $79,900Active3 beds 2 baths1,848 sq. ft.
$79,900Active3 beds 2 baths1,848 sq. ft.111 S Park St, McPherson, KS 67460
COLDWELL BANKER APW REALTORS $759,375Active60.7 Acres
$759,375Active60.7 Acres0 N Hwy 81 Bypass, McPherson, KS 67460
A MAC REALTY $614,460Active27.93 Acres
$614,460Active27.93 Acres0 N Main, McPherson, KS 67460
A MAC REALTY $557,000Active55.7 Acres
$557,000Active55.7 Acres0 17th Ave, McPherson, KS 67460
BERKSHIRE HATHAWAY PENFED REALTY
