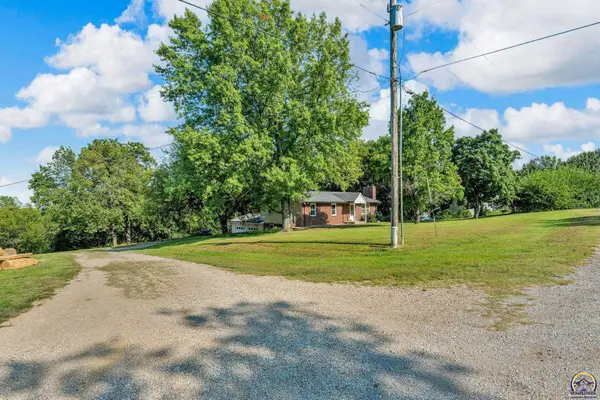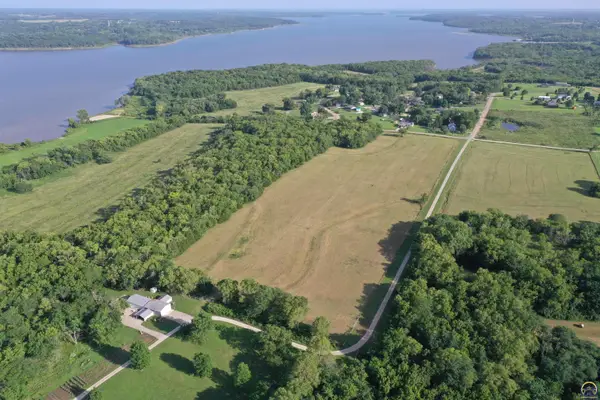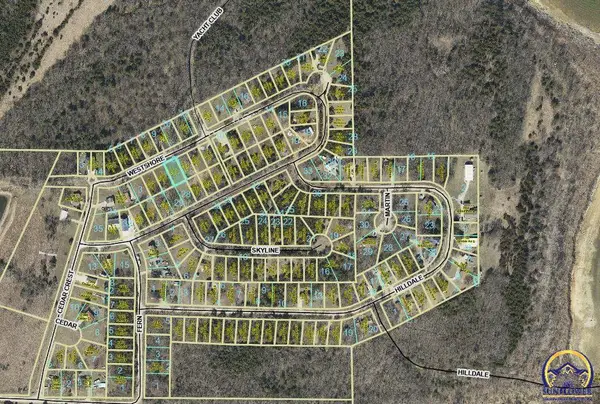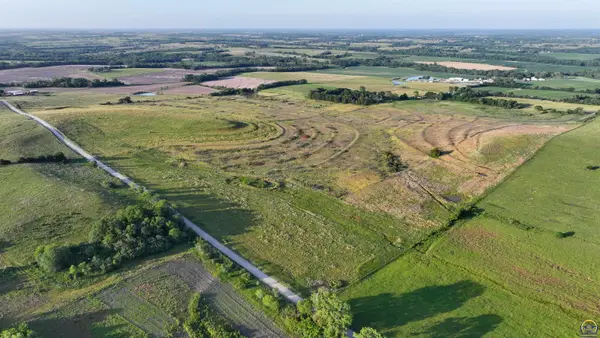9643 Y Rd, Meriden, KS 66512
Local realty services provided by:ERA High Pointe Realty



9643 Y Rd,Meriden, KS 66512
$579,900
- 5 Beds
- 3 Baths
- 2,082 sq. ft.
- Single family
- Pending
Listed by:margaret stonecipher
Office:keller williams realty partner
MLS#:239889
Source:KS_TAAR
Price summary
- Price:$579,900
- Price per sq. ft.:$278.53
About this home
Beautiful opportunity! Excellent 27 acres located north of Meriden KS with everything you need for horses and livestock. 2000+ sq ft ranch home w 5 bedrooms, 2 full bath & half bath provides plenty of room for the family. Walk into the main living area with large windows for lots of light. The primary bedroom suite has a sliding door out to the back porch perfect for watching family, friends and your four legged friends enjoy the peaceful country acreage. There is also another bedroom currently used as on office next to the primary suite. From the living room step down into the large kitchen with an island and breakfast area. 3 bedrooms have fresh paint and newly refinished hardwood floors! Then step outside where you have the choice of two large outbuildings both with HVAC, plumbing, cement floors, insulated and ready for however you choose to use them. The newer outbuilding offers heated floors, laundry, a full kitchen & full bathroom! Then cross over to your 70x160 steel span indoor riding arena with viewing area that makes every horse owner happy. There are 6 huge windows for ventilation. The shed row barn has 5 stalls. 4 steel pipe dry lot paddocks w run-in sheds & auto waterers. Two ponds and large hay field finish out this one of a kind property. If 27 acres is not enough another adjacent 33 acres is available to the north.
Contact an agent
Home facts
- Year built:1960
- Listing Id #:239889
- Added:58 day(s) ago
- Updated:August 14, 2025 at 08:27 AM
Rooms and interior
- Bedrooms:5
- Total bathrooms:3
- Full bathrooms:2
- Half bathrooms:1
- Living area:2,082 sq. ft.
Heating and cooling
- Heating:Heat Pump, Propane
Structure and exterior
- Roof:Composition
- Year built:1960
- Building area:2,082 sq. ft.
Schools
- High school:Jefferson West High School/USD 340
- Middle school:Jefferson West Middle School/USD 340
- Elementary school:Jefferson West Elementary School/USD 340
Utilities
- Sewer:Septic Tank
Finances and disclosures
- Price:$579,900
- Price per sq. ft.:$278.53
- Tax amount:$3,770
New listings near 9643 Y Rd
- New
 $30,000Active1.03 Acres
$30,000Active1.03 Acres3640 Park Dr, Meriden, KS 66512
MLS# 240756Listed by: KW ONE LEGACY PARTNERS, LLC  $249,900Pending3 beds 3 baths2,690 sq. ft.
$249,900Pending3 beds 3 baths2,690 sq. ft.768 High View Rd, Meriden, KS 66512
MLS# 240724Listed by: COUNTRYWIDE REALTY, INC. $393,300Active26.22 Acres
$393,300Active26.22 Acres0000 Comanche Rd, Meriden, KS 66512
MLS# 240676Listed by: COLDWELL BANKER AMERICAN HOME $307,500Active20.49 Acres
$307,500Active20.49 Acres0001 Comanche Rd, Meriden, KS 66512
MLS# 240677Listed by: COLDWELL BANKER AMERICAN HOME $174,900Active9.85 Acres
$174,900Active9.85 Acres00000 Clark Rd, Meriden, KS 66512
MLS# 240580Listed by: AT HOME KANSAS $4,500Active0.2 Acres
$4,500Active0.2 Acres7451 Westshore Rd, Meriden, KS 66512
MLS# 240137Listed by: TOWN & COUNTRY REAL ESTATE $496,650Active118.25 Acres
$496,650Active118.25 Acres9000 Sherman Rd, Meriden, KS 66512
MLS# 240098Listed by: MIDWEST LAND GROUP $319,000Active33 Acres
$319,000Active33 Acres00000 Y Rd, Meriden, KS 66512
MLS# 239890Listed by: KELLER WILLIAMS REALTY PARTNER $319,000Active-- beds -- baths
$319,000Active-- beds -- baths00000 Y Road, Meriden, KS 66512
MLS# 2555700Listed by: KELLER WILLIAMS REALTY PARTNERS INC.
