10235 W 70th Street, Merriam, KS 66203
Local realty services provided by:ERA McClain Brothers



10235 W 70th Street,Merriam, KS 66203
$305,000
- 4 Beds
- 2 Baths
- 1,810 sq. ft.
- Single family
- Pending
Listed by:bob thomas
Office:reecenichols - overland park
MLS#:2565783
Source:MOKS_HL
Price summary
- Price:$305,000
- Price per sq. ft.:$168.51
About this home
Hard to find in this price range -True Ranch Style home with 4 Bedrooms on Main Level & Two Baths - 4th Bedroom adjoins Kitchen-Eating area and shares Primary Bedroom Bath - Great for Office or Nursery. Home is being sold AS IS. Many of the big ticket items have been done....Composition Roof - 1 year old (1 layer) / Central Air Conditioner - 1 year old / Natural Gas Furnace - 2 Years old / Gas Water Heater - 1 year old. Most of the Main level has recently been painted. New Luxury Vinyl flooring in Living Room, Kitchen and Eating area. Fireplace #1 in Kitchen/ Eating area. Hardwood Floors throughout rest of the Main Level, except bathrooms.
Needs cosmetic updates including Exterior Paint - Large Deck off Main Floor needs updates - Garage floor has cracks from settling and needs repair or replacement. Basement Family Room flooring has been removed primarily due to prior tenant's unattended pets. Basement Family Room offers second fireplace and full walk-out to rear patio. Foundation shows some normal settling cracks but no significant water problems have ever been evident or disclosed by former tenant. LOTS OF UPSIDE - Great location - Easy access to I-35, to the east and to I-435, to the West.
Contact an agent
Home facts
- Year built:1963
- Listing Id #:2565783
- Added:16 day(s) ago
- Updated:August 11, 2025 at 08:40 PM
Rooms and interior
- Bedrooms:4
- Total bathrooms:2
- Full bathrooms:2
- Living area:1,810 sq. ft.
Heating and cooling
- Cooling:Electric
- Heating:Forced Air Gas
Structure and exterior
- Roof:Composition
- Year built:1963
- Building area:1,810 sq. ft.
Schools
- High school:SM North
- Middle school:Hocker Grove
- Elementary school:Nieman
Utilities
- Water:City/Public
- Sewer:Public Sewer
Finances and disclosures
- Price:$305,000
- Price per sq. ft.:$168.51
New listings near 10235 W 70th Street
- New
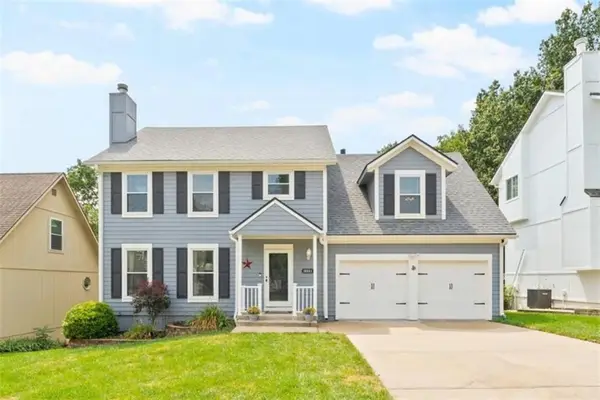 $397,000Active4 beds 4 baths2,280 sq. ft.
$397,000Active4 beds 4 baths2,280 sq. ft.10001 W 50th Terrace, Merriam, KS 66203
MLS# 2562571Listed by: KW KANSAS CITY METRO  $345,000Active3 beds 3 baths1,747 sq. ft.
$345,000Active3 beds 3 baths1,747 sq. ft.10103 Johnson Drive, Shawnee, KS 66203
MLS# 2565324Listed by: REECENICHOLS -JOHNSON COUNTY W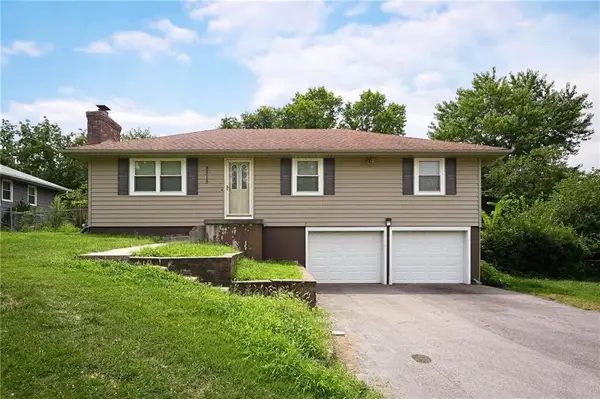 $279,000Active3 beds 2 baths1,516 sq. ft.
$279,000Active3 beds 2 baths1,516 sq. ft.9515 W 47th Street, Shawnee, KS 66203
MLS# 2565150Listed by: PLATINUM REALTY LLC $335,000Pending3 beds 3 baths1,509 sq. ft.
$335,000Pending3 beds 3 baths1,509 sq. ft.9917 W 65th Place, Merriam, KS 66203
MLS# 2558842Listed by: KELLER WILLIAMS KC NORTH $340,000Pending3 beds 2 baths1,358 sq. ft.
$340,000Pending3 beds 2 baths1,358 sq. ft.8808 W 70th Terrace, Overland Park, KS 66204
MLS# 2565344Listed by: BHG KANSAS CITY HOMES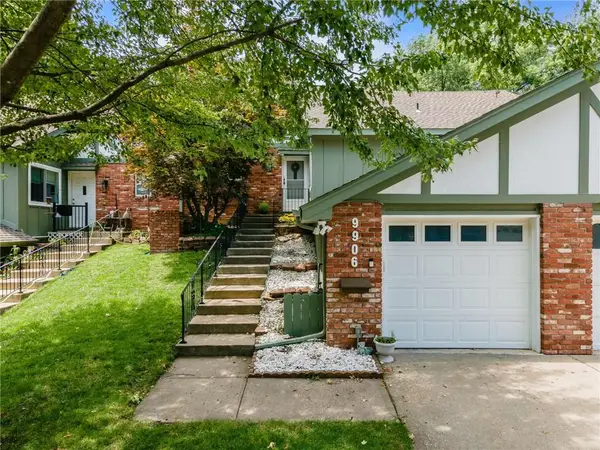 $289,000Active2 beds 2 baths1,411 sq. ft.
$289,000Active2 beds 2 baths1,411 sq. ft.9906 Edelweiss Circle, Shawnee, KS 66203
MLS# 2564324Listed by: ENGEL & VOLKERS KANSAS CITY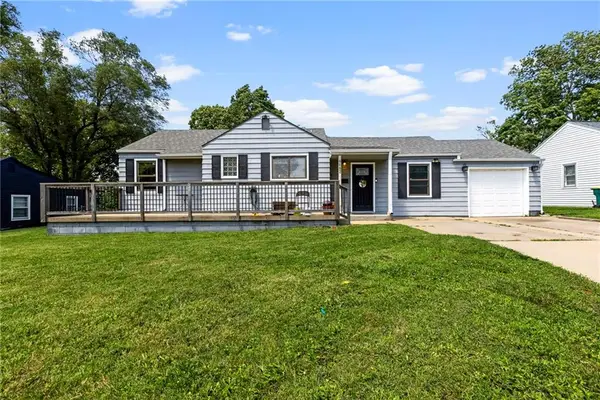 $275,000Active3 beds 2 baths1,078 sq. ft.
$275,000Active3 beds 2 baths1,078 sq. ft.8602 W 55th Street, Merriam, KS 66202
MLS# 2564522Listed by: 1ST CLASS REAL ESTATE KC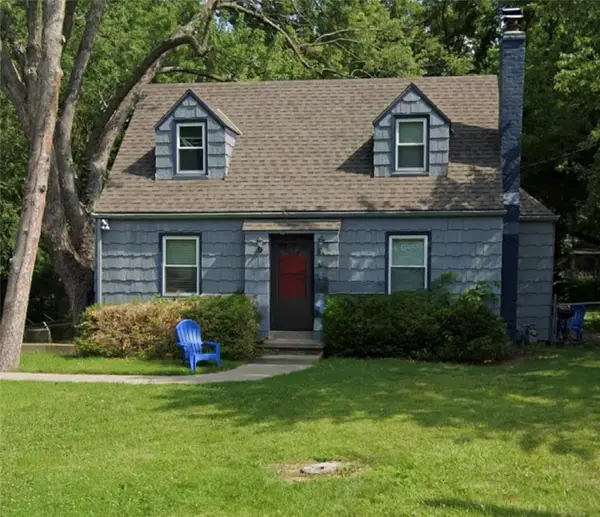 $260,000Active3 beds 1 baths1,118 sq. ft.
$260,000Active3 beds 1 baths1,118 sq. ft.10216 W 60th Terrace, Shawnee, KS 66203
MLS# 2562881Listed by: HOMESMART LEGACY $325,000Pending3 beds 2 baths1,693 sq. ft.
$325,000Pending3 beds 2 baths1,693 sq. ft.10203 W 55th Street, Merriam, KS 66203
MLS# 2562069Listed by: RE/MAX HERITAGE
