5517 Hayes Street, Merriam, KS 66203
Local realty services provided by:ERA McClain Brothers
5517 Hayes Street,Merriam, KS 66203
$1,950,000
- 4 Beds
- 1 Baths
- 1,194 sq. ft.
- Single family
- Active
Listed by: betty wilson
Office: platinum realty llc.
MLS#:2432238
Source:MOKS_HL
Price summary
- Price:$1,950,000
- Price per sq. ft.:$1,633.17
About this home
Opportunity knocks. Small acreage in northern Johnson County, Kansas soon to be part of comprehensive redevelopment. Currently zoned R-1 with single family home required to be listed as residential property. However, the City of Merriam has already designated property as future planned commercial zoning and priced accordingly. The Merriam Connected Corridor Study conceptualizes redevelopment of Merriam Dr. as it progresses through Merriam, Mission, northern Overland Park, and Kansas City. This is just under one full acre of land and will be a part of historic Merriam Comprehensive Redevelopment Plan. Frontage on 55th St. designated as major east/west arterial collector. Property is located at the corner of Merriam Dr. with close access to I-35, Johnson Dr., and Shawnee Mission Pkwy. Property overlaps Downtown Merriam Redevelopment Plan with the Merriam Connected Corridor Plan. Don't miss the opportunity to be part of this Historic Redevelopment that will redefine northern Johnson County.
Contact an agent
Home facts
- Year built:1923
- Listing ID #:2432238
- Added:964 day(s) ago
- Updated:December 17, 2025 at 10:33 PM
Rooms and interior
- Bedrooms:4
- Total bathrooms:1
- Full bathrooms:1
- Living area:1,194 sq. ft.
Heating and cooling
- Cooling:Window Unit(s)
- Heating:Natural Gas
Structure and exterior
- Roof:Composition
- Year built:1923
- Building area:1,194 sq. ft.
Schools
- High school:SM North
- Middle school:Hocker Grove
- Elementary school:Merriam Park
Utilities
- Water:City/Public
- Sewer:Public Sewer
Finances and disclosures
- Price:$1,950,000
- Price per sq. ft.:$1,633.17
New listings near 5517 Hayes Street
- New
 $330,000Active3 beds 3 baths1,352 sq. ft.
$330,000Active3 beds 3 baths1,352 sq. ft.10116 W 52 Terrace, Merriam, KS 66203
MLS# 2591425Listed by: REECENICHOLS - OVERLAND PARK - Open Sat, 12 to 2pmNew
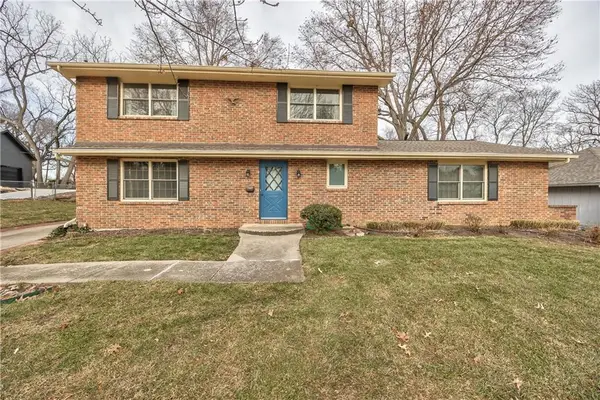 $389,000Active4 beds 3 baths1,768 sq. ft.
$389,000Active4 beds 3 baths1,768 sq. ft.10120 W 65th Street, Merriam, KS 66203
MLS# 2591617Listed by: COMPASS REALTY GROUP  $365,000Active3 beds 2 baths1,991 sq. ft.
$365,000Active3 beds 2 baths1,991 sq. ft.10024 W 70th Terrace, Merriam, KS 66203
MLS# 2582212Listed by: UNITED REAL ESTATE KANSAS CITY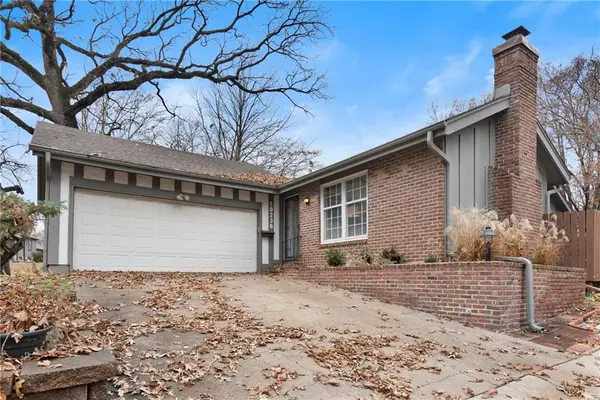 $350,000Active3 beds 3 baths2,103 sq. ft.
$350,000Active3 beds 3 baths2,103 sq. ft.10236 Edelweiss Circle, Shawnee, KS 66203
MLS# 2589382Listed by: REECENICHOLS - COUNTRY CLUB PLAZA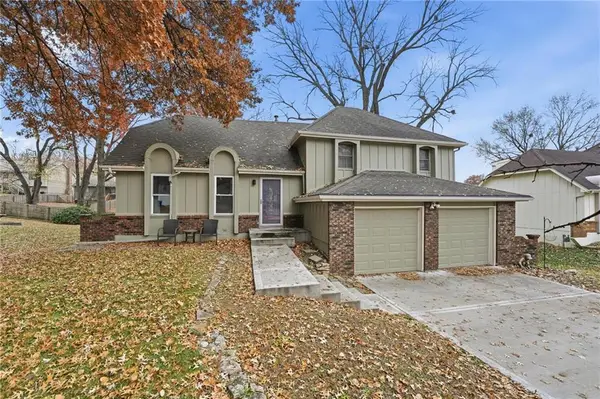 $310,000Pending4 beds 3 baths1,784 sq. ft.
$310,000Pending4 beds 3 baths1,784 sq. ft.9201 W 48th Terrace, Merriam, KS 66203
MLS# 2588871Listed by: KELLER WILLIAMS KC NORTH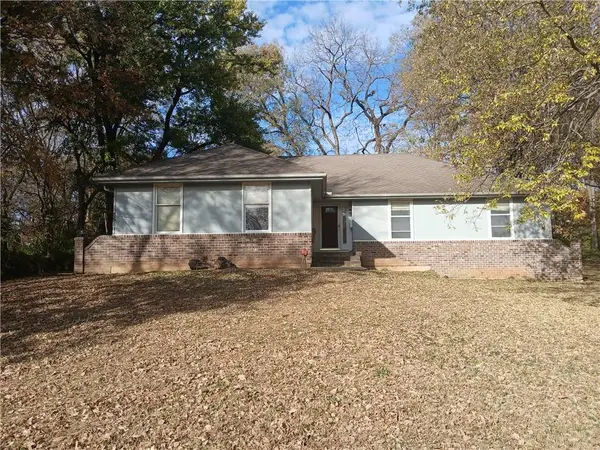 $310,000Pending3 beds 3 baths3,255 sq. ft.
$310,000Pending3 beds 3 baths3,255 sq. ft.8510 W 61st Street, Mission, KS 66202
MLS# 2588435Listed by: PLATINUM REALTY LLC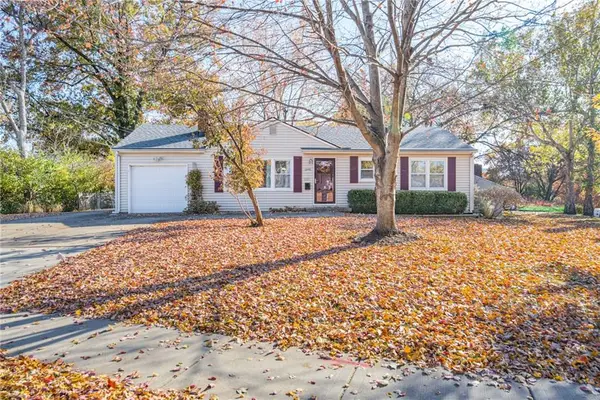 $280,000Pending3 beds 1 baths960 sq. ft.
$280,000Pending3 beds 1 baths960 sq. ft.6901 Grandview Street, Overland Park, KS 66204
MLS# 2584846Listed by: BHG KANSAS CITY HOMES $1,044,320Pending4 beds 5 baths3,063 sq. ft.
$1,044,320Pending4 beds 5 baths3,063 sq. ft.17700 Carter Street, Overland Park, KS 66013
MLS# 2587809Listed by: WEICHERT, REALTORS WELCH & COM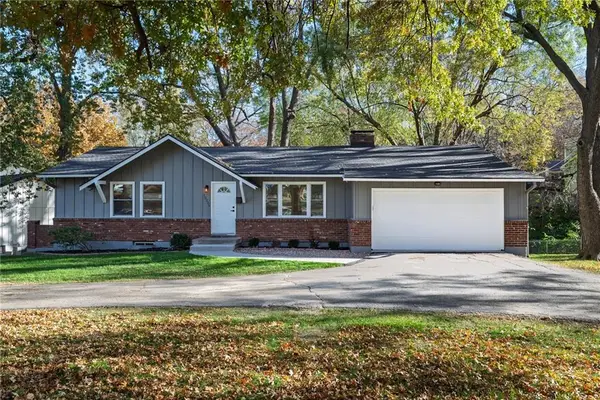 $435,000Active4 beds 3 baths2,260 sq. ft.
$435,000Active4 beds 3 baths2,260 sq. ft.10235 W 70th Street, Merriam, KS 66203
MLS# 2586691Listed by: PLATINUM REALTY LLC $319,950Active5 beds 3 baths2,266 sq. ft.
$319,950Active5 beds 3 baths2,266 sq. ft.9012 W 49th Street, Merriam, KS 66203
MLS# 2586721Listed by: LYNCH REAL ESTATE
